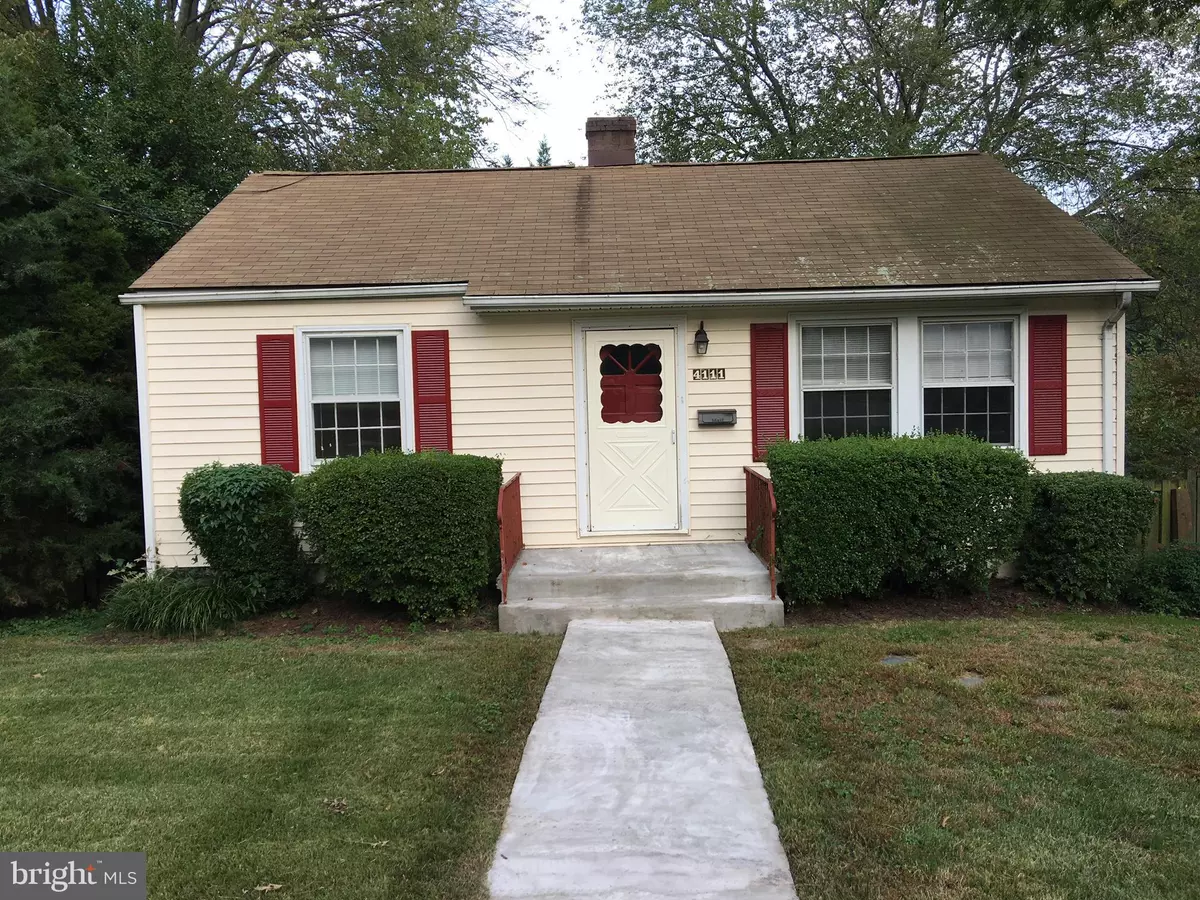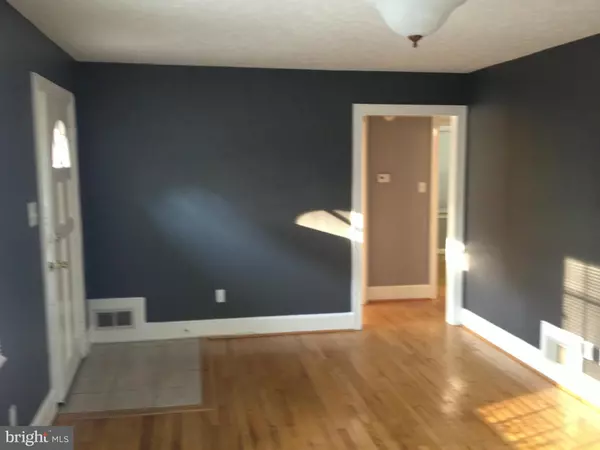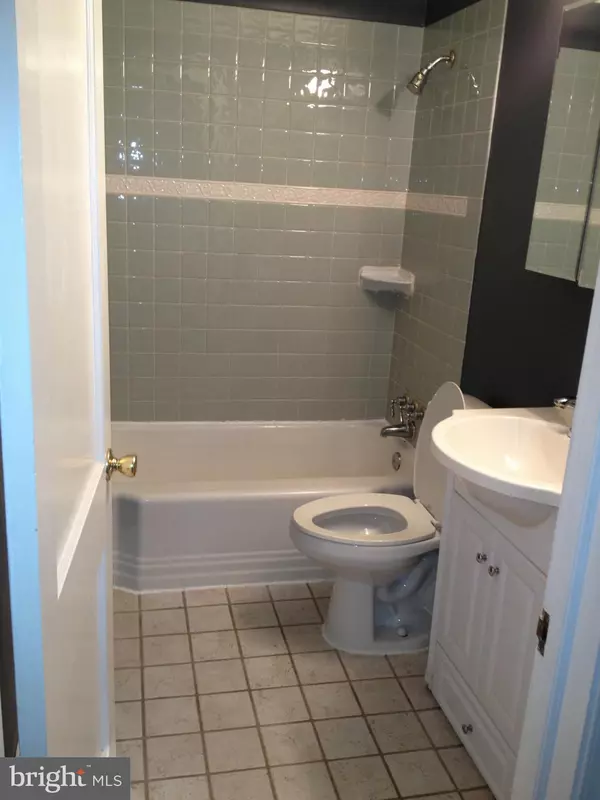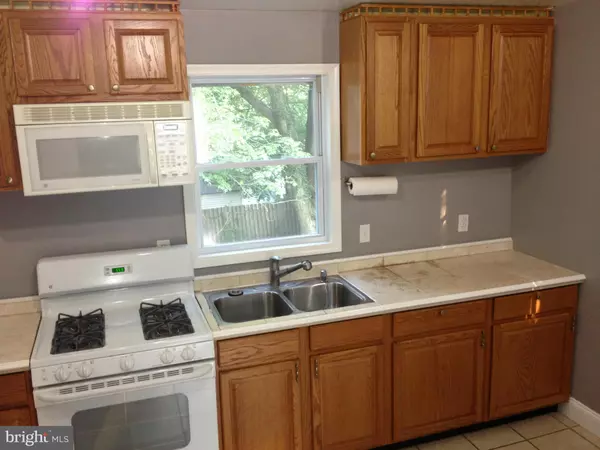$369,900
$379,990
2.7%For more information regarding the value of a property, please contact us for a free consultation.
4111 SHERWOOD ST Fairfax, VA 22030
2 Beds
2 Baths
1,398 SqFt
Key Details
Sold Price $369,900
Property Type Single Family Home
Sub Type Detached
Listing Status Sold
Purchase Type For Sale
Square Footage 1,398 sqft
Price per Sqft $264
Subdivision Westmore
MLS Listing ID 1000207763
Sold Date 02/06/17
Style Ranch/Rambler
Bedrooms 2
Full Baths 2
HOA Y/N N
Abv Grd Liv Area 744
Originating Board MRIS
Year Built 1950
Lot Size 7,841 Sqft
Acres 0.18
Property Description
LOCATION-LOCATION (!!) COZY 2 BDR, 2 BTH RANCH SFH, QUIET WESTMORE NEIGHBORHOOD. EAT-IN KITCHEN, CORIAN COUNTERS, REC RM, POSSIBLE 3RD BDR IN WALK-OUT BASEMENT. UTILITY/LAUNDRY AREA. LG DECK/FENCED BACKYD, GREAT SCHOOLS. PARK. FAIRFAX-VIENNA METRO, HWY 66, 29/50 & 495, FAIR OAKS MALL, WAL-MART, LOWE'S, GEORGE MASON UNIVERSITY. SEE TO APPRECIATE! MOVE-IN READY! ALL REASONABLE OFFERS CONSIDERED!!
Location
State VA
County Fairfax City
Zoning R-3
Rooms
Other Rooms Game Room
Basement Rear Entrance, Fully Finished, Walkout Level
Main Level Bedrooms 2
Interior
Interior Features Kitchen - Country, Floor Plan - Traditional
Hot Water Natural Gas
Heating Central
Cooling Central A/C
Equipment Refrigerator, Stove, Washer, Dryer, Oven - Single
Fireplace N
Appliance Refrigerator, Stove, Washer, Dryer, Oven - Single
Heat Source Natural Gas
Exterior
Water Access N
Accessibility None
Garage N
Private Pool N
Building
Story 2
Sewer Public Sewer
Water Public
Architectural Style Ranch/Rambler
Level or Stories 2
Additional Building Above Grade, Below Grade
New Construction N
Schools
Elementary Schools Providence
Middle Schools Lanier
High Schools Fairfax
School District Fairfax County Public Schools
Others
Senior Community No
Tax ID 31756
Ownership Fee Simple
Special Listing Condition Standard
Read Less
Want to know what your home might be worth? Contact us for a FREE valuation!

Our team is ready to help you sell your home for the highest possible price ASAP

Bought with Jungah K Chung • Home & Home Realty LLC

GET MORE INFORMATION





