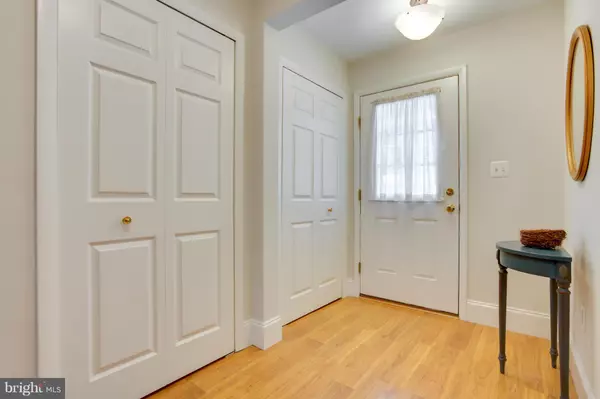$617,000
$615,000
0.3%For more information regarding the value of a property, please contact us for a free consultation.
10307 TECUMSEH LN Fairfax, VA 22030
4 Beds
3 Baths
2,426 SqFt
Key Details
Sold Price $617,000
Property Type Single Family Home
Sub Type Detached
Listing Status Sold
Purchase Type For Sale
Square Footage 2,426 sqft
Price per Sqft $254
Subdivision Mosby Woods
MLS Listing ID 1000207311
Sold Date 07/14/16
Style Ranch/Rambler
Bedrooms 4
Full Baths 3
HOA Y/N N
Abv Grd Liv Area 1,820
Originating Board MRIS
Year Built 1963
Annual Tax Amount $5,696
Tax Year 2015
Lot Size 0.298 Acres
Acres 0.3
Property Description
Expanded Updated Rambler 2 car gar,Hardiplank Siding,Arch Roof,Private Sunroom,Lg Pantry,Updated Appliances,Refinished HDWDs,Upgraded Electric Svc,Andersen Windows,Elfa Closet,6Panel Drs,Expanded MBA,Walk in Closets,Finished Walk Out Lvl Basement,Woodtone laminate,BR&FB,Spacious Grnd Lvl Deck, Lg Storage workroom plus &bonus 16x16 storage room,Mins to Metro,Top Schools,Stores,Restaurants, Parks
Location
State VA
County Fairfax City
Zoning R-3
Rooms
Other Rooms Living Room, Dining Room, Primary Bedroom, Bedroom 2, Bedroom 3, Bedroom 4, Kitchen, Family Room, Breakfast Room, Sun/Florida Room, Storage Room, Workshop
Basement Outside Entrance, Daylight, Full, Walkout Level, Fully Finished
Main Level Bedrooms 3
Interior
Interior Features Kitchen - Table Space, Butlers Pantry, Combination Dining/Living, Kitchen - Eat-In, Primary Bath(s), Entry Level Bedroom, Window Treatments, Wood Floors, Floor Plan - Traditional
Hot Water Natural Gas
Heating Forced Air, Heat Pump(s)
Cooling Ceiling Fan(s), Central A/C, Heat Pump(s)
Fireplaces Number 1
Fireplaces Type Mantel(s), Fireplace - Glass Doors
Equipment Washer/Dryer Hookups Only, Cooktop, Dishwasher, Disposal, Exhaust Fan, Dryer - Front Loading, Washer - Front Loading, Freezer, Refrigerator
Fireplace Y
Window Features Double Pane
Appliance Washer/Dryer Hookups Only, Cooktop, Dishwasher, Disposal, Exhaust Fan, Dryer - Front Loading, Washer - Front Loading, Freezer, Refrigerator
Heat Source Natural Gas
Exterior
Parking Features Garage Door Opener
Garage Spaces 2.0
Utilities Available Fiber Optics Available
Amenities Available Pool - Outdoor, Pool Mem Avail, Soccer Field, Tot Lots/Playground
Water Access N
Roof Type Shingle
Accessibility None
Attached Garage 2
Total Parking Spaces 2
Garage Y
Private Pool N
Building
Story 2
Sewer Public Sewer
Water Public
Architectural Style Ranch/Rambler
Level or Stories 2
Additional Building Above Grade, Below Grade
New Construction N
Schools
Elementary Schools Providence
Middle Schools Lanier
High Schools Fairfax
School District Fairfax County Public Schools
Others
Senior Community No
Tax ID 44160
Ownership Fee Simple
Special Listing Condition Standard
Read Less
Want to know what your home might be worth? Contact us for a FREE valuation!

Our team is ready to help you sell your home for the highest possible price ASAP

Bought with Joseph J Facenda Jr. • RE/MAX Presidential
GET MORE INFORMATION





