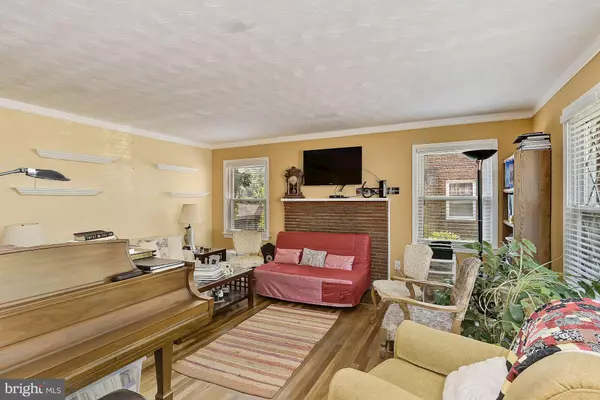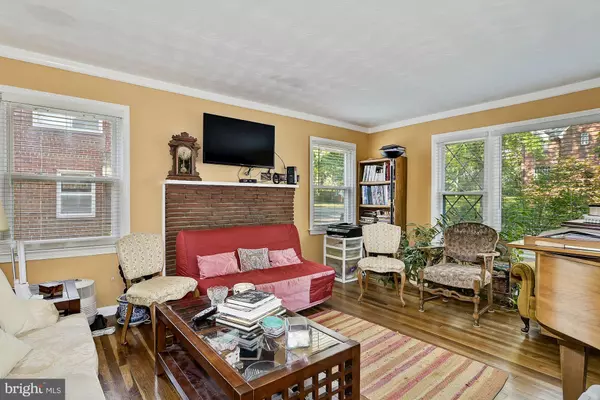$515,000
$514,999
For more information regarding the value of a property, please contact us for a free consultation.
3635 HIGHWOOD DR SE Washington, DC 20020
3 Beds
2 Baths
7,908 Sqft Lot
Key Details
Sold Price $515,000
Property Type Single Family Home
Sub Type Detached
Listing Status Sold
Purchase Type For Sale
Subdivision Hill Crest
MLS Listing ID 1000205303
Sold Date 11/06/17
Style Cape Cod
Bedrooms 3
Full Baths 2
HOA Y/N N
Originating Board MRIS
Year Built 1952
Annual Tax Amount $2,025
Tax Year 2016
Lot Size 7,908 Sqft
Acres 0.18
Property Description
Sought after and rare Cape Cod located in picturesque Hill Crest. 3 bedrooms 2 full baths.This property sets on a very large lot. The lot extends from High wood drive to Texas Ave. This property has a one car garage and off street parking, updated kitchen, large master bedroom and hardwood floors. Double lot!! This property is being SOLD AS IS
Location
State DC
County Washington
Rooms
Other Rooms Living Room, Dining Room, Bedroom 2, Bedroom 3, Kitchen, Storage Room, Utility Room, Workshop, Bedroom 6
Basement Outside Entrance, Improved, Rear Entrance, Side Entrance
Main Level Bedrooms 1
Interior
Interior Features Breakfast Area, Kitchen - Galley, Kitchen - Eat-In, Window Treatments, Wood Floors, Floor Plan - Traditional, Floor Plan - Open
Hot Water Natural Gas
Heating Forced Air, Heat Pump(s), Programmable Thermostat
Cooling Central A/C, Programmable Thermostat
Fireplaces Number 1
Fireplaces Type Mantel(s)
Equipment Dishwasher, Dryer - Front Loading, ENERGY STAR Clothes Washer, Exhaust Fan, Microwave, Refrigerator, Stove
Fireplace Y
Appliance Dishwasher, Dryer - Front Loading, ENERGY STAR Clothes Washer, Exhaust Fan, Microwave, Refrigerator, Stove
Heat Source Natural Gas
Exterior
Garage Spaces 1.0
Water Access N
Accessibility None
Attached Garage 1
Total Parking Spaces 1
Garage Y
Private Pool N
Building
Story 3+
Sewer Public Sewer
Water Public
Architectural Style Cape Cod
Level or Stories 3+
New Construction N
Schools
Elementary Schools Randle Highlands
Middle Schools Sousa
School District District Of Columbia Public Schools
Others
Senior Community No
Tax ID 5534//0010
Ownership Fee Simple
Special Listing Condition Standard
Read Less
Want to know what your home might be worth? Contact us for a FREE valuation!

Our team is ready to help you sell your home for the highest possible price ASAP

Bought with L. Kent Fowler • Compass

GET MORE INFORMATION





