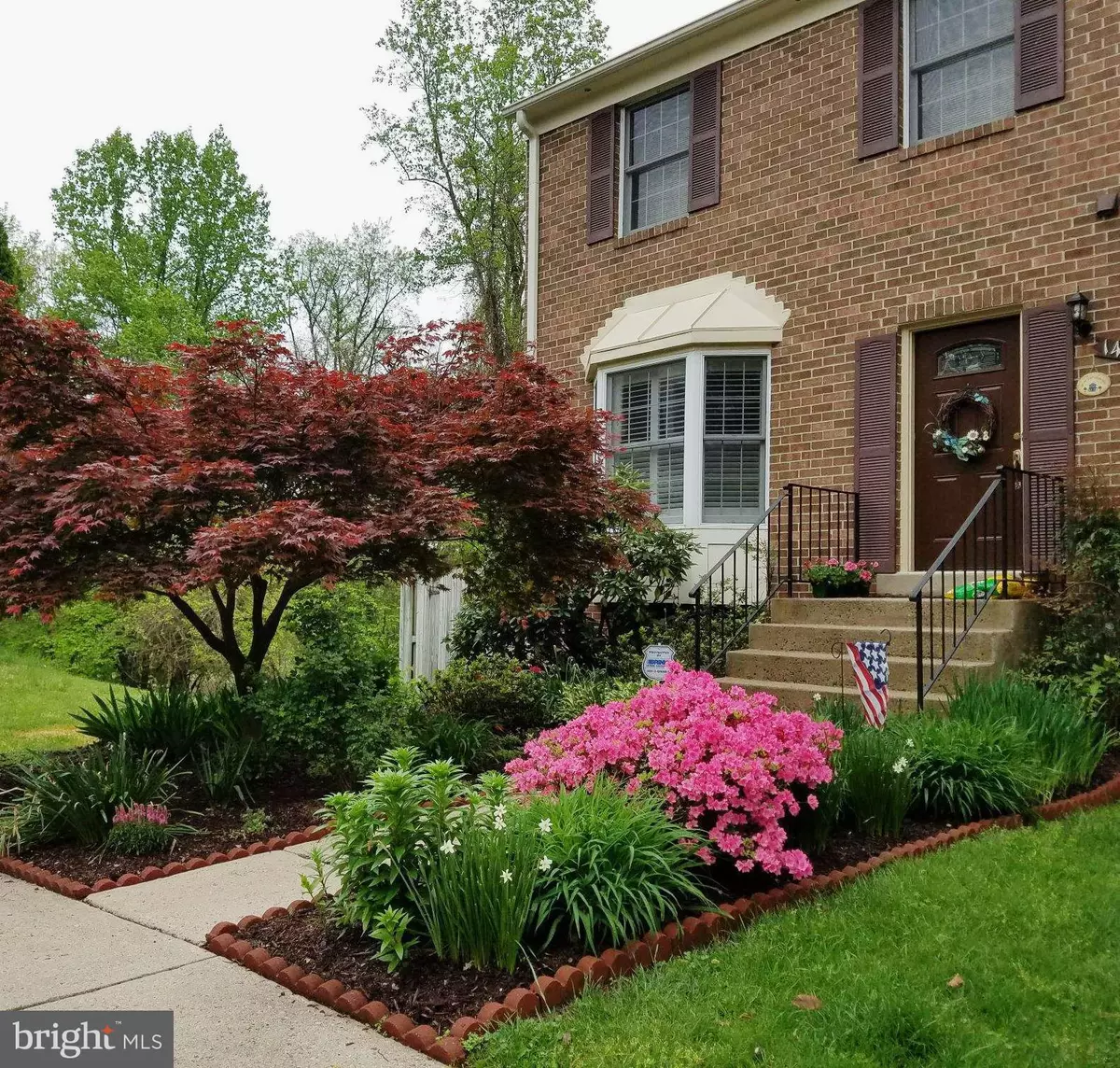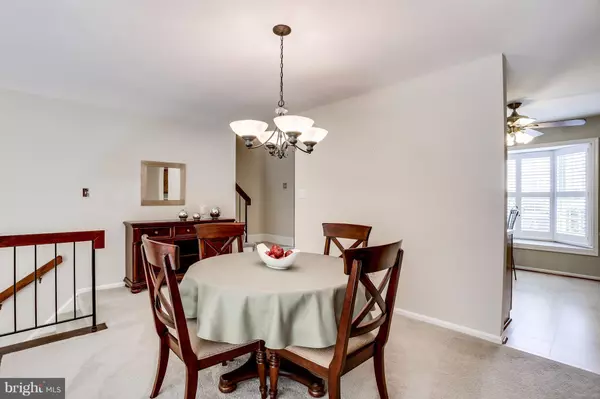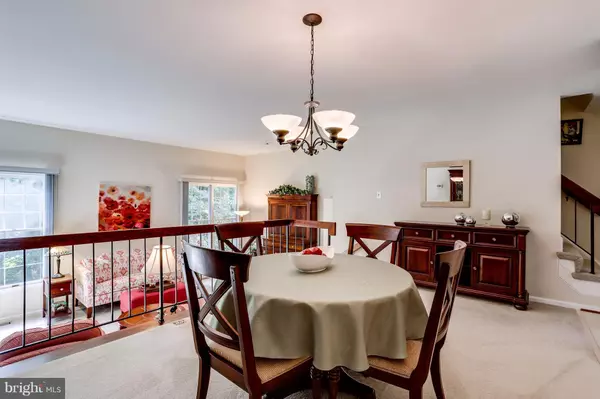$350,000
$364,900
4.1%For more information regarding the value of a property, please contact us for a free consultation.
14223 CATAMOUNT CT Silver Spring, MD 20906
3 Beds
3 Baths
1,496 SqFt
Key Details
Sold Price $350,000
Property Type Townhouse
Sub Type End of Row/Townhouse
Listing Status Sold
Purchase Type For Sale
Square Footage 1,496 sqft
Price per Sqft $233
Subdivision Bel Pre Manor
MLS Listing ID 1000202821
Sold Date 10/16/17
Style Traditional
Bedrooms 3
Full Baths 2
Half Baths 1
HOA Fees $90/mo
HOA Y/N Y
Abv Grd Liv Area 1,496
Originating Board MRIS
Year Built 1981
Annual Tax Amount $3,326
Tax Year 2017
Lot Size 2,948 Sqft
Acres 0.07
Property Description
Perfectly cared for 3br/2.5ba brick front END UNIT Town House on Private Culdesac. Clever floor plan with step down living room on main level & basement create openness with very high ceilings. Huge master with updated en suite. Fenced and landscaped backyard, backs to green space.Brand New HVAC and hot water heater 2017-$12,500.Convenient to Glenmont Metro.Contact Alt Agent- Pam Siehler for Info
Location
State MD
County Montgomery
Zoning R60
Rooms
Other Rooms Living Room, Dining Room, Primary Bedroom, Bedroom 2, Bedroom 3, Kitchen, Family Room, Other, Storage Room
Basement Rear Entrance, Fully Finished, Outside Entrance
Interior
Interior Features Dining Area, Primary Bath(s), Window Treatments, Floor Plan - Open
Hot Water Electric
Heating Heat Pump(s), Central, Energy Star Heating System, Humidifier
Cooling Programmable Thermostat, Heat Pump(s), Ceiling Fan(s), Central A/C, Attic Fan
Fireplaces Number 1
Equipment Washer/Dryer Hookups Only, Cooktop, Dishwasher, Disposal
Fireplace Y
Appliance Washer/Dryer Hookups Only, Cooktop, Dishwasher, Disposal
Heat Source Electric
Exterior
Exterior Feature Patio(s)
Parking On Site 2
Fence Partially
Utilities Available Cable TV Available
Water Access N
Roof Type Asphalt
Accessibility None
Porch Patio(s)
Garage N
Private Pool N
Building
Lot Description Backs to Trees, Corner, Cul-de-sac, Landscaping
Story 3+
Sewer Public Sewer
Water Public
Architectural Style Traditional
Level or Stories 3+
Additional Building Above Grade
Structure Type 9'+ Ceilings,High
New Construction N
Schools
Elementary Schools Bel Pre
Middle Schools Argyle
High Schools John F. Kennedy
School District Montgomery County Public Schools
Others
Senior Community No
Tax ID 161301893147
Ownership Fee Simple
Security Features Smoke Detector
Special Listing Condition Standard
Read Less
Want to know what your home might be worth? Contact us for a FREE valuation!

Our team is ready to help you sell your home for the highest possible price ASAP

Bought with Jacqueline E Humenik • RE/MAX Realty Services
GET MORE INFORMATION





