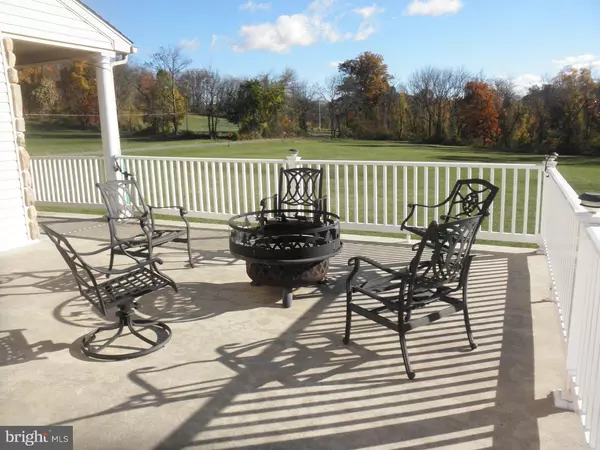$475,000
$493,000
3.7%For more information regarding the value of a property, please contact us for a free consultation.
410 HOME RD Mertztown, PA 19539
5 Beds
5 Baths
7,637 SqFt
Key Details
Sold Price $475,000
Property Type Single Family Home
Sub Type Detached
Listing Status Sold
Purchase Type For Sale
Square Footage 7,637 sqft
Price per Sqft $62
Subdivision None Available
MLS Listing ID 1003330855
Sold Date 02/01/17
Style Colonial,Farmhouse/National Folk
Bedrooms 5
Full Baths 4
Half Baths 1
HOA Y/N N
Abv Grd Liv Area 4,912
Originating Board TREND
Year Built 2000
Annual Tax Amount $12,763
Tax Year 2016
Lot Size 6.453 Acres
Acres 6.45
Lot Dimensions IRREGULAR
Property Description
Stunning & picture perfect home situated on approximately 6 acres of natures beautiful countryside land. The wrap around porch extends to back of home. The lst floor boasts gorgeous hardwood floors throughout the huge open great room with a gas fireplace and access to the deck. Gourmet kitchen is a cook's delight & great for entertaining w/double wall ovens, smooth top cooktop + gas cooktop/grill on center island, 2 pantries & pocket door to formal dining rm. Powder rm, full bath, & laundry rm w/cabinets & sink complete the lst fl. New padding & carpeting (10/16)installed on 2nd & 3rd fls plus freshly painted. Master bedroom has a gas fpl,sitting area; master bath-double bowl vanity,walk-in closet,whirlpool,tiled walk-in shower w/multiple shower heads. 3 more nice size bedroom & full bath complete 2nd floor. 3rd floor recently finished offers many possibilities: recreation area, bedroom, full bath, area w/wall of cabinets, study room & more---stunning views!!! Oversized 4 car garage w/10'doors. Walk-out basement. 2 zone heat and A/C.
Location
State PA
County Berks
Area Longswamp Twp (10259)
Zoning RESID
Rooms
Other Rooms Living Room, Dining Room, Primary Bedroom, Bedroom 2, Bedroom 3, Kitchen, Family Room, Bedroom 1, In-Law/auPair/Suite, Laundry, Other
Basement Full
Interior
Interior Features Primary Bath(s), Kitchen - Island, Butlers Pantry, Kitchen - Eat-In
Hot Water Propane
Heating Gas, Propane, Forced Air
Cooling Central A/C
Flooring Wood, Fully Carpeted, Vinyl, Tile/Brick
Fireplaces Number 1
Fireplaces Type Gas/Propane
Equipment Cooktop, Oven - Double, Oven - Self Cleaning, Dishwasher
Fireplace Y
Appliance Cooktop, Oven - Double, Oven - Self Cleaning, Dishwasher
Heat Source Natural Gas, Bottled Gas/Propane
Laundry Main Floor
Exterior
Exterior Feature Patio(s), Porch(es)
Parking Features Inside Access, Garage Door Opener, Oversized
Garage Spaces 7.0
Water Access N
Accessibility None
Porch Patio(s), Porch(es)
Attached Garage 4
Total Parking Spaces 7
Garage Y
Building
Lot Description Irregular, Level, Sloping, Open, Front Yard, Rear Yard, SideYard(s)
Story 2
Sewer On Site Septic
Water Well
Architectural Style Colonial, Farmhouse/National Folk
Level or Stories 2
Additional Building Above Grade, Below Grade
New Construction N
Schools
High Schools Brandywine Heights
School District Brandywine Heights Area
Others
Senior Community No
Tax ID 59-5472-02-78-0471
Ownership Fee Simple
Acceptable Financing Conventional
Listing Terms Conventional
Financing Conventional
Read Less
Want to know what your home might be worth? Contact us for a FREE valuation!

Our team is ready to help you sell your home for the highest possible price ASAP

Bought with Michael Seislove • BHHS Fox & Roach-Macungie
GET MORE INFORMATION





