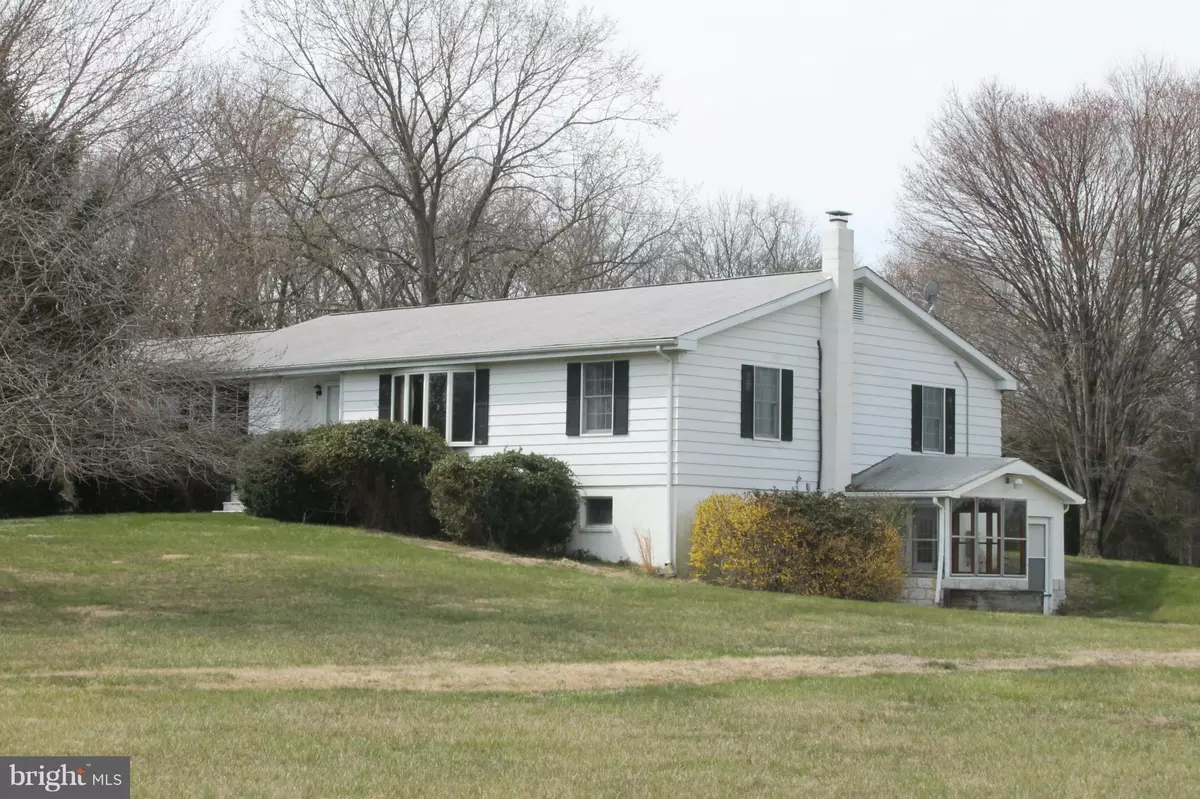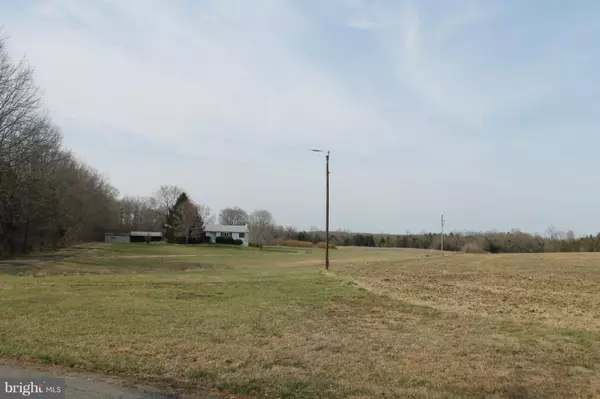$675,000
$699,000
3.4%For more information regarding the value of a property, please contact us for a free consultation.
3014 TENERIFE RD Catlett, VA 20119
3 Beds
3 Baths
72.09 Acres Lot
Key Details
Sold Price $675,000
Property Type Single Family Home
Sub Type Detached
Listing Status Sold
Purchase Type For Sale
Subdivision None Available
MLS Listing ID 1000201791
Sold Date 09/29/17
Style Ranch/Rambler
Bedrooms 3
Full Baths 3
HOA Y/N N
Originating Board MRIS
Year Built 1984
Annual Tax Amount $2,756
Tax Year 2016
Lot Size 72.087 Acres
Acres 72.09
Property Description
Bring the tractors and bring the animals. Nice 72 acre property consisting of 3 parcels. Crop land, hay land, wooded land, stream and more. Make your own farm. Large 3 bedroom, 2 level home, updated kitchen, formal LR & DR, Family room leads to screened porch. Big recreation room in lower level with woodstove and kitchenette. 2 sheds and equipment building. Great location just minutes off Rt.28.
Location
State VA
County Fauquier
Zoning RA
Rooms
Other Rooms Living Room, Dining Room, Primary Bedroom, Bedroom 2, Bedroom 3, Kitchen, Game Room, Family Room, Foyer, Laundry, Other, Storage Room
Basement Connecting Stairway, Outside Entrance, Side Entrance, Full, Heated, Partially Finished, Walkout Level, Space For Rooms, Sump Pump
Main Level Bedrooms 3
Interior
Interior Features Family Room Off Kitchen, Kitchen - Table Space, Kitchenette, Dining Area, Kitchen - Eat-In, Entry Level Bedroom, Chair Railings, Primary Bath(s), Window Treatments, Wood Floors
Hot Water Electric
Heating Heat Pump(s)
Cooling Heat Pump(s)
Fireplaces Type Flue for Stove
Equipment Dishwasher, Dryer, Extra Refrigerator/Freezer, Icemaker, Microwave, Oven/Range - Electric, Refrigerator, Washer
Fireplace N
Appliance Dishwasher, Dryer, Extra Refrigerator/Freezer, Icemaker, Microwave, Oven/Range - Electric, Refrigerator, Washer
Heat Source Electric
Exterior
Exterior Feature Screened
Garage Spaces 2.0
Water Access N
Farm Hay,Row Crop
Accessibility Ramp - Main Level
Porch Screened
Total Parking Spaces 2
Garage N
Private Pool N
Building
Lot Description Cleared, Flood Plain, Partly Wooded, Trees/Wooded, Stream/Creek, Open
Story 2
Sewer Septic Exists
Water Well
Architectural Style Ranch/Rambler
Level or Stories 2
New Construction N
Schools
Elementary Schools H.M. Pearson
Middle Schools Cedar Lee
High Schools Liberty
School District Fauquier County Public Schools
Others
Senior Community No
Tax ID 7932-23-6134
Ownership Fee Simple
Special Listing Condition Standard
Read Less
Want to know what your home might be worth? Contact us for a FREE valuation!

Our team is ready to help you sell your home for the highest possible price ASAP

Bought with Richard W Bryan • Pearson Smith Realty, LLC

GET MORE INFORMATION





