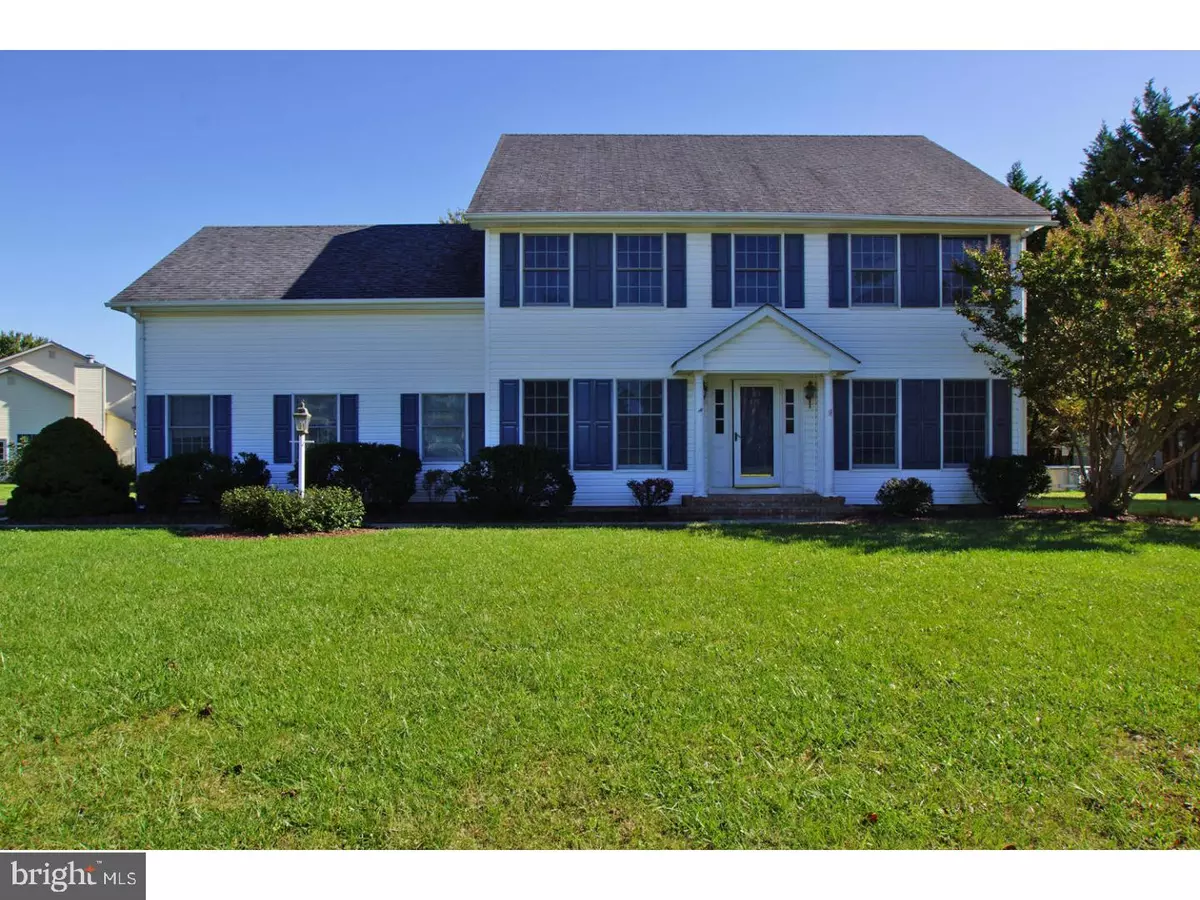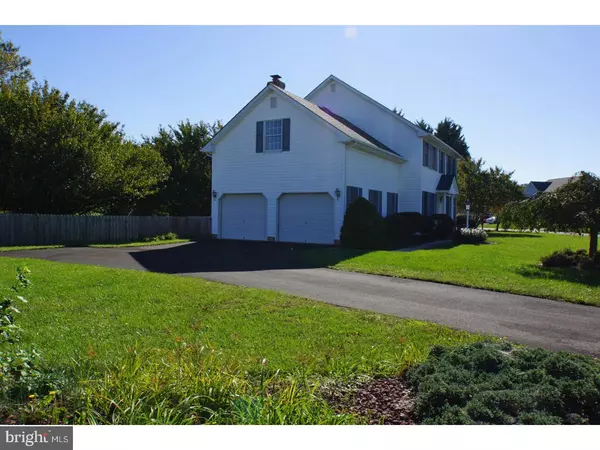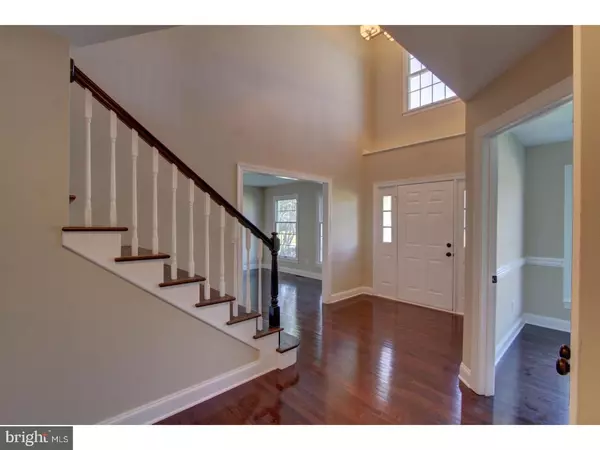$275,000
$275,000
For more information regarding the value of a property, please contact us for a free consultation.
121 GARDENGATE RD Camden, DE 19934
3 Beds
3 Baths
2,786 SqFt
Key Details
Sold Price $275,000
Property Type Single Family Home
Sub Type Detached
Listing Status Sold
Purchase Type For Sale
Square Footage 2,786 sqft
Price per Sqft $98
Subdivision Stonegate
MLS Listing ID 1003294147
Sold Date 12/12/17
Style Traditional
Bedrooms 3
Full Baths 2
Half Baths 1
HOA Fees $8/ann
HOA Y/N Y
Abv Grd Liv Area 2,786
Originating Board TREND
Year Built 1994
Annual Tax Amount $1,359
Tax Year 2016
Lot Size 0.458 Acres
Acres 0.46
Lot Dimensions 188X106
Property Description
Don't miss this completely remodeled and upgraded stunning home in the enticing Stonegate neighborhood! Just completed in September 2017, the remodel includes new hardwood floors, fresh carpet and paint, kitchen cabinets, granite countertops, a gorgeous tile backsplash, stainless steel appliances, light fixtures, bathroom counters and cabinets, central air conditioning unit and freshly paved driveway. An airy 2-story foyer welcomes you into this spacious home, including a living room, office, dining room, eat-in kitchen and family room on the first floor. On the second floor you will find a large master bedroom with en suite bath featuring a garden tub and separate shower stall, 2 bedrooms, a full bath and a massive insulated bonus room which could potentially be a fourth bedroom! A 2-car garage leads into a mud/laundry room with tile floor and closet space. French doors in the family room welcome you outside to a deck and fenced in yard offering plenty of privacy. Minutes away from Rt. 13 shopping and restaurants.
Location
State DE
County Kent
Area Caesar Rodney (30803)
Zoning RS1
Rooms
Other Rooms Living Room, Dining Room, Primary Bedroom, Bedroom 2, Kitchen, Family Room, Bedroom 1, Other
Interior
Interior Features Primary Bath(s), Ceiling Fan(s), Stall Shower, Kitchen - Eat-In
Hot Water Natural Gas
Heating Gas, Forced Air
Cooling Central A/C
Flooring Wood, Fully Carpeted, Tile/Brick
Fireplaces Number 1
Fireplaces Type Brick
Equipment Dishwasher, Disposal
Fireplace Y
Window Features Bay/Bow
Appliance Dishwasher, Disposal
Heat Source Natural Gas
Laundry Main Floor
Exterior
Exterior Feature Deck(s)
Garage Spaces 2.0
Fence Other
Water Access N
Roof Type Pitched,Shingle
Accessibility None
Porch Deck(s)
Attached Garage 2
Total Parking Spaces 2
Garage Y
Building
Lot Description Irregular
Story 2
Foundation Brick/Mortar
Sewer Public Sewer
Water Public
Architectural Style Traditional
Level or Stories 2
Additional Building Above Grade
Structure Type High
New Construction N
Schools
Elementary Schools W.B. Simpson
School District Caesar Rodney
Others
Senior Community No
Tax ID NM-00-09513-03-4000-000
Ownership Fee Simple
Acceptable Financing Conventional, VA, FHA 203(b)
Listing Terms Conventional, VA, FHA 203(b)
Financing Conventional,VA,FHA 203(b)
Read Less
Want to know what your home might be worth? Contact us for a FREE valuation!

Our team is ready to help you sell your home for the highest possible price ASAP

Bought with Susan E Hessler • Patterson-Schwartz-Dover
GET MORE INFORMATION





