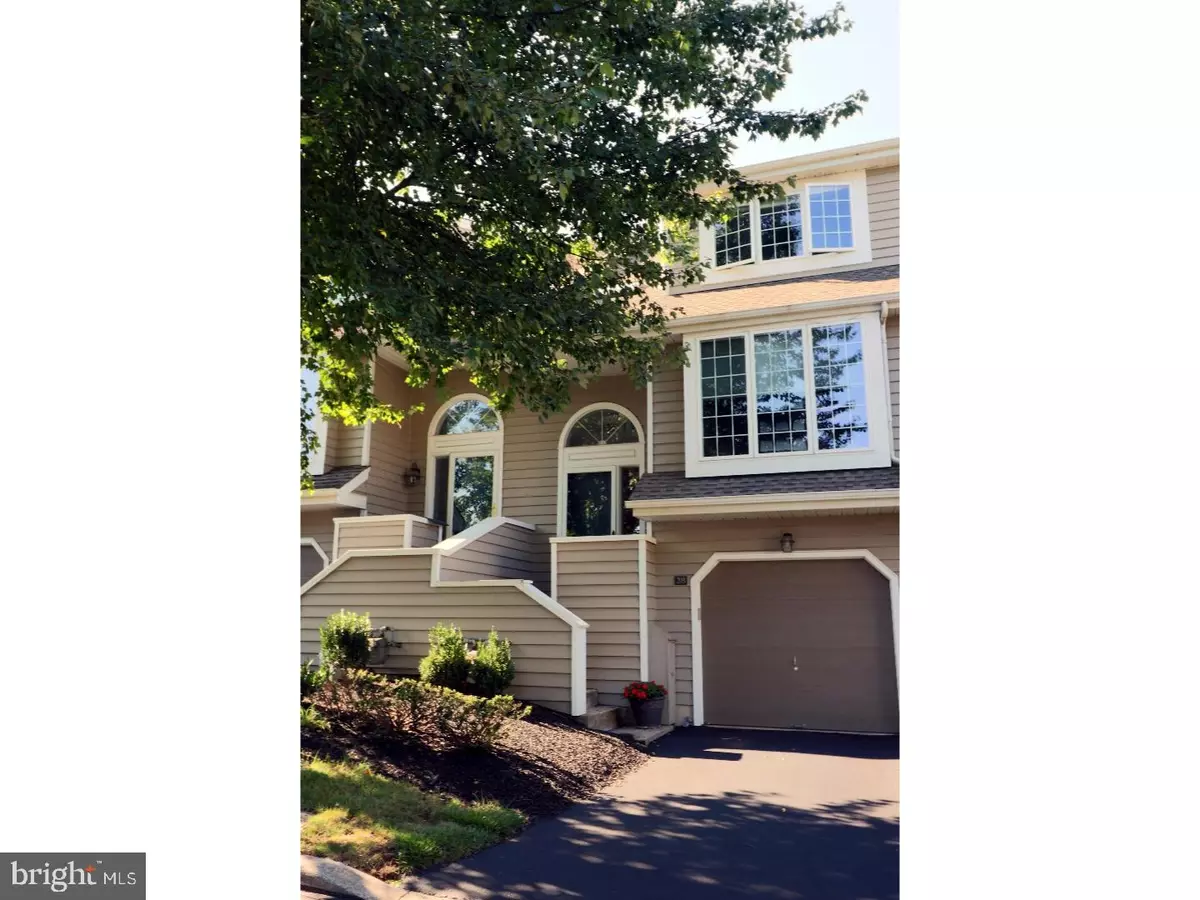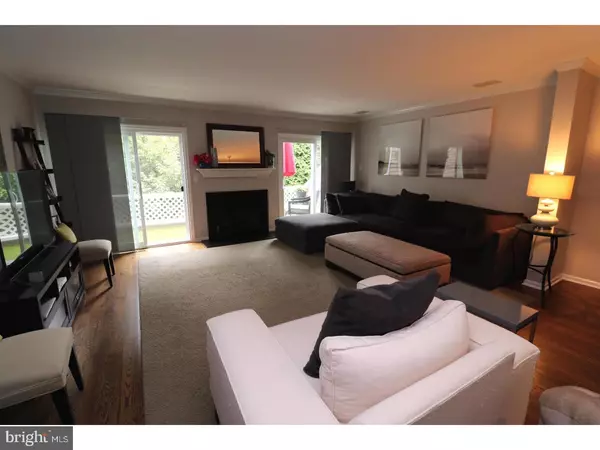$383,000
$399,000
4.0%For more information regarding the value of a property, please contact us for a free consultation.
28 CABOT CT Chesterbrook, PA 19087
2 Beds
3 Baths
1,802 SqFt
Key Details
Sold Price $383,000
Property Type Townhouse
Sub Type Interior Row/Townhouse
Listing Status Sold
Purchase Type For Sale
Square Footage 1,802 sqft
Price per Sqft $212
Subdivision Chesterbrook
MLS Listing ID 1003280505
Sold Date 12/15/17
Style Colonial
Bedrooms 2
Full Baths 3
HOA Fees $185/mo
HOA Y/N Y
Abv Grd Liv Area 1,802
Originating Board TREND
Year Built 1987
Annual Tax Amount $4,891
Tax Year 2017
Lot Size 1,490 Sqft
Acres 0.03
Property Description
The one you've been waiting for in Newport Village! Situated on a private perimeter location this sun filled, spacious 2 BR, 3 BA townhome has an open floor plan. hardwood floors, dramatic two-story foyer and floating staircase are some of the many features of this home. Main level: Large Living Room with fireplace and slider access to private deck. Dining Area positioned between the Kitchen and Living room affords seamless flow. Well appointed eat in Kitchen, seated granite island and countertops, and stainless appliances is flooded with light from the large picture window. Second level: Large Main Bedroom Suite with large Bathroom with Jacuzzi tub and shower. Second Bedroom and full hall Bath. Walk out Lower Level features large room with fireplace and slider access to patio. Room currently purposed as a Family Room but could be a third bedroom, office or study. Third full Bathroom, laundry and utility room, additional storage, and direct garage access complete this floor. Convenient to Wilson Park, walking trail, schools, restaurants, roads and shopping and located in desirable Tredyffrin Easttown School district. Improvements include: 2013- Professionally painted interior 2013- New HVAC system 2014- New carpeting both bedrooms 2014- Installed hardwood flooring throughout whole main living area, stairs and upstairs hall 2014- Electric- all new light switches/outlets throughout entire house 2015- New Roof 2015- New Dish Washer 2015- New Washer/Dryer 2016- Kitchen custom window treatments 2016- New front outside maintenance-free railing 2016- Sliding Door custom window treatments 2017 -Sliding Door replacement- all 4 sets of sliders replaced
Location
State PA
County Chester
Area Tredyffrin Twp (10343)
Zoning R4
Rooms
Other Rooms Living Room, Dining Room, Primary Bedroom, Kitchen, Family Room, Bedroom 1, Laundry, Attic
Basement Full, Outside Entrance, Fully Finished
Interior
Interior Features Primary Bath(s), Kitchen - Island, Skylight(s), WhirlPool/HotTub, Kitchen - Eat-In
Hot Water Natural Gas
Heating Gas, Forced Air
Cooling Central A/C
Flooring Wood, Fully Carpeted
Fireplaces Number 2
Fireplaces Type Stone
Equipment Built-In Range, Oven - Self Cleaning, Dishwasher, Disposal, Built-In Microwave
Fireplace Y
Window Features Energy Efficient
Appliance Built-In Range, Oven - Self Cleaning, Dishwasher, Disposal, Built-In Microwave
Heat Source Natural Gas
Laundry Lower Floor
Exterior
Exterior Feature Deck(s), Patio(s)
Parking Features Inside Access
Garage Spaces 2.0
Utilities Available Cable TV
Amenities Available Swimming Pool
Water Access N
Roof Type Pitched,Shingle
Accessibility None
Porch Deck(s), Patio(s)
Attached Garage 1
Total Parking Spaces 2
Garage Y
Building
Story 2
Foundation Brick/Mortar
Sewer Public Sewer
Water Public
Architectural Style Colonial
Level or Stories 2
Additional Building Above Grade
Structure Type Cathedral Ceilings,High
New Construction N
Schools
High Schools Conestoga Senior
School District Tredyffrin-Easttown
Others
HOA Fee Include Pool(s),Common Area Maintenance,Snow Removal,Trash
Senior Community No
Tax ID 43-05 -3465
Ownership Fee Simple
Read Less
Want to know what your home might be worth? Contact us for a FREE valuation!

Our team is ready to help you sell your home for the highest possible price ASAP

Bought with Angelica Riley • Coldwell Banker Realty

GET MORE INFORMATION





