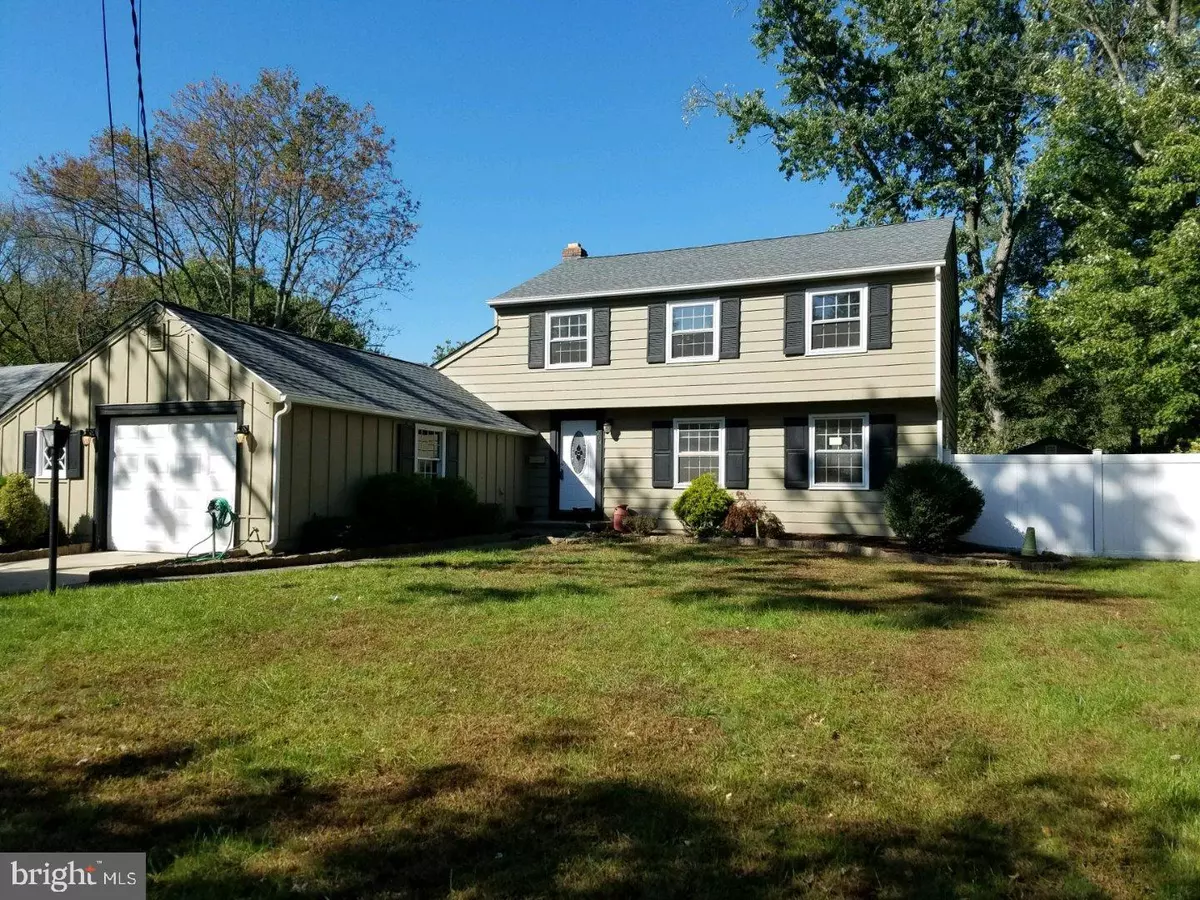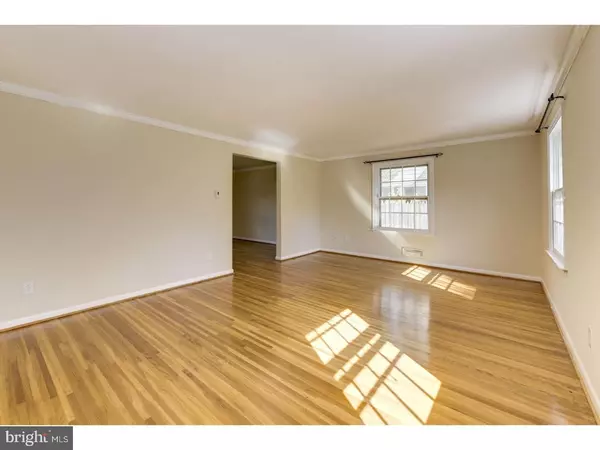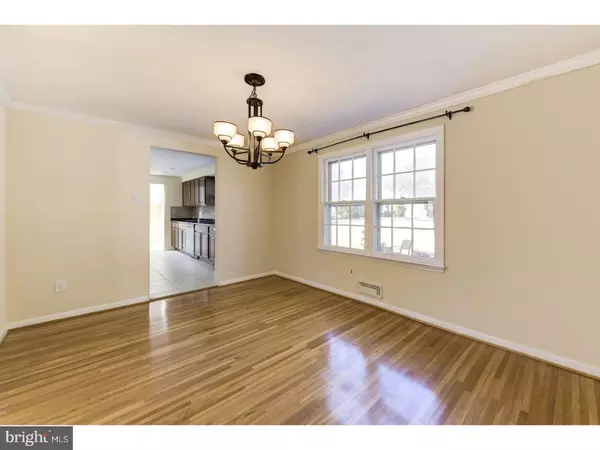$316,000
$321,900
1.8%For more information regarding the value of a property, please contact us for a free consultation.
204 WESTOVER DR Cherry Hill, NJ 08034
3 Beds
3 Baths
2,424 SqFt
Key Details
Sold Price $316,000
Property Type Single Family Home
Sub Type Detached
Listing Status Sold
Purchase Type For Sale
Square Footage 2,424 sqft
Price per Sqft $130
Subdivision Barclay
MLS Listing ID 1003280383
Sold Date 12/14/17
Style Traditional
Bedrooms 3
Full Baths 2
Half Baths 1
HOA Y/N N
Abv Grd Liv Area 2,424
Originating Board TREND
Year Built 1960
Annual Tax Amount $9,585
Tax Year 2016
Lot Size 10,780 Sqft
Acres 0.25
Lot Dimensions 77X140
Property Description
Back on the market and ready to go. Just installed roof, sky light and gutters -plus a fresh coat of neutral paint throughout the first level making this Classic Style Barclay Colonial ready for today's active lifestyles...Welcome home...Once inside you will enjoy an open layout that boasts plenty of natural light creating an enjoyable living space. As you tour this home, notice the pretty hardwood flooring and the neutral color palette, and the design updates that complement the style of this spacious home. Open from the foyer is generous formal living room which flows into the spacious dining room with a windows overlooking the beautiful yard. As you step into the kitchen you will notice the updates including recessed lighting, traditional wood cabinets, granite counter tops, neutral floors and a stainless steel appliance(range and dishwasher are new) package. You will be pleased with the large open space with plenty of options for adding a table for casual meals or step down into the bonus sunroom and create a breakfast room-this light filled space opens to a comfortable family room with neutral carpets and a bonus space ideal for an office. Outside you will enjoy a spacious deck and paver patio area completely fenced and landscaped to showcase the spacious lot size and offers great outdoor play/entertaining space. The second level of this home offers has 3 large bedrooms all with hardwood floors and great closet space and updated baths. The master bedroom features a dressing area and a walk in closet and full bath. Newer mechanical systems, updates throughout, spacious rooms, 1.5 garage(freshly painted) all on a pretty tree-lined cul-de-sac, great close to major roads, dining, shopping combine to make this a must see property.
Location
State NJ
County Camden
Area Cherry Hill Twp (20409)
Zoning RES
Rooms
Other Rooms Living Room, Dining Room, Primary Bedroom, Bedroom 2, Kitchen, Family Room, Bedroom 1, Other, Attic
Interior
Interior Features Primary Bath(s), Butlers Pantry, Skylight(s), Ceiling Fan(s), Kitchen - Eat-In
Hot Water Natural Gas
Heating Gas, Forced Air
Cooling Central A/C
Flooring Wood, Fully Carpeted, Tile/Brick
Equipment Cooktop
Fireplace N
Appliance Cooktop
Heat Source Natural Gas
Laundry Main Floor
Exterior
Exterior Feature Patio(s)
Parking Features Inside Access, Garage Door Opener, Oversized
Garage Spaces 4.0
Water Access N
Roof Type Shingle
Accessibility None
Porch Patio(s)
Attached Garage 1
Total Parking Spaces 4
Garage Y
Building
Lot Description Open, Front Yard, Rear Yard, SideYard(s)
Story 2
Sewer Public Sewer
Water Public
Architectural Style Traditional
Level or Stories 2
Additional Building Above Grade
New Construction N
Schools
High Schools Cherry Hill High - West
School District Cherry Hill Township Public Schools
Others
Senior Community No
Tax ID 09-00342 09-00044
Ownership Fee Simple
Acceptable Financing Conventional, VA, FHA 203(b)
Listing Terms Conventional, VA, FHA 203(b)
Financing Conventional,VA,FHA 203(b)
Read Less
Want to know what your home might be worth? Contact us for a FREE valuation!

Our team is ready to help you sell your home for the highest possible price ASAP

Bought with Kerin Ricci • Keller Williams Realty - Cherry Hill

GET MORE INFORMATION





