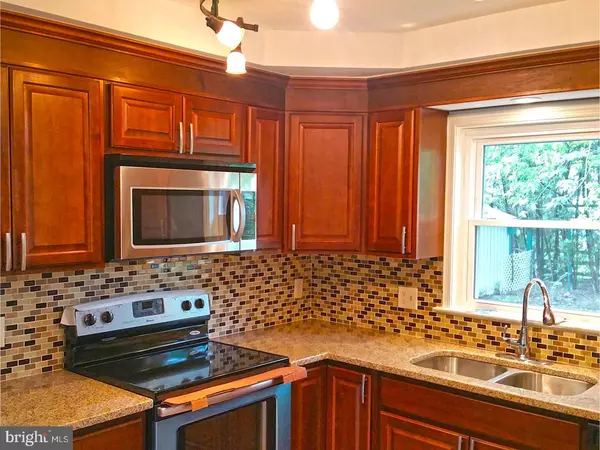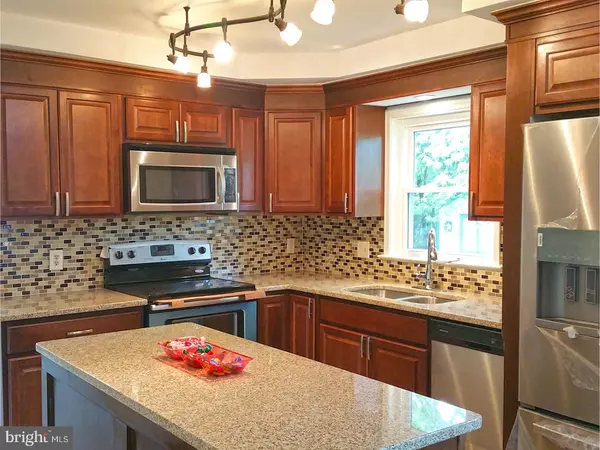$233,000
$239,000
2.5%For more information regarding the value of a property, please contact us for a free consultation.
531 OAK ST Leesport, PA 19533
4 Beds
3 Baths
3,444 SqFt
Key Details
Sold Price $233,000
Property Type Single Family Home
Sub Type Detached
Listing Status Sold
Purchase Type For Sale
Square Footage 3,444 sqft
Price per Sqft $67
Subdivision Leesport Gardens
MLS Listing ID 1003262245
Sold Date 06/30/17
Style Traditional
Bedrooms 4
Full Baths 2
Half Baths 1
HOA Y/N N
Abv Grd Liv Area 2,444
Originating Board TREND
Year Built 1988
Annual Tax Amount $5,044
Tax Year 2017
Lot Size 10,890 Sqft
Acres 0.25
Lot Dimensions IRR
Property Description
Completely Remodeled Home in Leesport Gardens - 531 Oak St. Leesport Pa. 4 bedrooms, 2 full bathrooms, 1 powder room. Kitchen is remodeled with stainless steel appliances, tile floor, granite counter tops, new cabinets. Dishwasher, Garage Disposal, All New Fixtures through the home. All New Windows, and a New Roof. Basement is Finished with a Man Cave / Game Room Set Up. Plus extra bedroom. There still leaves room for storage. There is a New Heater and Air Conditioner and Water Heater. The Home also has Hardwood Flooring, and New Carpet. The Master Suit has a walk in closet. All the bedrooms are large with closets. The back yard has a deck. Back Yard will get New Grass. Home has 2 Car Garage and Driveway will be Recoated. This home is 95% complete and is getting the finishing touches. Owner will consider private financing.
Location
State PA
County Berks
Area Leesport Boro (10292)
Zoning RES
Rooms
Other Rooms Living Room, Dining Room, Primary Bedroom, Bedroom 2, Bedroom 3, Kitchen, Family Room, Bedroom 1, Laundry, Other
Basement Full
Interior
Interior Features Butlers Pantry, Kitchen - Eat-In
Hot Water Electric
Heating Gas, Hot Water
Cooling Central A/C
Flooring Wood, Fully Carpeted, Vinyl, Tile/Brick, Marble
Fireplaces Number 1
Fireplaces Type Brick
Equipment Oven - Self Cleaning
Fireplace Y
Window Features Energy Efficient,Replacement
Appliance Oven - Self Cleaning
Heat Source Natural Gas
Laundry Main Floor
Exterior
Exterior Feature Deck(s)
Garage Spaces 4.0
Roof Type Flat,Pitched,Shingle
Accessibility None
Porch Deck(s)
Attached Garage 2
Total Parking Spaces 4
Garage Y
Building
Lot Description Level, Sloping
Story 2
Sewer Public Sewer
Water Public
Architectural Style Traditional
Level or Stories 2
Additional Building Above Grade, Below Grade, Shed
New Construction N
Schools
Elementary Schools Schuylkill Valley
Middle Schools Schuylkill Valley
High Schools Schuylkill Valley
School District Schuylkill Valley
Others
Senior Community No
Tax ID 92-4490-10-46-6813
Ownership Fee Simple
Acceptable Financing Conventional, VA, Private, FHA 203(b), USDA
Listing Terms Conventional, VA, Private, FHA 203(b), USDA
Financing Conventional,VA,Private,FHA 203(b),USDA
Read Less
Want to know what your home might be worth? Contact us for a FREE valuation!

Our team is ready to help you sell your home for the highest possible price ASAP

Bought with Tina L Hogue • Weichert Realtors Neighborhood One
GET MORE INFORMATION





