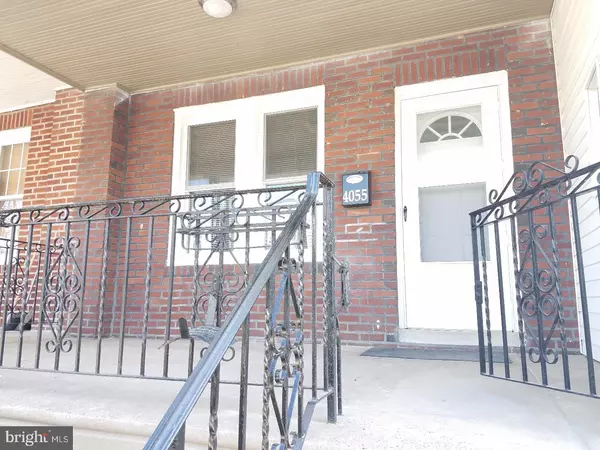$126,000
$137,500
8.4%For more information regarding the value of a property, please contact us for a free consultation.
4055 HIGBEE ST Philadelphia, PA 19135
3 Beds
2 Baths
1,073 SqFt
Key Details
Sold Price $126,000
Property Type Townhouse
Sub Type Interior Row/Townhouse
Listing Status Sold
Purchase Type For Sale
Square Footage 1,073 sqft
Price per Sqft $117
Subdivision Wissinoming
MLS Listing ID 1003258535
Sold Date 06/16/17
Style Straight Thru
Bedrooms 3
Full Baths 1
Half Baths 1
HOA Y/N N
Abv Grd Liv Area 1,073
Originating Board TREND
Year Built 1940
Annual Tax Amount $1,207
Tax Year 2017
Lot Size 998 Sqft
Acres 0.02
Lot Dimensions 15X65
Property Description
Welcome Home, Totally renovated from the top of the chimney on the roof, to the garage door, all new and renovated. Walking up the stairs to the porch with new storm and front door as well as ALL new windows. Walk into the foyer and Great Room with fresh new paint, new flooring, new ceiling fan and recessed lighting. The kitchen has all new stainless steel appliances, new tile flooring and backsplash, brand new cabinets complete with crown moulding. Moving next to the basement which has a custom closet at the top of the stairs. Then, as you move to the basement complete with new flooring, new mechanicals (new water heater and new heater) and water closet. In the back the new siding and garage are apparent with new electrical panel. Upstairs complete with carpeting has three good sized bedrooms, a completely renovated bathroom and ceiling fans in every room. Schools, shopping and parks are ALL right around the corner literally. Overall, this gem is a perfect 10 and priced for you to be cooking out with the family by schools end. Don't miss out. Make your appointment, make your offer and move in.
Location
State PA
County Philadelphia
Area 19135 (19135)
Zoning RSA5
Rooms
Other Rooms Living Room, Dining Room, Primary Bedroom, Bedroom 2, Kitchen, Family Room, Bedroom 1, Laundry
Basement Fully Finished
Interior
Interior Features Skylight(s), Ceiling Fan(s)
Hot Water Natural Gas
Heating Gas, Hot Water
Cooling None
Flooring Wood, Fully Carpeted, Vinyl, Tile/Brick
Fireplace N
Window Features Energy Efficient,Replacement
Heat Source Natural Gas
Laundry Basement
Exterior
Exterior Feature Patio(s)
Garage Spaces 2.0
Water Access N
Roof Type Flat
Accessibility None
Porch Patio(s)
Attached Garage 1
Total Parking Spaces 2
Garage Y
Building
Story 2
Sewer Public Sewer
Water Public
Architectural Style Straight Thru
Level or Stories 2
Additional Building Above Grade
New Construction N
Schools
School District The School District Of Philadelphia
Others
Senior Community No
Tax ID 622205600
Ownership Fee Simple
Acceptable Financing Conventional, VA, FHA 203(b)
Listing Terms Conventional, VA, FHA 203(b)
Financing Conventional,VA,FHA 203(b)
Read Less
Want to know what your home might be worth? Contact us for a FREE valuation!

Our team is ready to help you sell your home for the highest possible price ASAP

Bought with Harry Mims • Realty Mark Cityscape-Huntingdon Valley
GET MORE INFORMATION





