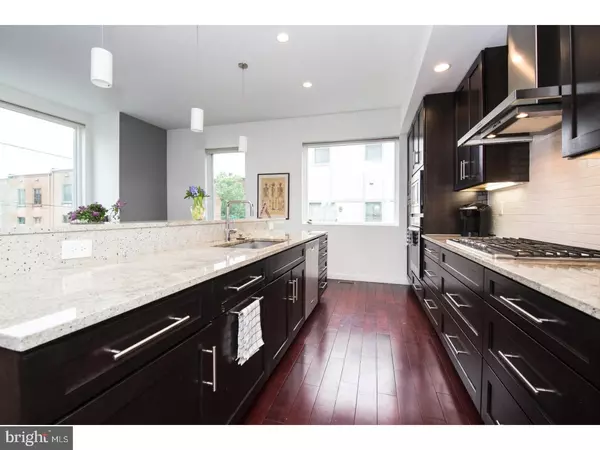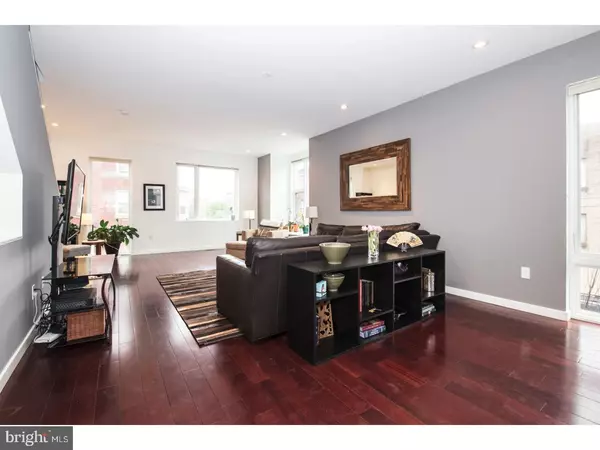$930,000
$959,000
3.0%For more information regarding the value of a property, please contact us for a free consultation.
800 N 24TH ST Philadelphia, PA 19130
4 Beds
3 Baths
3,073 SqFt
Key Details
Sold Price $930,000
Property Type Townhouse
Sub Type Interior Row/Townhouse
Listing Status Sold
Purchase Type For Sale
Square Footage 3,073 sqft
Price per Sqft $302
Subdivision Art Museum Area
MLS Listing ID 1003258451
Sold Date 06/30/17
Style Traditional
Bedrooms 4
Full Baths 3
HOA Fees $125/qua
HOA Y/N Y
Abv Grd Liv Area 3,073
Originating Board TREND
Year Built 2013
Annual Tax Amount $2,768
Tax Year 2017
Lot Size 1,192 Sqft
Acres 0.03
Lot Dimensions 20X60
Property Description
THE corner home of Fairmount Court! Oversize windows with THREE exposures and unobstructed skyline views from the large roof deck! This home is a 3000 SF, 70' wide newer construction home complete with finished basement, tax abatement, roof deck and 2-car garage - approx. 4 years old! Enter via your courtyard style drive into the garage or be welcomed through a covered portico under a handsome brick fa ade with zinc bay window. Arrive by the mud room or into the handsome foyer both flanked by useful storage and lined with natural travertine stone tile. On the first floor find 1 of 4 bedrooms and a clever Jack-and-Jill bathroom that make for private and comfortable guest quarters. Travel upstairs (2nd Floor) to find an incredibly expansive 44'X 20' open floor plan, the hallmark of modern living, that offers a natural flow through the living room, dining room and kitchen. The kitchen features an 11' island enveloped waterfall style in granite.Find top of the line Grohe fixtures and stainless appliances including 5-burner cooktop and wall-mounted oven. High ceilings complement each floor, including the finished basement area. Two zone HVAC. The 3nd floor houses the master bedroom complete with spectacular closet, and luxurious spa-like master bath with Kohler fixtures, natural stone tile, custom glass shower enclosure, double vanity, mirrored cabinets and private, smoked glass enclosed water closet. The laundry closet is on the 3rd floor as well as a hall bath and 2 more spacious bedrooms with enormous windows and spacious custom closets. One more flight up and you are on the roof deck and enjoy skyline views from the 10'X 20' composite roof deck. This is the end unit...and view are therefore unobstructed! There are two phases to Fairmount court and this home is the corner home to the newer phase. Fit and finish throughout are strong and the lovely home shows very well! Existing tax abatement transfers to new owner (good through June 2023!)
Location
State PA
County Philadelphia
Area 19130 (19130)
Zoning RSA5
Rooms
Other Rooms Living Room, Dining Room, Primary Bedroom, Bedroom 2, Bedroom 3, Kitchen, Bedroom 1
Interior
Interior Features Kitchen - Eat-In
Hot Water Natural Gas
Heating Gas, Forced Air
Cooling Central A/C
Fireplace N
Heat Source Natural Gas
Laundry Upper Floor
Exterior
Garage Spaces 2.0
Water Access N
Accessibility None
Attached Garage 2
Total Parking Spaces 2
Garage Y
Building
Story 3+
Sewer Public Sewer
Water Public
Architectural Style Traditional
Level or Stories 3+
Additional Building Above Grade
New Construction N
Schools
School District The School District Of Philadelphia
Others
HOA Fee Include Snow Removal
Senior Community No
Tax ID 151219615
Ownership Fee Simple
Read Less
Want to know what your home might be worth? Contact us for a FREE valuation!

Our team is ready to help you sell your home for the highest possible price ASAP

Bought with Frank L DeFazio • BHHS Fox & Roach-Center City Walnut
GET MORE INFORMATION





