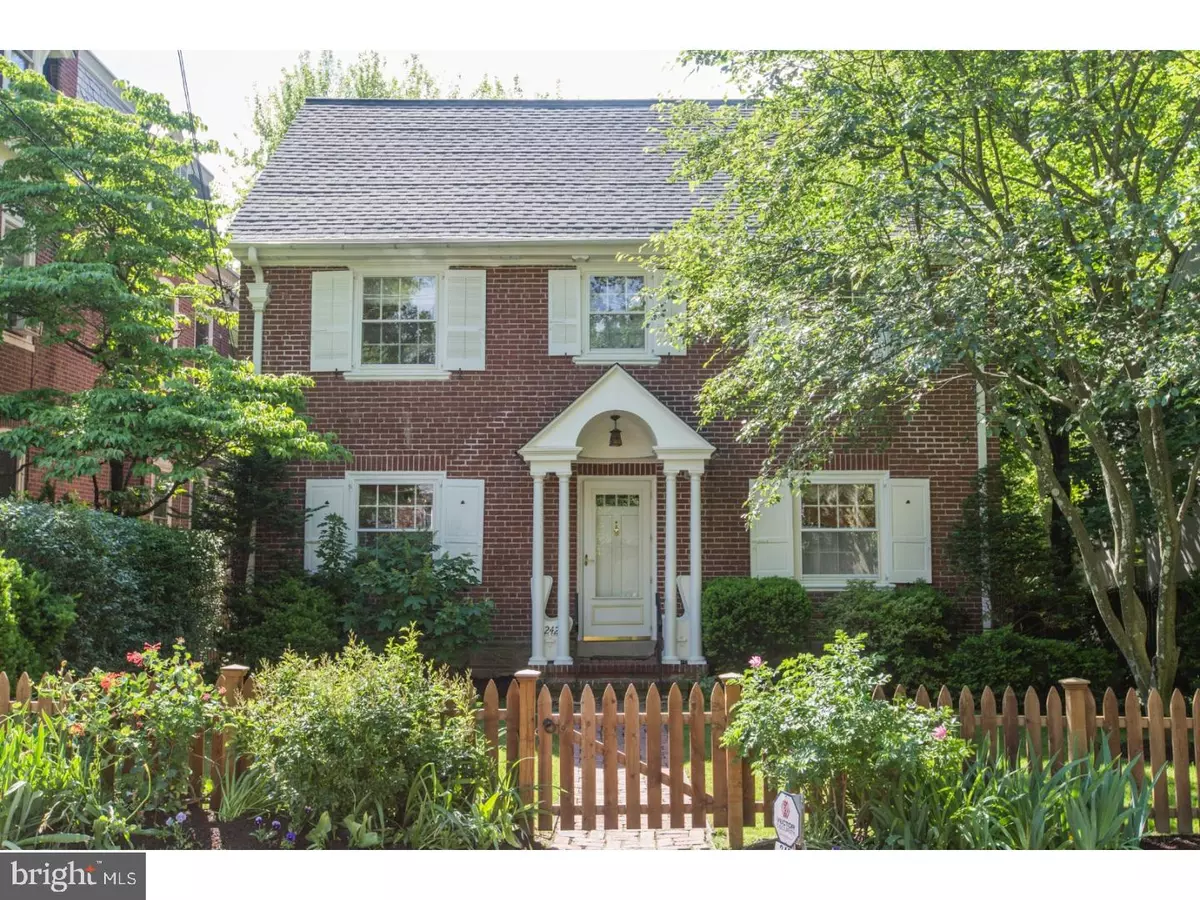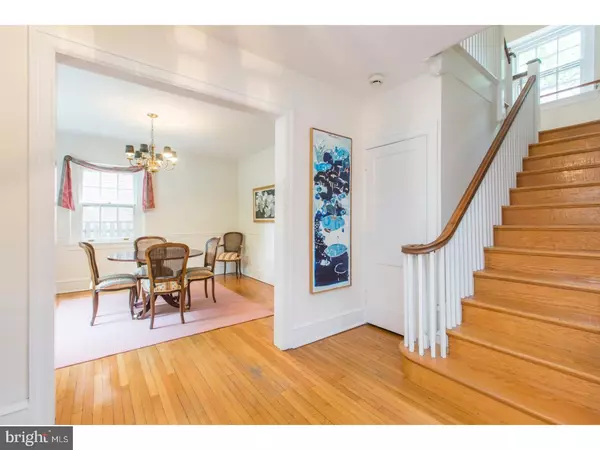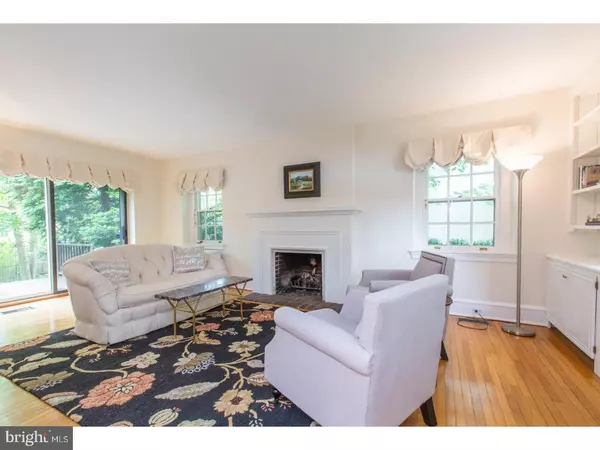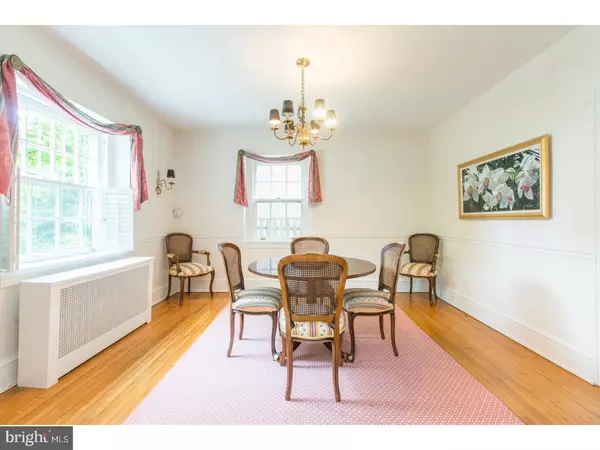$658,800
$658,800
For more information regarding the value of a property, please contact us for a free consultation.
242 W HIGHLAND AVE Philadelphia, PA 19118
4 Beds
3 Baths
2,604 SqFt
Key Details
Sold Price $658,800
Property Type Single Family Home
Sub Type Detached
Listing Status Sold
Purchase Type For Sale
Square Footage 2,604 sqft
Price per Sqft $252
Subdivision Chestnut Hill
MLS Listing ID 1003251761
Sold Date 07/18/17
Style Colonial
Bedrooms 4
Full Baths 2
Half Baths 1
HOA Y/N N
Abv Grd Liv Area 2,604
Originating Board TREND
Year Built 1925
Annual Tax Amount $6,473
Tax Year 2017
Lot Size 5,000 Sqft
Acres 0.11
Lot Dimensions 50X100
Property Description
This could just be the right house for you: Not too large and not too small. This stately brick single colonial is in walking distance to the Avenue as well as to an entrance to the Wissahickon Park. House is in move in condition with hardwood floors throughout. Entrance is through a fenced front garden and center hall. Spacious living room centered by a gas burning fireplace, features built in book cases and sliding glass doors to a deck at the rear. Formal dining room leads to the heart of the the house: a recent addition which includes a state of the art large eat in kitchen with skylights as well as a powder room and laundry facilities. The kitchen features pillowed limestone floor, built-in benches, an island work space, granite counter tops, top of the line appliances, including a sub-zero refrigerator, hand-painted tile in back splash. Access to the deck and fenced garden in the rear. Second floor includes large master bedroom with closets, two additional bedrooms and hall bath. Stairs to an upper floor lead to one large room and bathroom with stall shower. Two zone Central air and gas hot water heat (3 zones). The front and rear gardens are planted with a variety of perennials, shrubs and trees. top of the hill location, easily reaching shops and restaurants, with just steps to the Highland train station of the chestnut Hill West Line. 1 year HSA warranty to buyer.
Location
State PA
County Philadelphia
Area 19118 (19118)
Zoning RSA3
Rooms
Other Rooms Living Room, Dining Room, Primary Bedroom, Bedroom 2, Bedroom 3, Kitchen, Bedroom 1, Other, Attic
Basement Full, Unfinished
Interior
Interior Features Kitchen - Island, Butlers Pantry, Skylight(s), Ceiling Fan(s), Kitchen - Eat-In
Hot Water Natural Gas
Heating Gas, Hot Water
Cooling Central A/C
Flooring Wood, Vinyl, Tile/Brick
Fireplaces Number 1
Fireplaces Type Gas/Propane
Equipment Built-In Range, Oven - Self Cleaning, Dishwasher, Refrigerator, Disposal
Fireplace Y
Appliance Built-In Range, Oven - Self Cleaning, Dishwasher, Refrigerator, Disposal
Heat Source Natural Gas
Laundry Main Floor
Exterior
Exterior Feature Deck(s)
Fence Other
Utilities Available Cable TV
Water Access N
Roof Type Pitched,Shingle
Accessibility None
Porch Deck(s)
Garage N
Building
Lot Description Level, Front Yard, Rear Yard, SideYard(s)
Story 3+
Foundation Concrete Perimeter
Sewer Public Sewer
Water Public
Architectural Style Colonial
Level or Stories 3+
Additional Building Above Grade
Structure Type Cathedral Ceilings
New Construction N
Schools
School District The School District Of Philadelphia
Others
Pets Allowed Y
Senior Community No
Tax ID 092202500
Ownership Fee Simple
Pets Allowed Case by Case Basis
Read Less
Want to know what your home might be worth? Contact us for a FREE valuation!

Our team is ready to help you sell your home for the highest possible price ASAP

Bought with Rebecca W Buffum • BHHS Fox & Roach-Chestnut Hill

GET MORE INFORMATION





