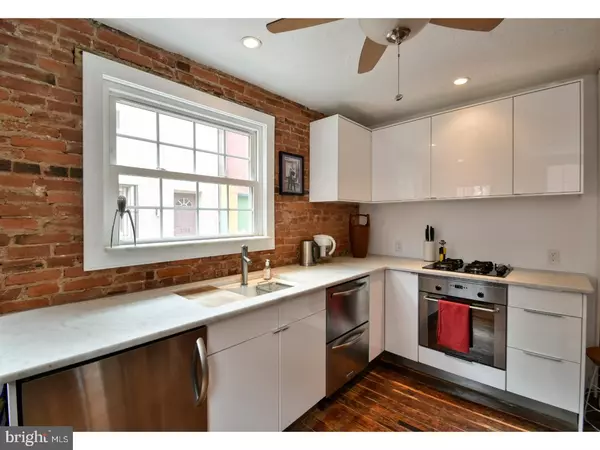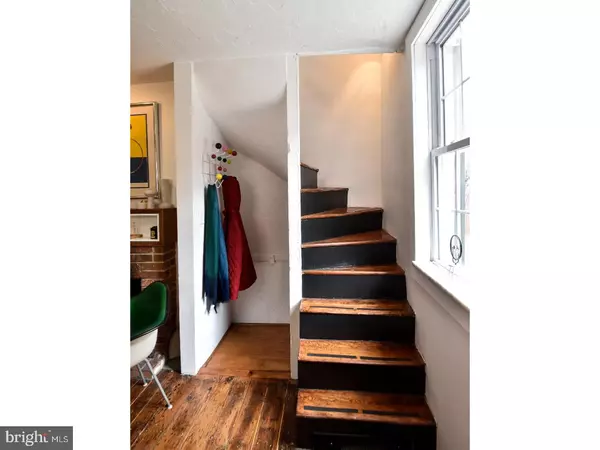$270,000
$274,000
1.5%For more information regarding the value of a property, please contact us for a free consultation.
410 S ALDER ST Philadelphia, PA 19147
1 Bed
1 Bath
717 SqFt
Key Details
Sold Price $270,000
Property Type Townhouse
Sub Type Interior Row/Townhouse
Listing Status Sold
Purchase Type For Sale
Square Footage 717 sqft
Price per Sqft $376
Subdivision Washington Sq West
MLS Listing ID 1003243211
Sold Date 07/06/17
Style Trinity
Bedrooms 1
Full Baths 1
HOA Y/N N
Abv Grd Liv Area 537
Originating Board TREND
Year Built 1917
Annual Tax Amount $2,703
Tax Year 2017
Lot Size 179 Sqft
Lot Dimensions 12X15
Property Description
Tucked away on the corner in a charming warren of little streets, this home offers quiet living that is just steps away from every amenity a city dweller needs. Designed in sleek Euro-style, the interior is modern with highly efficient use of space. However, because of the original pumpkin pine flooring, which runs throughout the house, it retains some of that "old house" vibe.You enter the first floor into the modern, bright kitchen with marble counter tops,new cabinetry and under mounted appliances. In the corner is an ingenious fold-out table and built-in seat with storage tucked under. The original fireplace has a modern mantle, and there is ample room for another table in front. The second floor is now being used as the bedroom,featuring a custom built bed which has storage underneath. Additionally , there is a walk-in closet and the sleek 3 piece bathroom featuring sliding door.The third floor is now being used as the living/TV/game room with windows all around to allow tree-top vistas and lots of light.In the basement is the laundry, mechanicals, and extra storage.Rehabbed in 2010, the house has new electrical, plumbing, roof, kitchen, bath and appliances. Steps away are Whole Foods, Acme, restaurants, coffee shops, parks and transportation.With a Walkscore of 98, it's tidy comfort and location awaits your visit !
Location
State PA
County Philadelphia
Area 19147 (19147)
Zoning RSA5
Rooms
Other Rooms Living Room, Primary Bedroom, Kitchen, Family Room
Basement Full
Interior
Interior Features Kitchen - Eat-In
Hot Water Natural Gas
Heating Gas, Hot Water
Cooling Wall Unit
Flooring Wood
Fireplaces Number 1
Fireplaces Type Brick
Fireplace Y
Heat Source Natural Gas
Laundry Basement
Exterior
Water Access N
Roof Type Pitched
Accessibility None
Garage N
Building
Lot Description Corner
Story 3+
Sewer Public Sewer
Water Public
Architectural Style Trinity
Level or Stories 3+
Additional Building Above Grade, Below Grade
New Construction N
Schools
School District The School District Of Philadelphia
Others
Senior Community No
Tax ID 053120830
Ownership Fee Simple
Read Less
Want to know what your home might be worth? Contact us for a FREE valuation!

Our team is ready to help you sell your home for the highest possible price ASAP

Bought with Michael R. McCann • BHHS Fox & Roach-Center City Walnut

GET MORE INFORMATION





