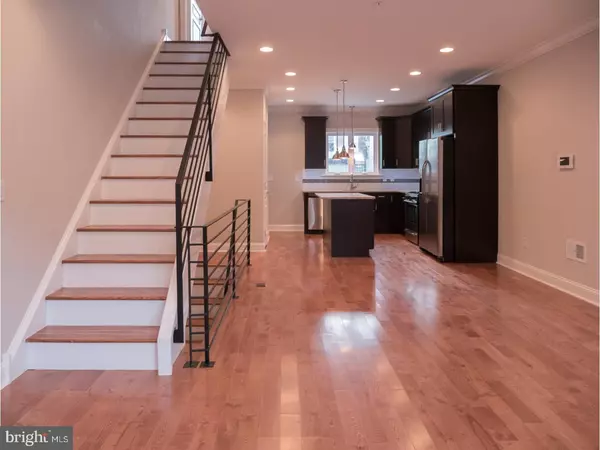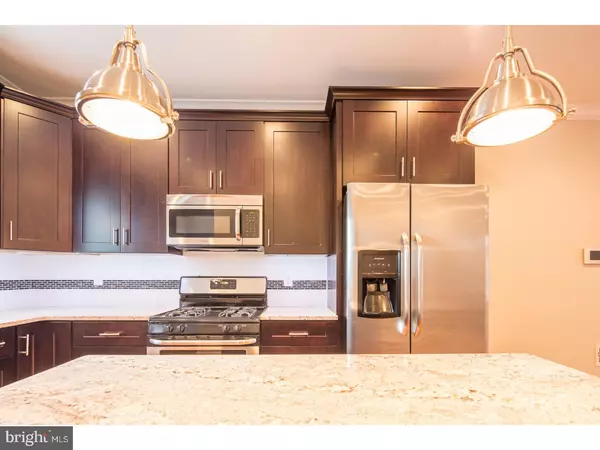$429,000
$429,000
For more information regarding the value of a property, please contact us for a free consultation.
1428 N LAWRENCE ST Philadelphia, PA 19122
3 Beds
4 Baths
850 Sqft Lot
Key Details
Sold Price $429,000
Property Type Townhouse
Sub Type Interior Row/Townhouse
Listing Status Sold
Purchase Type For Sale
Subdivision Olde Kensington
MLS Listing ID 1003225467
Sold Date 03/30/17
Style Straight Thru
Bedrooms 3
Full Baths 3
Half Baths 1
HOA Y/N N
Originating Board TREND
Year Built 2017
Annual Tax Amount $643
Tax Year 2016
Lot Size 850 Sqft
Acres 0.02
Lot Dimensions 17X50
Property Description
NEW CONSTRUCTION with a 10-YEAR TAX ABATEMENT and ONE-YEAR BUILDER WARRANTY. This house sits on a WIDE and DEEP LOT (17X50). A well thought-out layout, HIGH QUALITY building materials and finishing details throughout, and numerous extra features for COMFORTABLE LIVING and entertaining. SPACIOUS BACKYARD and ROOFTOP DECK. Three and a half bath (one BATHROOM or powder room on EACH FLOOR), a fully FINISHED BASEMENT, high quality SOLID OAK HARDWOOD FLOORS throughout, HIGH CEILINGS, wide stairways, modern kitchen, plus a WET BAR near the gorgeous master suite and ROOFTOP DECK! Enjoy the BUILT-IN SPEAKERS on the main floor, master bedroom and bathroom, and rooftop deck; multiple electrical outlets and cable outlets; VIDEO INTERCOM of front door on main floor and in master bedroom; sprinkler system, fire and motion detectors; and hard wired alarm system. The kitchen features GRANITE COUNTERTOPS, tile backsplash, modern pendant lighting, lazy Susan with strong metal shelves, high end soft close cabinets, and a KITCHEN ISLAND with extra cabinets, granite overhang, and more electrical outlets. The finished basement has a wide stairway, full bath, and tiled floor. Second floor offers two bedrooms each with a large closet. The washer and dryer closet is located on the second floor along with a full bath. The third floor offers a wet bar with tile backsplash, a spacious MASTER SUITE with two walk-in closets, beautiful CROWN MOLDING, video intercom for front door, ceiling fan and large bathroom with dual sinks and dual showerheads. The FIBERGLASS ROOFTOP deck has built-in lights, speakers, and extra electrical outlets. High quality materials, well thought-out layout, and numerous desirable features make this home unique and complete. Convenient location, nearby park, and new construction all around.
Location
State PA
County Philadelphia
Area 19122 (19122)
Zoning RSA5
Rooms
Other Rooms Living Room, Dining Room, Primary Bedroom, Bedroom 2, Kitchen, Family Room, Bedroom 1
Basement Full, Fully Finished
Interior
Interior Features Kitchen - Island, Ceiling Fan(s), Sprinkler System, Wet/Dry Bar, Intercom, Breakfast Area
Hot Water Natural Gas
Heating Gas, Forced Air
Cooling Central A/C
Flooring Wood
Equipment Disposal
Fireplace N
Appliance Disposal
Heat Source Natural Gas
Laundry Upper Floor
Exterior
Exterior Feature Roof
Water Access N
Accessibility None
Porch Roof
Garage N
Building
Story 3+
Sewer Public Sewer
Water Public
Architectural Style Straight Thru
Level or Stories 3+
New Construction Y
Schools
School District The School District Of Philadelphia
Others
Senior Community No
Tax ID 182252300
Ownership Fee Simple
Security Features Security System
Read Less
Want to know what your home might be worth? Contact us for a FREE valuation!

Our team is ready to help you sell your home for the highest possible price ASAP

Bought with Ginna H Anderson • Long & Foster Real Estate, Inc.

GET MORE INFORMATION





