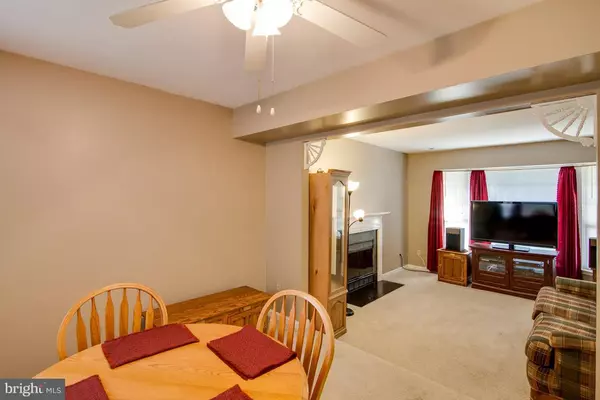$225,000
$225,000
For more information regarding the value of a property, please contact us for a free consultation.
4224 MOCKINGBIRD CIR Waldorf, MD 20603
3 Beds
3 Baths
8,457 Sqft Lot
Key Details
Sold Price $225,000
Property Type Single Family Home
Sub Type Detached
Listing Status Sold
Purchase Type For Sale
Subdivision St Charles Sub - Lancaster
MLS Listing ID 1000177877
Sold Date 10/13/17
Style Colonial
Bedrooms 3
Full Baths 2
Half Baths 1
HOA Fees $40/ann
HOA Y/N Y
Originating Board MRIS
Year Built 1987
Annual Tax Amount $2,533
Tax Year 2016
Lot Size 8,457 Sqft
Acres 0.19
Property Description
Well kept 2 story home with garage conveniently located in Waldorf. 3 bedrooms & 2 1/2 bathrooms. Step down living room with fireplace and separate dining room with bay windows. Master bedroom features vaulted ceiling & walk-in closet. Updates include newer roof, front door, storm door, fence, freshly painted. Enjoy BBQs on the expansive deck overlooking the fenced in backyard. Move in ready!
Location
State MD
County Charles
Zoning PUD
Rooms
Other Rooms Living Room, Dining Room, Primary Bedroom, Bedroom 2, Bedroom 3, Kitchen, Family Room, Foyer
Interior
Interior Features Dining Area, Floor Plan - Traditional
Hot Water Electric
Heating Central, Heat Pump(s)
Cooling Central A/C
Fireplaces Number 1
Equipment Dryer, Washer, Stove, Refrigerator, Disposal, Dishwasher, Water Heater
Fireplace Y
Appliance Dryer, Washer, Stove, Refrigerator, Disposal, Dishwasher, Water Heater
Heat Source Electric
Exterior
Exterior Feature Deck(s)
Parking Features Garage Door Opener
Garage Spaces 1.0
Fence Rear
Utilities Available Cable TV Available
Amenities Available Pool - Outdoor
Water Access N
Accessibility None
Porch Deck(s)
Attached Garage 1
Total Parking Spaces 1
Garage Y
Private Pool N
Building
Story 2
Foundation Crawl Space
Sewer Public Sewer
Water Public
Architectural Style Colonial
Level or Stories 2
Additional Building Shed
Structure Type Dry Wall
New Construction N
Schools
Elementary Schools C. Paul Barnhart
School District Charles County Public Schools
Others
Senior Community No
Tax ID 0906151922
Ownership Fee Simple
Special Listing Condition Standard
Read Less
Want to know what your home might be worth? Contact us for a FREE valuation!

Our team is ready to help you sell your home for the highest possible price ASAP

Bought with Susan M Dionne-Headen • Long & Foster Real Estate, Inc.
GET MORE INFORMATION





