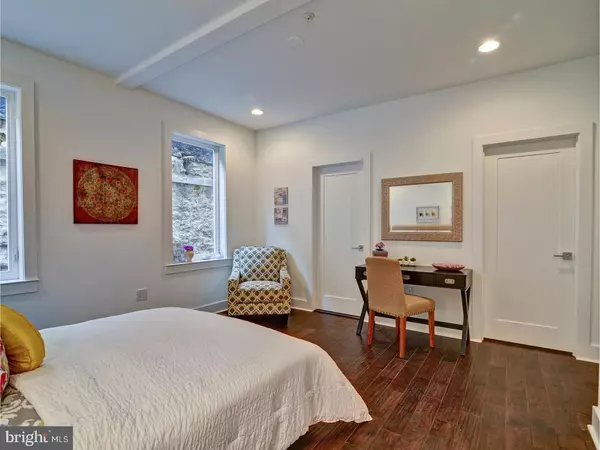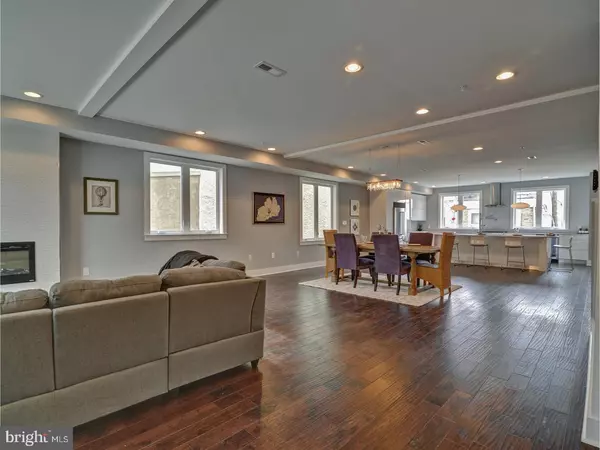$680,000
$695,000
2.2%For more information regarding the value of a property, please contact us for a free consultation.
4729 FOWLER ST Philadelphia, PA 19127
4 Beds
6 Baths
5,020 Sqft Lot
Key Details
Sold Price $680,000
Property Type Single Family Home
Sub Type Twin/Semi-Detached
Listing Status Sold
Purchase Type For Sale
Subdivision Manayunk
MLS Listing ID 1003217999
Sold Date 05/05/17
Style Contemporary
Bedrooms 4
Full Baths 3
Half Baths 3
HOA Y/N N
Originating Board TREND
Year Built 2017
Annual Tax Amount $720
Tax Year 2017
Lot Size 5,020 Sqft
Acres 0.12
Lot Dimensions 57X88
Property Description
Welcome to Tower Hill ? A very unique contemporary New Townhouse ? This fabulous city twin features 4 Bedrooms and 3 Full plus 3 Half Bathrooms. Luxurious living in a charming enclave high in the hills of Manayunk. Enter down a hallway with great storage closets perfect for everyday living. There is access in that hallway to a very rare large 2 car attached garage with lots of space for bikes and cars. Guest quarters with gorgeous en-suite bathroom. Office/sitting area with wet bar and powder room with glass doors leading to fenced-in rear grassy yard perfect for dog lovers. Ascend to the second floor featuring an 1100 square foot open-concept living floor perfect for entertaining or everyday living. Huge 19'x19' Living Room with sleek linear fireplace, 19'x15' Dining Room featuring custom Michael McHale chandelier and huge 17'x22' Contemporary Eat-in Chef's Kitchen with Stainless Steel Kitchen Aid appliances, massive island with seating for 4, George Nelson Saucer pendants and contemporary European-style white lacquered cabinets. Large rear deck perfect for entertaining. Upstairs are 3 spacious Bedrooms including a huge 22'x15' Master oasis with spa-like en-suite full bathroom with radiant heated floors and walk-in closet. Central vacuum system throughout home. Western exposure affords incredible sunsets. 2 additional spacious bedrooms with full hall bathroom plus laundry room. Massive 1200 square foot rooftop deck is perfect for parties and is even engineered for a hot tub. 360 degree panoramic views including Center City skyline. Finished 600 square foot lower level is perfect for media room/home office/play room/gym with half bathroom. This totally fabulous city home has everything that you have been waiting for! Walking distance to Main Street and train. Convenient location with very easy access to Center City, the suburbs and major highways. 10 year property tax abatement. Truly exceptional.
Location
State PA
County Philadelphia
Area 19127 (19127)
Zoning RSA5
Rooms
Other Rooms Living Room, Dining Room, Primary Bedroom, Bedroom 2, Bedroom 3, Kitchen, Family Room, Bedroom 1, Other
Basement Full, Fully Finished
Interior
Interior Features Primary Bath(s), Kitchen - Island, Butlers Pantry, Ceiling Fan(s), Central Vacuum, Sprinkler System, Wet/Dry Bar, Breakfast Area
Hot Water Natural Gas
Heating Gas, Forced Air, Radiant, Zoned, Energy Star Heating System, Programmable Thermostat
Cooling Central A/C, Energy Star Cooling System
Flooring Wood, Tile/Brick
Fireplaces Number 1
Equipment Built-In Range, Oven - Self Cleaning, Dishwasher, Disposal, Energy Efficient Appliances, Built-In Microwave
Fireplace Y
Window Features Energy Efficient
Appliance Built-In Range, Oven - Self Cleaning, Dishwasher, Disposal, Energy Efficient Appliances, Built-In Microwave
Heat Source Natural Gas
Laundry Upper Floor
Exterior
Exterior Feature Deck(s), Roof
Parking Features Inside Access, Garage Door Opener
Garage Spaces 4.0
Utilities Available Cable TV
Water Access N
Roof Type Flat
Accessibility None
Porch Deck(s), Roof
Attached Garage 2
Total Parking Spaces 4
Garage Y
Building
Lot Description Rear Yard
Story 3+
Foundation Concrete Perimeter
Sewer Public Sewer
Water Public
Architectural Style Contemporary
Level or Stories 3+
Structure Type 9'+ Ceilings
New Construction Y
Schools
School District The School District Of Philadelphia
Others
Senior Community No
Tax ID TBD
Ownership Fee Simple
Security Features Security System
Read Less
Want to know what your home might be worth? Contact us for a FREE valuation!

Our team is ready to help you sell your home for the highest possible price ASAP

Bought with Carol Savino • Keller Williams Realty Group
GET MORE INFORMATION





