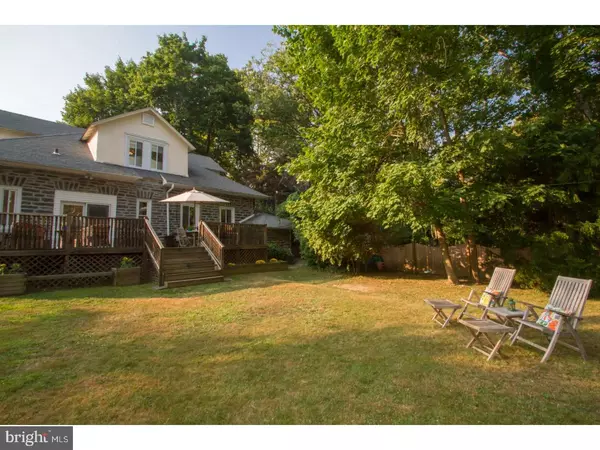$530,000
$530,000
For more information regarding the value of a property, please contact us for a free consultation.
512 W MOUNT AIRY AVE Philadelphia, PA 19119
4 Beds
3 Baths
2,950 SqFt
Key Details
Sold Price $530,000
Property Type Single Family Home
Sub Type Detached
Listing Status Sold
Purchase Type For Sale
Square Footage 2,950 sqft
Price per Sqft $179
Subdivision Mt Airy (West)
MLS Listing ID 1003217707
Sold Date 04/18/17
Style Carriage House
Bedrooms 4
Full Baths 3
HOA Y/N N
Abv Grd Liv Area 2,950
Originating Board TREND
Year Built 1965
Annual Tax Amount $5,287
Tax Year 2017
Lot Size 0.316 Acres
Acres 0.32
Lot Dimensions 81X170
Property Description
Looking for amazing outdoor space in West Mount Airy? You found it. You are welcomed by the extended driveway to this converted carriage house past a spacious front lawn. Enter into the home through a large mud room/foyer area that is great for keeping your household organized. The great room is filled with sunlight all day and opens through French doors onto a spacious exterior deck that runs the full width of the house. The outdoor space continues into a large level yard. An exterior shed next to the deck offers plenty of storage. A second entrance on the opposite side of the house leads into the formal living area. The house has an open floor plan that continues into the dining room with hardwood floors, central air, large windows and 10 foot ceilings! The dining room opens to the eat in kitchen over an island breakfast bar. A hallway off the kitchen leads to a full newly renovated bath, large laundry room, additional storage room and an office/4th bedroom. Upstairs are three ample bedrooms and two renovated hall baths. Each bedroom has oversized closets. The master has two. You are a short walk to the Wissahickon trails, Allens Lane train station and Weavers Way . Truly a unique property!
Location
State PA
County Philadelphia
Area 19119 (19119)
Zoning RSA2
Rooms
Other Rooms Living Room, Dining Room, Primary Bedroom, Bedroom 2, Bedroom 3, Kitchen, Family Room, Bedroom 1
Interior
Interior Features Intercom, Kitchen - Eat-In
Hot Water Oil
Heating Gas
Cooling Central A/C
Flooring Fully Carpeted
Fireplace N
Heat Source Natural Gas
Laundry Main Floor
Exterior
Exterior Feature Deck(s)
Water Access N
Accessibility None
Porch Deck(s)
Garage N
Building
Story 2
Sewer Public Sewer
Water Public
Architectural Style Carriage House
Level or Stories 2
Additional Building Above Grade
New Construction N
Schools
School District The School District Of Philadelphia
Others
Senior Community No
Tax ID 775016020
Ownership Fee Simple
Read Less
Want to know what your home might be worth? Contact us for a FREE valuation!

Our team is ready to help you sell your home for the highest possible price ASAP

Bought with Thomas Higgins • BHHS Fox & Roach - Spring House

GET MORE INFORMATION





