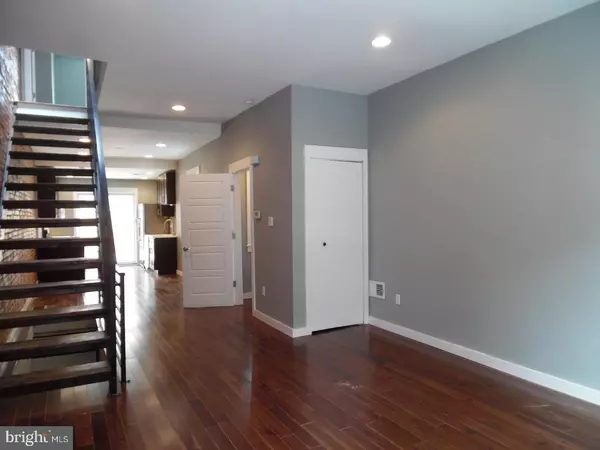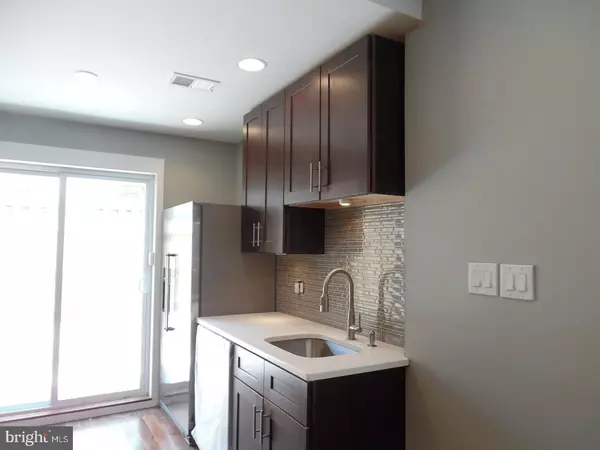$315,000
$329,000
4.3%For more information regarding the value of a property, please contact us for a free consultation.
3017 CAMBRIDGE ST Philadelphia, PA 19130
2 Beds
2 Baths
1,184 SqFt
Key Details
Sold Price $315,000
Property Type Townhouse
Sub Type Interior Row/Townhouse
Listing Status Sold
Purchase Type For Sale
Square Footage 1,184 sqft
Price per Sqft $266
Subdivision Art Museum Area
MLS Listing ID 1003213675
Sold Date 03/24/17
Style Contemporary
Bedrooms 2
Full Baths 1
Half Baths 1
HOA Y/N N
Abv Grd Liv Area 964
Originating Board TREND
Year Built 1925
Annual Tax Amount $985
Tax Year 2017
Lot Size 812 Sqft
Acres 0.02
Lot Dimensions 14X58
Property Description
Totally renovated townhome on quiet Art Museum Area street. Open floor plan with strikingly beautiful African walnut hardwood floors and exposed brick walls on both levels. Custom floating stairs and custom iron railings. Kitchen has ceiling height walnut cabinets, stainless steel appliances, including deluxe Ikea refrigerator, and quartz countertops with overhang for breakfast eating area. Separate dining area. Master bedroom has vaulted ceiling and 2 closets with custom shelving. 2nd bedroom with closet. Hallway skylight. Finished basement with large ceramic tiles. Mechanical room has deluxe Whirlpool Duet washer and dryer, high efficiency gas furnace and hot water heater. Recessed lighting in all rooms which are pre-wired for central light or fan as well as cable tv. Spacious backyard with brick patio for summer barbecues. A well thought out and expertly built home.
Location
State PA
County Philadelphia
Area 19130 (19130)
Zoning RSA5
Rooms
Other Rooms Living Room, Primary Bedroom, Kitchen, Family Room, Bedroom 1
Basement Partial
Interior
Interior Features Dining Area
Hot Water Natural Gas
Heating Gas
Cooling Central A/C
Fireplace N
Heat Source Natural Gas
Laundry Basement
Exterior
Water Access N
Accessibility None
Garage N
Building
Story 2
Sewer Community Septic Tank, Private Septic Tank
Water Public
Architectural Style Contemporary
Level or Stories 2
Additional Building Above Grade, Below Grade
New Construction N
Schools
School District The School District Of Philadelphia
Others
Senior Community No
Tax ID 292171310
Ownership Fee Simple
Read Less
Want to know what your home might be worth? Contact us for a FREE valuation!

Our team is ready to help you sell your home for the highest possible price ASAP

Bought with Neal Henner • BHHS Fox & Roach-Art Museum
GET MORE INFORMATION





