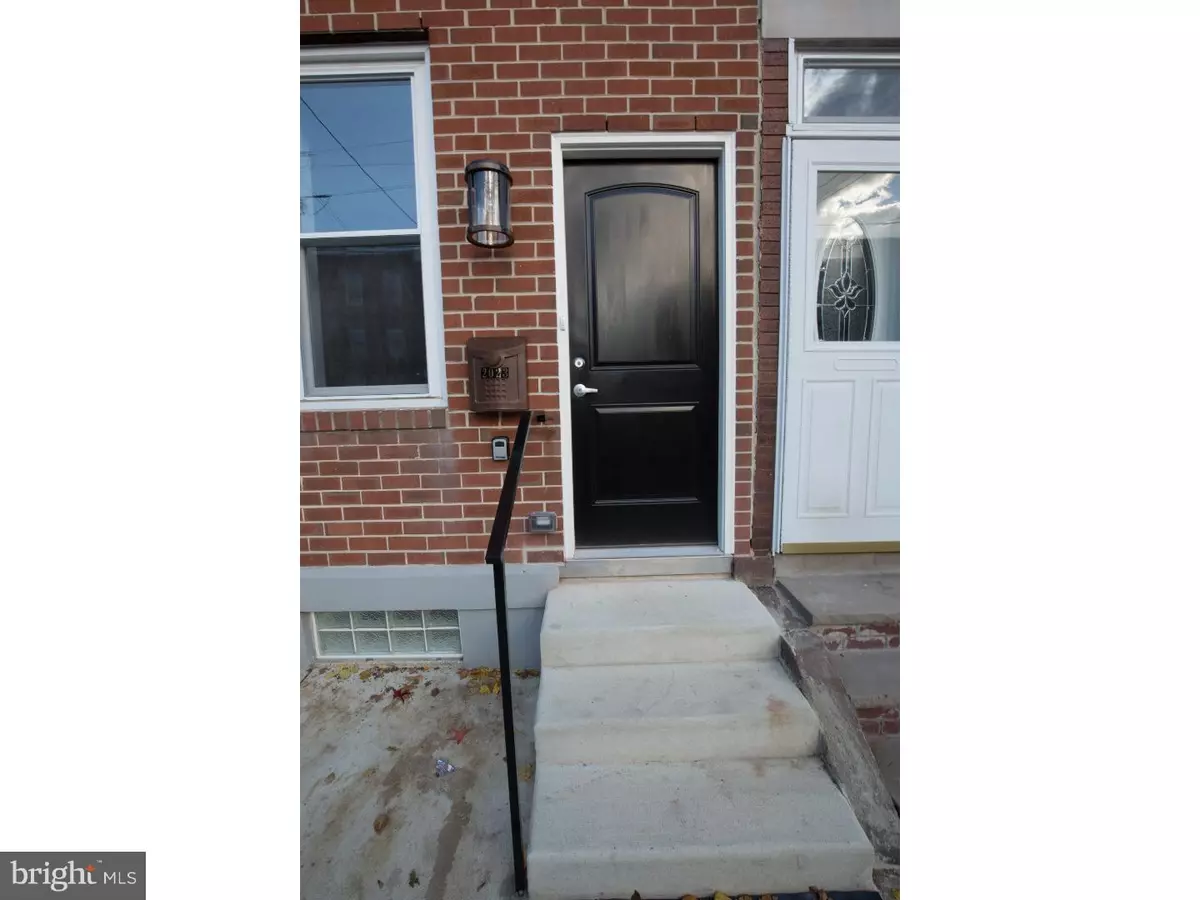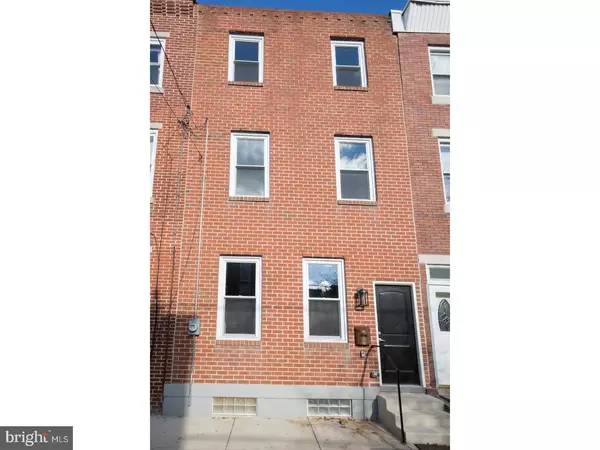$339,000
$339,500
0.1%For more information regarding the value of a property, please contact us for a free consultation.
2023 E HUNTINGDON ST Philadelphia, PA 19125
3 Beds
3 Baths
1,890 SqFt
Key Details
Sold Price $339,000
Property Type Townhouse
Sub Type Interior Row/Townhouse
Listing Status Sold
Purchase Type For Sale
Square Footage 1,890 sqft
Price per Sqft $179
Subdivision Fishtown
MLS Listing ID 1003209213
Sold Date 03/09/17
Style Straight Thru
Bedrooms 3
Full Baths 2
Half Baths 1
HOA Y/N N
Abv Grd Liv Area 1,590
Originating Board TREND
Year Built 1961
Annual Tax Amount $1,608
Tax Year 2016
Lot Size 960 Sqft
Acres 0.02
Lot Dimensions 16X60
Property Description
A sleek modern renovation in the hottest area of Fishtown-included is the city's 10 year Tax Abatement! Unsurpassed quality of construction infused with a modern design element will grab your attention as you walk through the doors. Featuring four floors of living space, with an open floor plan for your main living, and a lower level that boasts finished and storage space. Worth noting in this home is the Custom gray walls, linen white trim package, 5 inch mahogany floors, and designer chrome light fixtures that flow throughout the entire home. Your chef's kitchen that is open to your main living area as well as your private outside patio features white soft close 42 inch cabinetry, gray marble back splash, granite counter tops, the newest slate GE appliance package including refrigerator, s/s sink and Delta faucets. Perfect for entertaining throughout the main level. Your powder room is situated between your main living space and kitchen area and is very large in size with an added window. Go up the stairs and you will notice the custom railing system, all wood steps and an upper level that boasts a spa like bathroom flanked by two generous bedrooms. Each bedroom has custom closets and are ample in size. Notice the width of the hallways and the height of the ceilings along with the added windows to allow the sunlight to pour in. The third level features the master suite with the large Master bedroom, custom closet space and a private bathroom oasis with marble tile, walk in shower with frame less door, white cabinetry and marble top- you will revel in the space. The lower level is additional finished living space, featuring wood like tile floor and a utility area for laundry and storage. All windows, doors, hardware, heating, central air, and plumbing fixtures are brand new! The details, the designer features, the location are perfection in the making. Parking by your home is very accessible on Huntingdon St. WELCOME home to 2023 E. Huntingdon Street, we LOOK forward to your visit.
Location
State PA
County Philadelphia
Area 19125 (19125)
Zoning RSA5
Rooms
Other Rooms Living Room, Dining Room, Primary Bedroom, Bedroom 2, Kitchen, Bedroom 1, Other
Basement Full, Fully Finished
Interior
Interior Features Primary Bath(s), Kitchen - Eat-In
Hot Water Natural Gas
Heating Gas, Hot Water
Cooling Central A/C
Flooring Wood, Tile/Brick
Equipment Built-In Range, Oven - Self Cleaning, Dishwasher, Disposal, Energy Efficient Appliances, Built-In Microwave
Fireplace N
Window Features Energy Efficient
Appliance Built-In Range, Oven - Self Cleaning, Dishwasher, Disposal, Energy Efficient Appliances, Built-In Microwave
Heat Source Natural Gas
Laundry Basement
Exterior
Exterior Feature Patio(s)
Fence Other
Utilities Available Cable TV
Water Access N
Roof Type Flat
Accessibility None
Porch Patio(s)
Garage N
Building
Story 3+
Foundation Concrete Perimeter
Sewer Public Sewer
Water Public
Architectural Style Straight Thru
Level or Stories 3+
Additional Building Above Grade, Below Grade
Structure Type 9'+ Ceilings
New Construction N
Schools
School District The School District Of Philadelphia
Others
Senior Community No
Tax ID 314151000
Ownership Fee Simple
Acceptable Financing Conventional, VA, FHA 203(b), USDA
Listing Terms Conventional, VA, FHA 203(b), USDA
Financing Conventional,VA,FHA 203(b),USDA
Read Less
Want to know what your home might be worth? Contact us for a FREE valuation!

Our team is ready to help you sell your home for the highest possible price ASAP

Bought with Jaclyn Dabrowski • Space & Company
GET MORE INFORMATION





