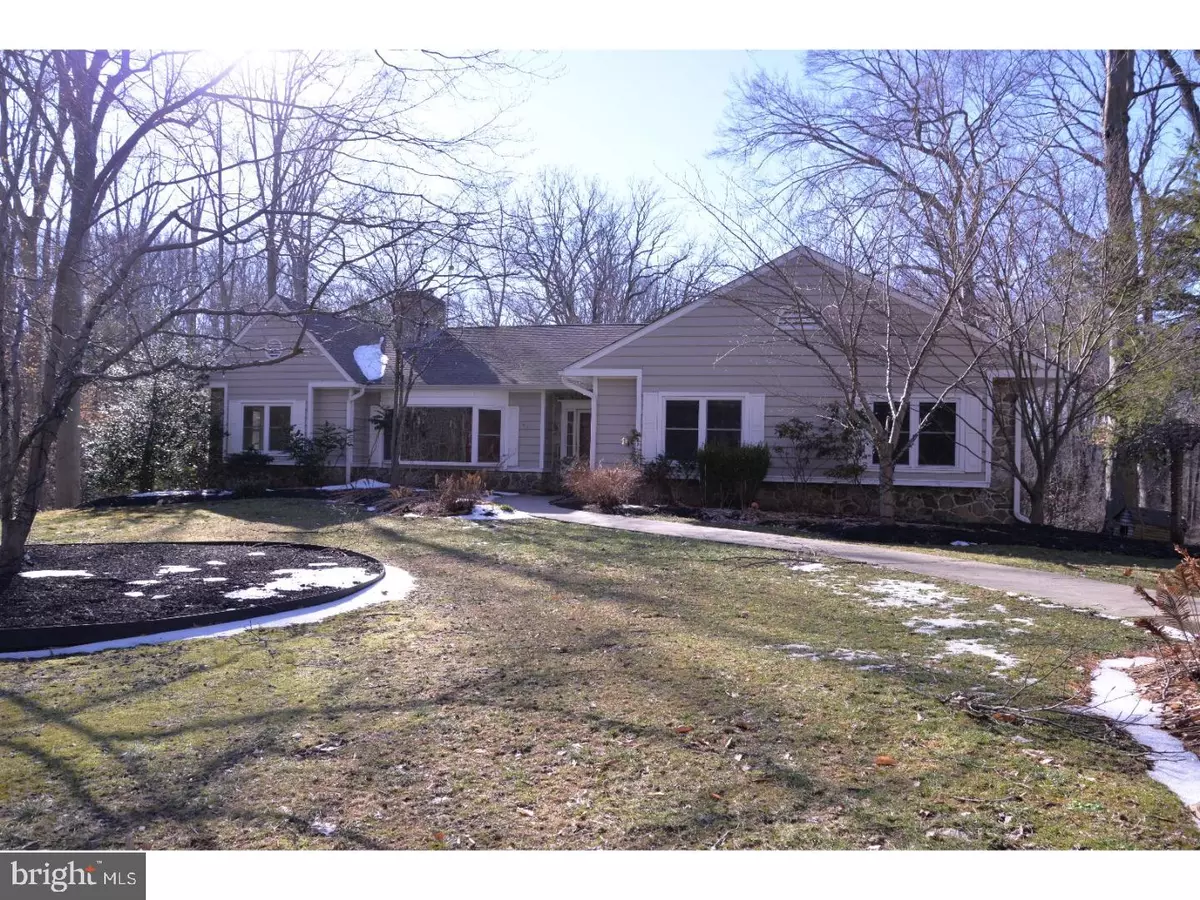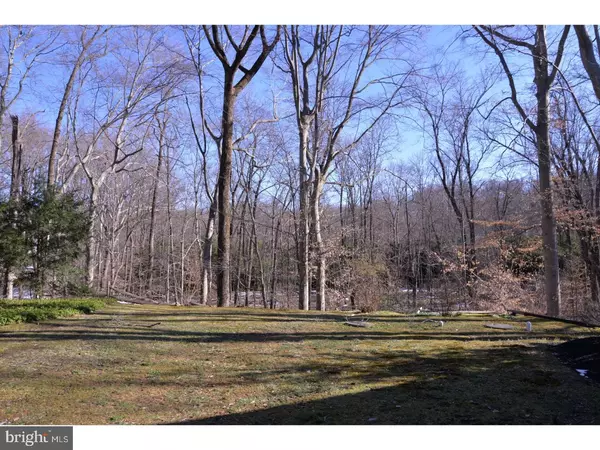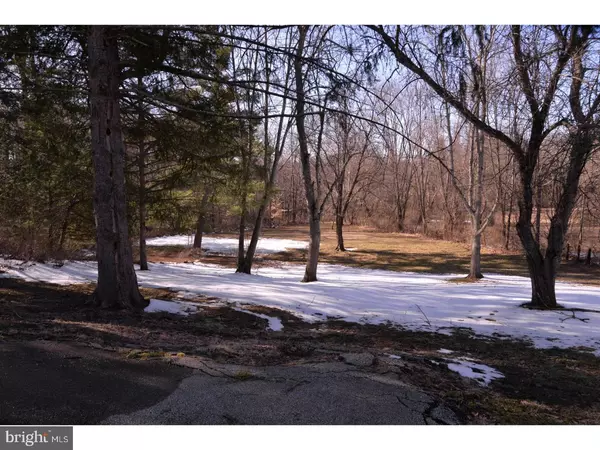$800,000
$900,000
11.1%For more information regarding the value of a property, please contact us for a free consultation.
2920 WAYLAND RD Berwyn, PA 19312
4 Beds
4 Baths
4,765 SqFt
Key Details
Sold Price $800,000
Property Type Single Family Home
Sub Type Detached
Listing Status Sold
Purchase Type For Sale
Square Footage 4,765 sqft
Price per Sqft $167
Subdivision None Available
MLS Listing ID 1003208493
Sold Date 05/16/17
Style Ranch/Rambler,Raised Ranch/Rambler
Bedrooms 4
Full Baths 4
HOA Y/N N
Abv Grd Liv Area 4,765
Originating Board TREND
Year Built 1957
Annual Tax Amount $12,193
Tax Year 2017
Lot Size 8.880 Acres
Acres 8.88
Lot Dimensions IRREGULAR
Property Description
Almost 9 acres of complete privacy in one of the most serene settings in the heart of the main line. Located down a long private driveway shared by two other homes, this property offers a wonderful view of Crum Creek from the massive back deck, plenty of wildlife and backs to open space and the Willistown Preserve. House has great bones but needs updating, or tear down and build a dream home. Four bedrooms and three bathrooms on the main floor with an open family room/dining area and large fireplace. Lower level offers more usable open space, fireplace, full bathroom, outside access and includes two separate rooms with closets and windows which can be additional bedrooms. Home also includes a detached two car garage and as an added bonus, a whole house standby generator.
Location
State PA
County Chester
Area Willistown Twp (10354)
Zoning RU
Rooms
Other Rooms Living Room, Dining Room, Primary Bedroom, Bedroom 2, Bedroom 3, Kitchen, Family Room, Bedroom 1, Attic
Basement Full, Outside Entrance
Interior
Interior Features Primary Bath(s), Exposed Beams
Hot Water Propane
Heating Gas, Propane, Hot Water, Forced Air, Baseboard
Cooling Central A/C
Flooring Wood, Vinyl, Tile/Brick
Fireplaces Number 1
Fireplaces Type Gas/Propane
Fireplace Y
Window Features Bay/Bow
Heat Source Natural Gas, Bottled Gas/Propane
Laundry Basement
Exterior
Exterior Feature Deck(s)
Garage Spaces 5.0
Utilities Available Cable TV
View Y/N Y
View Water
Roof Type Pitched
Accessibility None
Porch Deck(s)
Total Parking Spaces 5
Garage Y
Building
Lot Description Trees/Wooded
Sewer On Site Septic
Water Well
Architectural Style Ranch/Rambler, Raised Ranch/Rambler
Additional Building Above Grade
New Construction N
Schools
School District Great Valley
Others
Senior Community No
Tax ID 54-07 -0018
Ownership Fee Simple
Read Less
Want to know what your home might be worth? Contact us for a FREE valuation!

Our team is ready to help you sell your home for the highest possible price ASAP

Bought with Robert Van Alen • BHHS Fox & Roach-Unionville
GET MORE INFORMATION





