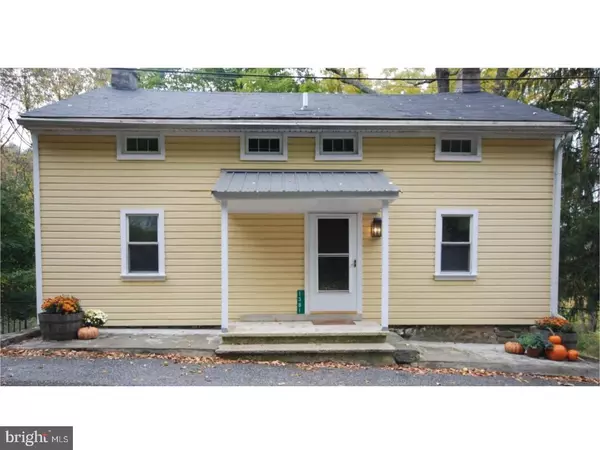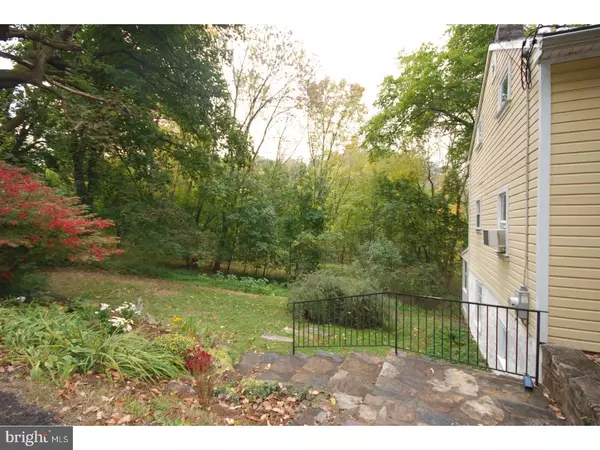$255,000
$259,000
1.5%For more information regarding the value of a property, please contact us for a free consultation.
1381 SCHOOL HOUSE LN Birchrunville, PA 19421
3 Beds
2 Baths
1,688 SqFt
Key Details
Sold Price $255,000
Property Type Single Family Home
Sub Type Detached
Listing Status Sold
Purchase Type For Sale
Square Footage 1,688 sqft
Price per Sqft $151
Subdivision None Available
MLS Listing ID 1003191819
Sold Date 01/31/17
Style Colonial,Traditional
Bedrooms 3
Full Baths 1
Half Baths 1
HOA Y/N N
Abv Grd Liv Area 1,688
Originating Board TREND
Year Built 1857
Annual Tax Amount $4,311
Tax Year 2016
Lot Size 0.365 Acres
Acres 0.37
Lot Dimensions IRR
Property Description
Adorable and recently rehabbed Birchrunville home on approximately 1/3 acre. Brand new septic system installed December 2016. First floor features living room, den, powder room, dining room, and large eat-in kitchen with island and newer stainless steel appliances. Second floor with three bedrooms and full bathroom. Window air conditioners in most rooms are included. Full unfinished walkout basement with laundry area, and wood burning stove for alternative source of heat. Ultra-violet all house water purification system. Verizon FiOS wired for high-speed fiber optic Internet, cable TV, and telephone services. Energy efficient replacement windows and hardwired smoke detectors throughout. Covered back porch overlooks woodlands filled with nature. Walk to the Birchrunville Post Office, Birchrunville Store Cafe, and French Creek.
Location
State PA
County Chester
Area West Vincent Twp (10325)
Zoning BV
Rooms
Other Rooms Living Room, Dining Room, Primary Bedroom, Bedroom 2, Kitchen, Bedroom 1, Laundry, Other
Basement Full, Unfinished, Outside Entrance
Interior
Interior Features Kitchen - Island, Stove - Wood, Water Treat System, Kitchen - Eat-In
Hot Water Electric
Heating Electric, Baseboard
Cooling Wall Unit
Flooring Wood
Equipment Built-In Range
Fireplace N
Window Features Energy Efficient,Replacement
Appliance Built-In Range
Heat Source Electric
Laundry Basement
Exterior
Exterior Feature Porch(es)
Utilities Available Cable TV
Water Access N
Accessibility None
Porch Porch(es)
Garage N
Building
Lot Description Rear Yard, SideYard(s)
Story 3+
Sewer On Site Septic
Water Well
Architectural Style Colonial, Traditional
Level or Stories 3+
Additional Building Above Grade
New Construction N
Schools
Elementary Schools West Vincent
Middle Schools Owen J Roberts
High Schools Owen J Roberts
School District Owen J Roberts
Others
Senior Community No
Tax ID 25-04 -0082
Ownership Fee Simple
Acceptable Financing Conventional, VA, FHA 203(b), USDA
Listing Terms Conventional, VA, FHA 203(b), USDA
Financing Conventional,VA,FHA 203(b),USDA
Read Less
Want to know what your home might be worth? Contact us for a FREE valuation!

Our team is ready to help you sell your home for the highest possible price ASAP

Bought with Donald Wenner • DLP Realty
GET MORE INFORMATION





