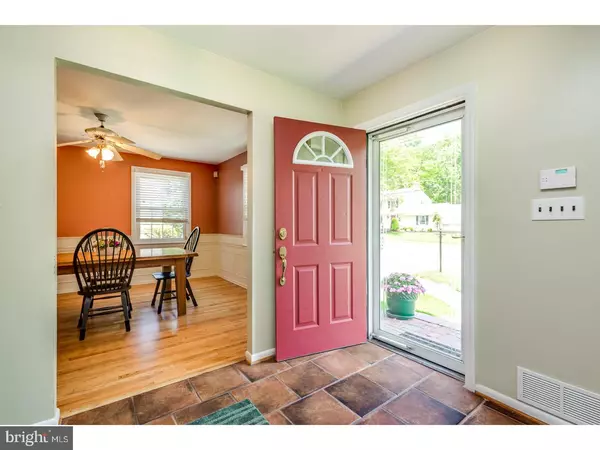$353,000
$350,000
0.9%For more information regarding the value of a property, please contact us for a free consultation.
116 ANTIETAM RD Cherry Hill, NJ 08034
6 Beds
3 Baths
2,544 SqFt
Key Details
Sold Price $353,000
Property Type Single Family Home
Sub Type Detached
Listing Status Sold
Purchase Type For Sale
Square Footage 2,544 sqft
Price per Sqft $138
Subdivision Barclay
MLS Listing ID 1003186401
Sold Date 07/20/17
Style Colonial
Bedrooms 6
Full Baths 2
Half Baths 1
HOA Y/N N
Abv Grd Liv Area 2,544
Originating Board TREND
Year Built 1962
Annual Tax Amount $10,601
Tax Year 2016
Lot Size 10,200 Sqft
Acres 0.23
Lot Dimensions 85X120
Property Description
This is the BIGGEST Woodstock model in Barclay Farm we've ever seen! Yes it really has 6 bedrooms! If you've got a large crew, or need room for the InLaws, require home offices, or even just need lots of elbow space ? this is the home you've got to see! Exquisite curb appeal features a paver walkway and nice landscaping. As you enter into this multi-level model, popular for its large interior square footage and big rooms, you will see how nicely maintained and updated it is. Neutral tones, crown molding, brick fireplace and glossy hardwood floors showcase the spacious living room. The wall between the dining room and kitchen was converted to a half wall which not only opens up the space for an easy flow, but also provides counter stool seating. Sharp white wainscoting adds that little something extra to this warm, semi-formal space, also with hardwood flooring that flows into the kitchen. The kitchen is an inviting space to cook and converse and was also nicely updated with light cabinetry, stainless appliances, ceramic mosaic tile backsplash, recessed lighting, tons of storage and granite counters. A large window over the sink provides a great view of the yard. Down a few steps is the lower level offering a large family room, powder room, mud/laundry room and access to the backyard. Upstairs are 3 levels, which combined offer 6 bedrooms (including a master suite on its very own floor) ? original 4 have hardwood flooring (some with carpet on top). All bedrooms feature neutral colors, TONS of closet space and lots of natural light. Both the main bath and the master bath were nicely updated. The lovely backyard is fully fenced and has a large patio, a big deck, paver wall garden bed, storage shed, nice greenery and wonderful yard space. Come make yourself right at home in this beautiful home, close to all the amenities Cherry Hill and Barclay Farm are known for!
Location
State NJ
County Camden
Area Cherry Hill Twp (20409)
Zoning RES
Direction East
Rooms
Other Rooms Living Room, Dining Room, Primary Bedroom, Bedroom 2, Bedroom 3, Kitchen, Family Room, Bedroom 1, Other, Attic
Interior
Interior Features Butlers Pantry, Ceiling Fan(s), Stall Shower, Breakfast Area
Hot Water Natural Gas
Heating Gas, Forced Air, Zoned
Cooling Central A/C
Flooring Wood, Fully Carpeted, Tile/Brick
Fireplaces Number 1
Fireplaces Type Brick
Equipment Built-In Range, Dishwasher, Refrigerator, Disposal, Trash Compactor, Built-In Microwave
Fireplace Y
Window Features Replacement
Appliance Built-In Range, Dishwasher, Refrigerator, Disposal, Trash Compactor, Built-In Microwave
Heat Source Natural Gas
Laundry Lower Floor
Exterior
Exterior Feature Deck(s), Patio(s)
Garage Spaces 3.0
Fence Other
Utilities Available Cable TV
Water Access N
Roof Type Shingle
Accessibility None
Porch Deck(s), Patio(s)
Attached Garage 1
Total Parking Spaces 3
Garage Y
Building
Lot Description Level, Front Yard, Rear Yard, SideYard(s)
Story 2
Foundation Brick/Mortar
Sewer Public Sewer
Water Public
Architectural Style Colonial
Level or Stories 2
Additional Building Above Grade
New Construction N
Schools
Elementary Schools A. Russell Knight
Middle Schools Carusi
High Schools Cherry Hill High - West
School District Cherry Hill Township Public Schools
Others
Senior Community No
Tax ID 09-00435 09-00020
Ownership Fee Simple
Security Features Security System
Read Less
Want to know what your home might be worth? Contact us for a FREE valuation!

Our team is ready to help you sell your home for the highest possible price ASAP

Bought with Kerin Ricci • Keller Williams Realty - Cherry Hill

GET MORE INFORMATION





