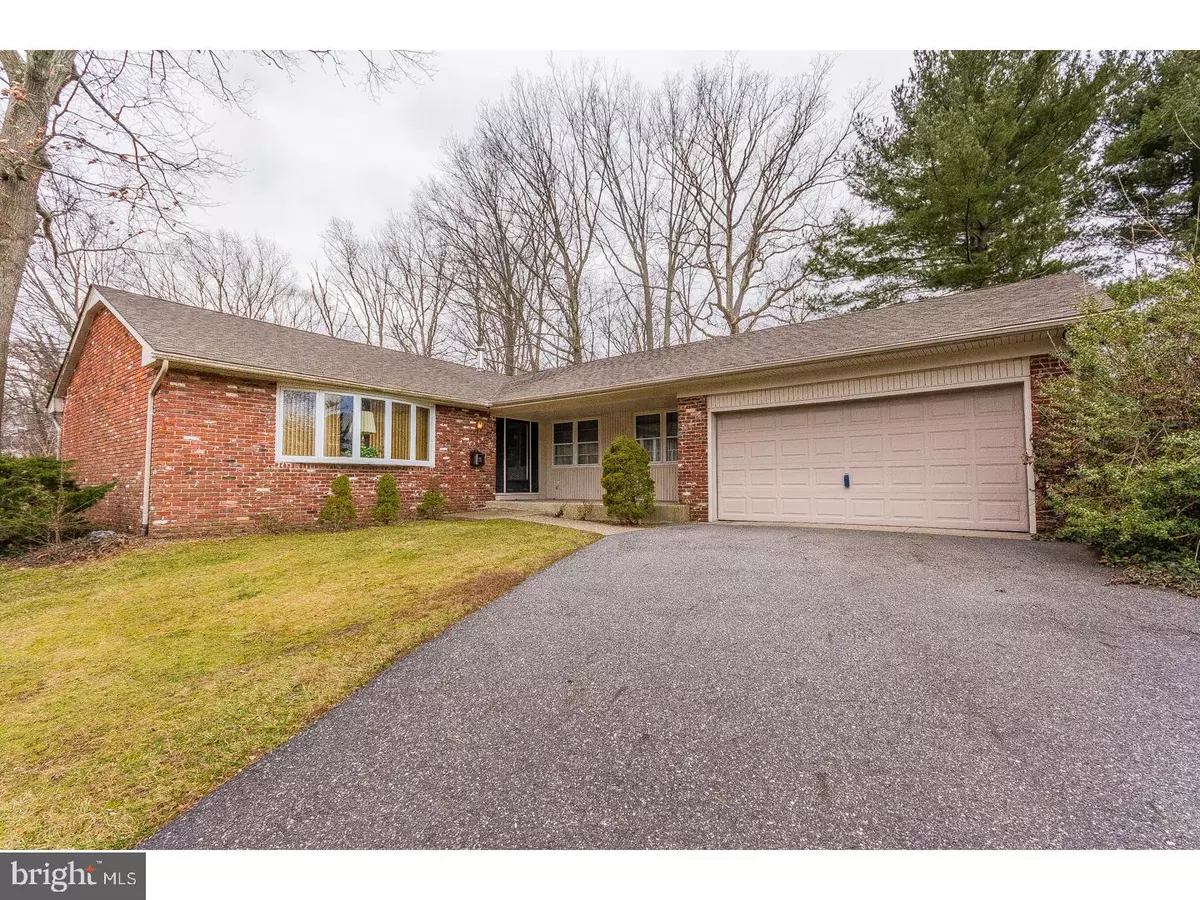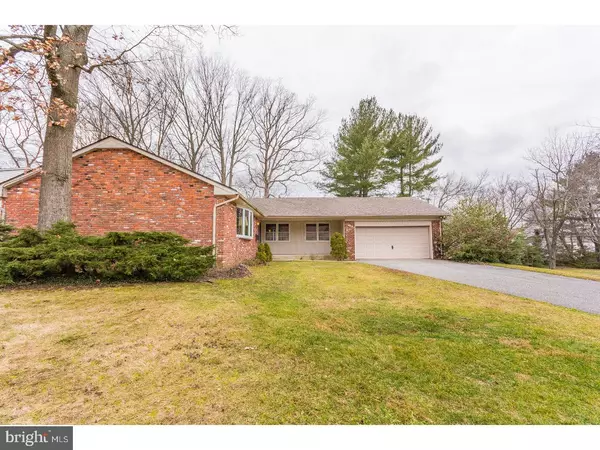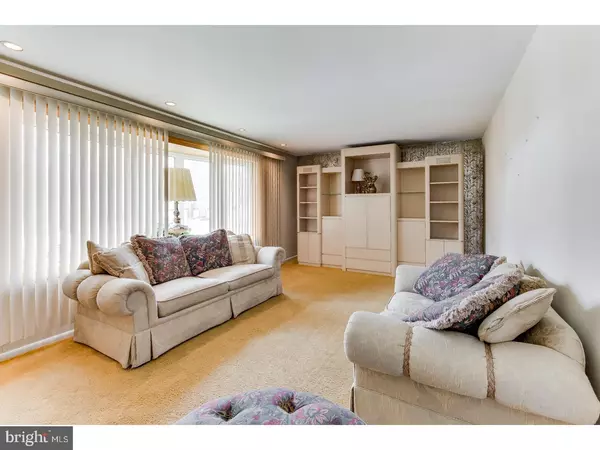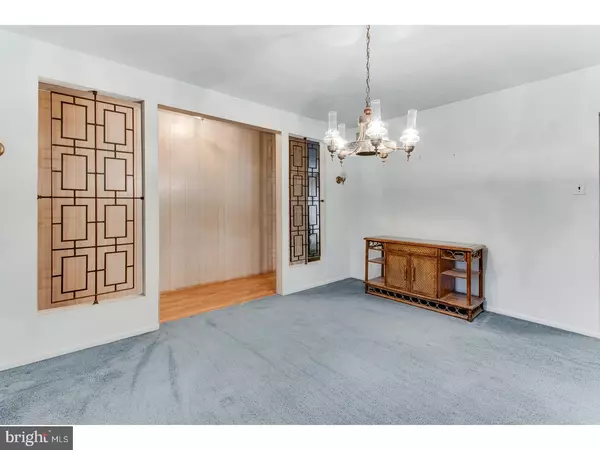$220,000
$295,616
25.6%For more information regarding the value of a property, please contact us for a free consultation.
1008 HEARTWOOD DR Cherry Hill, NJ 08003
4 Beds
3 Baths
4,682 SqFt
Key Details
Sold Price $220,000
Property Type Single Family Home
Sub Type Detached
Listing Status Sold
Purchase Type For Sale
Square Footage 4,682 sqft
Price per Sqft $46
Subdivision Willowdale
MLS Listing ID 1003180729
Sold Date 06/15/17
Style Ranch/Rambler
Bedrooms 4
Full Baths 3
HOA Y/N N
Abv Grd Liv Area 2,341
Originating Board TREND
Year Built 1967
Annual Tax Amount $10,708
Tax Year 2016
Lot Size 0.335 Acres
Acres 0.33
Lot Dimensions 108X135
Property Description
Rare, Rare Opportunity....A 4 bedroom true rancher on a corner lot in Willowdale. This Rancher is just under 2400 square feet. Sitting on a raised corner lot. Just pulling up to this home the stately brick facade will set the tone. As you walk up to the front door the front porch is perfect for relaxing in a rocking chair on lazy afternoons. As you enter the foyer, to your left is the large formal living room bathed in natural light. Just off the foyer to your right is the Formal dining room. Straight in front of you is a hallway that leads to the bedroom wing of the home; where 3 of the four large bedrooms are located including a master suite with plenty of closet space and a nice full bath. Also off the foyer and down the hall is the Family room that is anchored by a stately tranquil stone fireplace. Just off the family room is the kitchen which features a pantry, peninsula island, large breakfast room. The fourth bedroom is just off the breakfast room; this could easily be used as a den, guest room or a playroom. The massive laundry room/mud room also leads to the 2 car garage and the full basement that is over 2300 square feet and just waiting to be finished. The roof was completely replaced in 2013. The siding was replaced in 1999. The High Efficiency Reheem HVAC was replaced in 2000. This home needs some cosmetic updating, but it is a great base to start from with amazing potential to be a stunning home in a highly desirable neighborhood and one of the top school districts in South Jersey
Location
State NJ
County Camden
Area Cherry Hill Twp (20409)
Zoning R1
Direction East
Rooms
Other Rooms Living Room, Dining Room, Primary Bedroom, Bedroom 2, Bedroom 3, Kitchen, Family Room, Bedroom 1, Laundry, Other, Attic
Basement Full, Unfinished
Interior
Interior Features Primary Bath(s), Kitchen - Island, Butlers Pantry, Ceiling Fan(s), Stall Shower, Breakfast Area
Hot Water Natural Gas
Heating Gas, Forced Air, Energy Star Heating System, Programmable Thermostat
Cooling Central A/C, Energy Star Cooling System
Flooring Wood, Fully Carpeted, Vinyl, Tile/Brick
Fireplaces Number 1
Fireplaces Type Stone
Equipment Oven - Self Cleaning, Dishwasher, Disposal
Fireplace Y
Window Features Bay/Bow
Appliance Oven - Self Cleaning, Dishwasher, Disposal
Heat Source Natural Gas
Laundry Main Floor
Exterior
Exterior Feature Patio(s), Porch(es)
Parking Features Inside Access, Garage Door Opener
Garage Spaces 5.0
Utilities Available Cable TV
Water Access N
Roof Type Pitched,Shingle
Accessibility None
Porch Patio(s), Porch(es)
Attached Garage 2
Total Parking Spaces 5
Garage Y
Building
Lot Description Corner, Trees/Wooded, Front Yard, Rear Yard, SideYard(s)
Story 1
Foundation Brick/Mortar
Sewer Public Sewer
Water Public
Architectural Style Ranch/Rambler
Level or Stories 1
Additional Building Above Grade, Below Grade
New Construction N
Schools
Elementary Schools Bret Harte
Middle Schools Rosa International
High Schools Cherry Hill High - East
School District Cherry Hill Township Public Schools
Others
Senior Community No
Tax ID 09-00528 18-00018
Ownership Fee Simple
Acceptable Financing Conventional
Listing Terms Conventional
Financing Conventional
Read Less
Want to know what your home might be worth? Contact us for a FREE valuation!

Our team is ready to help you sell your home for the highest possible price ASAP

Bought with Stephen B. Clyde • RE/MAX Preferred - Marlton

GET MORE INFORMATION





