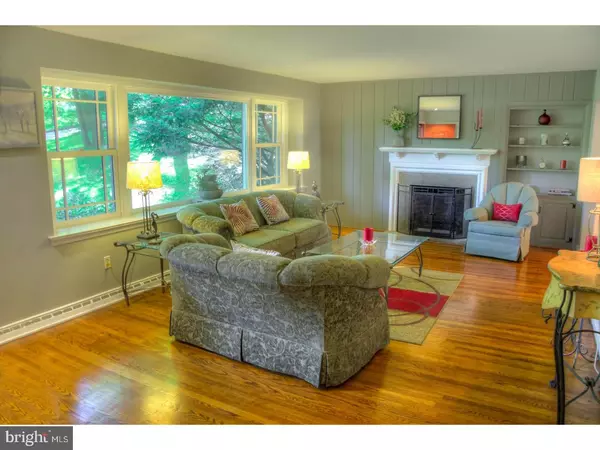$440,000
$439,900
For more information regarding the value of a property, please contact us for a free consultation.
429 FLETCHER RD Wayne, PA 19087
4 Beds
3 Baths
2,490 SqFt
Key Details
Sold Price $440,000
Property Type Single Family Home
Sub Type Detached
Listing Status Sold
Purchase Type For Sale
Square Footage 2,490 sqft
Price per Sqft $176
Subdivision None Available
MLS Listing ID 1003173319
Sold Date 08/09/17
Style Colonial,Split Level
Bedrooms 4
Full Baths 2
Half Baths 1
HOA Y/N N
Abv Grd Liv Area 2,490
Originating Board TREND
Year Built 1960
Annual Tax Amount $4,558
Tax Year 2017
Lot Size 1.146 Acres
Acres 1.15
Lot Dimensions 175
Property Description
Get ready to fall in love with this 4 bedroom, 2 and a half bath woodland retreat sitting on 1.15 acres just outside of downtown Wayne and a few miles from King of Prussia. A natural flagstone path leads through a boulder hillside garden and into the entry level of this split level home. The living room entrance showcases a cozy fireplace with room for entertaining. Follow the refinished oak hardwood floors into the formal dining room complete with wainscoting and crown molding, a perfect accent for any dinner party or family gathering. Just off of the dining room is the ample sized kitchen featuring a double oven, stainless steel appliances, and tile backsplash and flooring. Avanza quartz countertops and triple casement window overlooking the wooded back yard are added touches that make this home move-in ready. Upstairs features a well-sized master bedroom and updated en-suite. Three additional bedrooms with oak flooring can also be used for an office. The second full bath has a double sink and a vintage vibe. The lower floor consists of a half bath located off of a large walk-out den with unique natural stone walls and wood burning fireplace. Outside a spacious deck provides room for relaxing and entertaining and overlooks the wooded, private yard behind the home. The recently installed outdoor lighting allows for safety at night both along the front walkway and on the deck. Leaf Guard gutters and an Energy Star natural gas furnace with Honeywell humidifier equip this home for years to come. Don't wait as this spacious home will surely not last!
Location
State PA
County Montgomery
Area Upper Merion Twp (10658)
Zoning R1A
Rooms
Other Rooms Living Room, Dining Room, Primary Bedroom, Bedroom 2, Bedroom 3, Kitchen, Family Room, Bedroom 1, Attic
Basement Outside Entrance, Fully Finished
Interior
Interior Features Primary Bath(s), Kitchen - Island, Butlers Pantry, Kitchen - Eat-In
Hot Water Electric
Heating Gas, Forced Air
Cooling Central A/C
Flooring Wood, Tile/Brick
Fireplaces Number 1
Equipment Cooktop, Oven - Wall, Oven - Double, Oven - Self Cleaning, Dishwasher, Disposal
Fireplace Y
Window Features Bay/Bow,Energy Efficient,Replacement
Appliance Cooktop, Oven - Wall, Oven - Double, Oven - Self Cleaning, Dishwasher, Disposal
Heat Source Natural Gas
Laundry Lower Floor
Exterior
Exterior Feature Deck(s)
Garage Spaces 5.0
Utilities Available Cable TV
Water Access N
Roof Type Shingle
Accessibility None
Porch Deck(s)
Attached Garage 2
Total Parking Spaces 5
Garage Y
Building
Lot Description Trees/Wooded, Front Yard, Rear Yard, SideYard(s)
Story Other
Foundation Concrete Perimeter, Crawl Space
Sewer Public Sewer
Water Public
Architectural Style Colonial, Split Level
Level or Stories Other
Additional Building Above Grade
New Construction N
Schools
Elementary Schools Roberts
Middle Schools Upper Merion
High Schools Upper Merion
School District Upper Merion Area
Others
Senior Community No
Tax ID 58-00-06946-007
Ownership Fee Simple
Acceptable Financing Conventional
Listing Terms Conventional
Financing Conventional
Read Less
Want to know what your home might be worth? Contact us for a FREE valuation!

Our team is ready to help you sell your home for the highest possible price ASAP

Bought with Doug Fero • BHHS Fox & Roach-Rosemont

GET MORE INFORMATION





