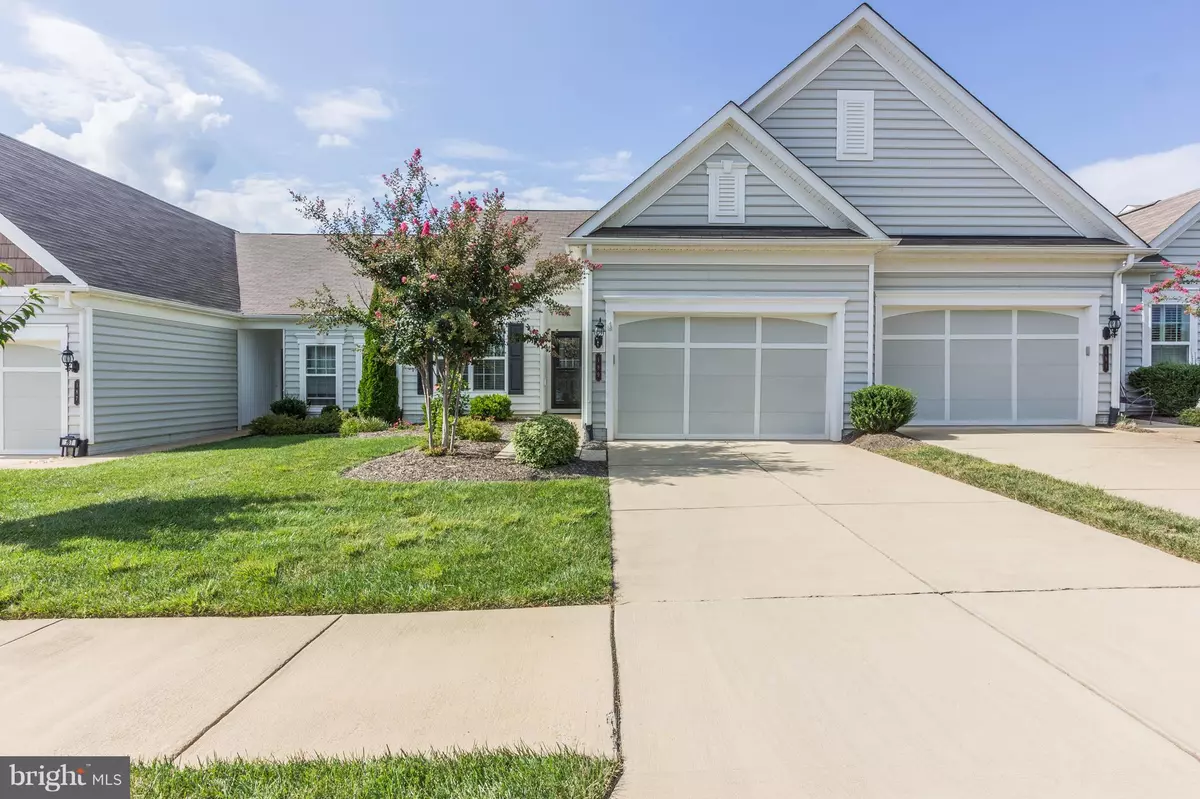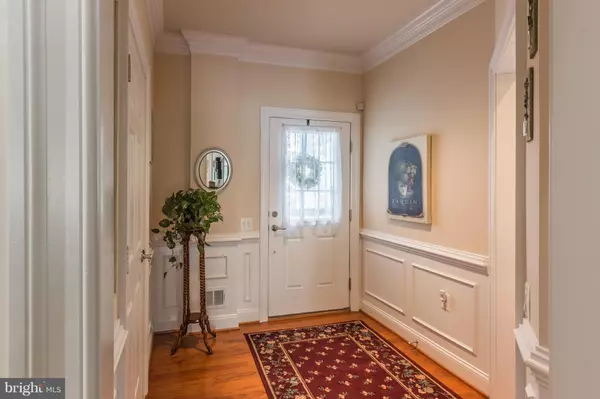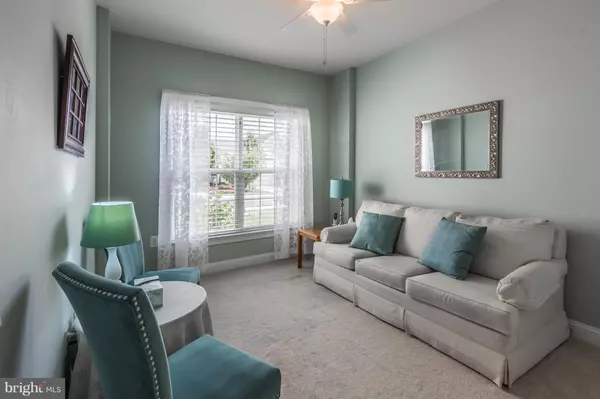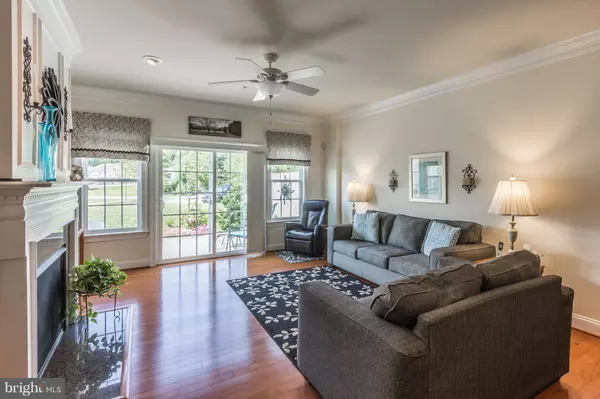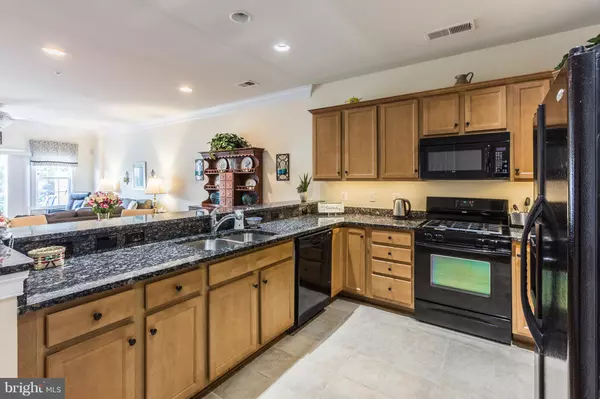$225,000
$235,000
4.3%For more information regarding the value of a property, please contact us for a free consultation.
189 CASTLE HILL DR Fredericksburg, VA 22406
2 Beds
2 Baths
1,340 SqFt
Key Details
Sold Price $225,000
Property Type Townhouse
Sub Type Interior Row/Townhouse
Listing Status Sold
Purchase Type For Sale
Square Footage 1,340 sqft
Price per Sqft $167
Subdivision Celebrate
MLS Listing ID 1000166523
Sold Date 10/13/17
Style Villa
Bedrooms 2
Full Baths 2
HOA Fees $283/mo
HOA Y/N Y
Abv Grd Liv Area 1,340
Originating Board MRIS
Year Built 2011
Annual Tax Amount $2,068
Tax Year 2017
Lot Size 3,210 Sqft
Acres 0.07
Property Description
YOUR GOLDEN OPPORTUNITY! This beautifully appointed villa will go fast. It has all the amenities offered with the open floor plan, granite counters, recessed lighting thru out, loads of windows, crown molding , and don't miss the patio for relaxing and enjoying the flower garden. If you want to enjoy the club house the tunnel is just across the street such convenience.
Location
State VA
County Stafford
Zoning RBC
Rooms
Main Level Bedrooms 2
Interior
Interior Features Family Room Off Kitchen, Breakfast Area, Combination Dining/Living, Chair Railings, Upgraded Countertops, Crown Moldings, Window Treatments, Primary Bath(s)
Hot Water Natural Gas
Heating Heat Pump(s)
Cooling Heat Pump(s)
Fireplaces Number 1
Fireplaces Type Fireplace - Glass Doors, Mantel(s)
Equipment Washer/Dryer Hookups Only, Dryer - Front Loading, Dishwasher, Disposal, Exhaust Fan, Icemaker, Microwave, Oven - Self Cleaning, Refrigerator, Washer - Front Loading, Water Heater
Fireplace Y
Appliance Washer/Dryer Hookups Only, Dryer - Front Loading, Dishwasher, Disposal, Exhaust Fan, Icemaker, Microwave, Oven - Self Cleaning, Refrigerator, Washer - Front Loading, Water Heater
Heat Source Natural Gas
Exterior
Exterior Feature Patio(s)
Parking Features Garage Door Opener
Garage Spaces 1.0
Amenities Available Club House, Pool - Indoor, Pool - Outdoor, Retirement Community, Exercise Room
Water Access N
Accessibility Grab Bars Mod
Porch Patio(s)
Attached Garage 1
Total Parking Spaces 1
Garage Y
Private Pool N
Building
Story 1
Sewer Public Sewer
Water Public
Architectural Style Villa
Level or Stories 1
Additional Building Above Grade
New Construction N
Schools
Elementary Schools Rocky Run
Middle Schools T. Benton Gayle
High Schools Stafford
School District Stafford County Public Schools
Others
Senior Community Yes
Age Restriction 55
Tax ID 44-CC-6- -786
Ownership Fee Simple
Special Listing Condition Standard
Read Less
Want to know what your home might be worth? Contact us for a FREE valuation!

Our team is ready to help you sell your home for the highest possible price ASAP

Bought with Andrea T Staples • RE/MAX LEGACY
GET MORE INFORMATION

