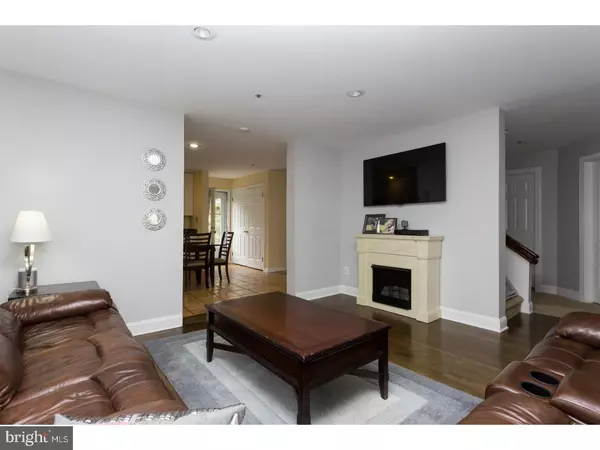$405,000
$415,000
2.4%For more information regarding the value of a property, please contact us for a free consultation.
142 HENDERSON AVE West Conshohocken, PA 19428
3 Beds
3 Baths
6,000 Sqft Lot
Key Details
Sold Price $405,000
Property Type Single Family Home
Sub Type Detached
Listing Status Sold
Purchase Type For Sale
Subdivision Montrechet
MLS Listing ID 1003160407
Sold Date 07/07/17
Style Colonial
Bedrooms 3
Full Baths 2
Half Baths 1
HOA Y/N N
Originating Board TREND
Year Built 1993
Annual Tax Amount $4,049
Tax Year 2017
Lot Size 6,000 Sqft
Acres 0.14
Lot Dimensions 60
Property Description
Welcome home! The home of your dreams is situated in the best cul-de-sac neighborhood in all of the area. Bright, Sunfilled and beautiful renovations you won't want to pass by. As you enter through the double doors into your open and extensive living room you will be greeted by the newly refinished hard wood flooring, pottery barn colors of fresh paint throughout, which flows nicely into your open eat in kitchen. The newest of amenities in this delightful kitchen is the added counter and cabinetry space to include trash/recycling, added wall space for your favorite corner hutch, possible butlers pantry, coffee bar or whatever your heart desires. Granite counters, 42" cabinets, tile flooring, SS appliances, a gas range, stainless undermount sink, laundry room and outside access to a newly constructed paver patio, retaining wall with vinyl fencing a new walk way to the lower yard. The entire yard has been fenced in and newly installed privacy fencing added to let the good times roll and your pets romp away. Entertain away with back yard BBQ or bring the party indoors to your finished recreation room and playland. Other features of the homes layout include a formal dining room, Pr, and separate office with french doors. The second floor awaits with 2 large bedrooms, and a tiles hall bath and a master suite with an oversized walk in closet, and a newly renovated master bath. Love where you live and live where you love. Convenient to parks, entertainment, recreation, shopping and all major arteries of travel and public transportation.
Location
State PA
County Montgomery
Area Upper Merion Twp (10658)
Zoning R2
Rooms
Other Rooms Living Room, Dining Room, Primary Bedroom, Bedroom 2, Kitchen, Bedroom 1, Other
Basement Full, Outside Entrance, Fully Finished
Interior
Interior Features Kitchen - Eat-In
Hot Water Natural Gas
Heating Gas
Cooling Central A/C
Fireplace N
Heat Source Natural Gas
Laundry Main Floor
Exterior
Exterior Feature Patio(s), Porch(es)
Parking Features Garage Door Opener
Garage Spaces 1.0
Fence Other
Water Access N
Accessibility None
Porch Patio(s), Porch(es)
Attached Garage 1
Total Parking Spaces 1
Garage Y
Building
Lot Description Cul-de-sac
Story 2
Sewer Public Sewer
Water Public
Architectural Style Colonial
Level or Stories 2
New Construction N
Schools
Middle Schools Upper Merion
High Schools Upper Merion
School District Upper Merion Area
Others
Senior Community No
Tax ID 58-00-09706-001
Ownership Fee Simple
Read Less
Want to know what your home might be worth? Contact us for a FREE valuation!

Our team is ready to help you sell your home for the highest possible price ASAP

Bought with Myles Kellam • BHHS Fox & Roach-Wayne

GET MORE INFORMATION





