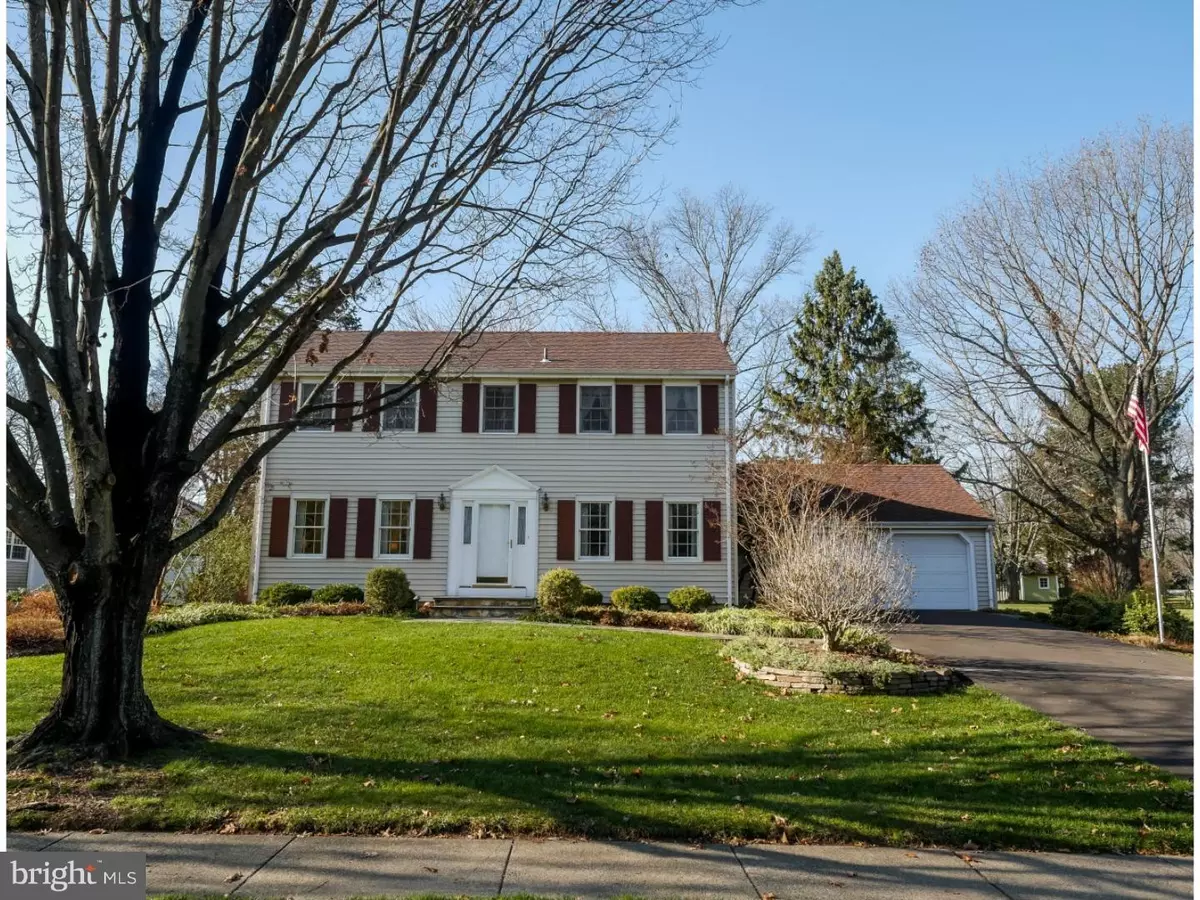$471,500
$469,900
0.3%For more information regarding the value of a property, please contact us for a free consultation.
359 RAMSEY RD Yardley, PA 19067
4 Beds
3 Baths
2,624 SqFt
Key Details
Sold Price $471,500
Property Type Single Family Home
Sub Type Detached
Listing Status Sold
Purchase Type For Sale
Square Footage 2,624 sqft
Price per Sqft $179
Subdivision Queens Grant
MLS Listing ID 1002626499
Sold Date 05/12/16
Style Colonial
Bedrooms 4
Full Baths 2
Half Baths 1
HOA Y/N N
Abv Grd Liv Area 2,624
Originating Board TREND
Year Built 1970
Annual Tax Amount $8,164
Tax Year 2016
Lot Size 0.418 Acres
Acres 0.42
Lot Dimensions 109X167
Property Description
So loved - this house! And you'll feel it immediately. Greeted by a sentimental flag pole (with special instructions on how to use it), this house is already set apart. Curb appeal is elegant with a double width stone sidewalk. Kept in immaculate condition, this 4 bedroom 2 1/2 bath colonial has been richly enhanced with crown moldings, hardwood floors, updated baths and a kitchen that will satisfy the cook and those who like to watch (an island with bar stool seating)which is enhanced by newer stainless appliances (gas stove) and a large window. This opens to the family room with gas brick fireplace and a connected 3 season porch. Lots of newer windows showcase great views of the large nicely landscaped backyard. There is also an extended paver patio for grilling and outside entertaining. Large bedrooms with lots of light with good closet space and for the lover of shoes..a closet all their own. The master bath has a walk-in shower. All windows replaced. And for the practical minded, gas heat and insulation recently upgraded to 10 1/4 R-30. Ask for utility bills!
Location
State PA
County Bucks
Area Lower Makefield Twp (10120)
Zoning R2
Direction East
Rooms
Other Rooms Living Room, Dining Room, Primary Bedroom, Bedroom 2, Bedroom 3, Kitchen, Family Room, Bedroom 1, Laundry, Other, Attic
Basement Partial, Unfinished
Interior
Interior Features Primary Bath(s), Kitchen - Island, Butlers Pantry, Ceiling Fan(s), Stall Shower, Kitchen - Eat-In
Hot Water Natural Gas
Heating Gas, Forced Air
Cooling Central A/C
Flooring Wood, Fully Carpeted, Tile/Brick
Fireplaces Number 1
Fireplaces Type Brick
Equipment Built-In Range, Oven - Self Cleaning, Dishwasher, Disposal, Energy Efficient Appliances, Built-In Microwave
Fireplace Y
Appliance Built-In Range, Oven - Self Cleaning, Dishwasher, Disposal, Energy Efficient Appliances, Built-In Microwave
Heat Source Natural Gas
Laundry Main Floor
Exterior
Exterior Feature Patio(s), Porch(es)
Parking Features Inside Access, Garage Door Opener
Garage Spaces 2.0
Utilities Available Cable TV
Water Access N
Roof Type Shingle
Accessibility None
Porch Patio(s), Porch(es)
Attached Garage 2
Total Parking Spaces 2
Garage Y
Building
Story 2
Foundation Concrete Perimeter
Sewer Public Sewer
Water Public
Architectural Style Colonial
Level or Stories 2
Additional Building Above Grade
New Construction N
Schools
Elementary Schools Edgewood
Middle Schools Charles H Boehm
High Schools Pennsbury
School District Pennsbury
Others
Senior Community No
Tax ID 20-055-242
Ownership Fee Simple
Acceptable Financing Conventional, VA, FHA 203(b)
Listing Terms Conventional, VA, FHA 203(b)
Financing Conventional,VA,FHA 203(b)
Read Less
Want to know what your home might be worth? Contact us for a FREE valuation!

Our team is ready to help you sell your home for the highest possible price ASAP

Bought with Mary Ann Pastore • Weichert Realtors
GET MORE INFORMATION





