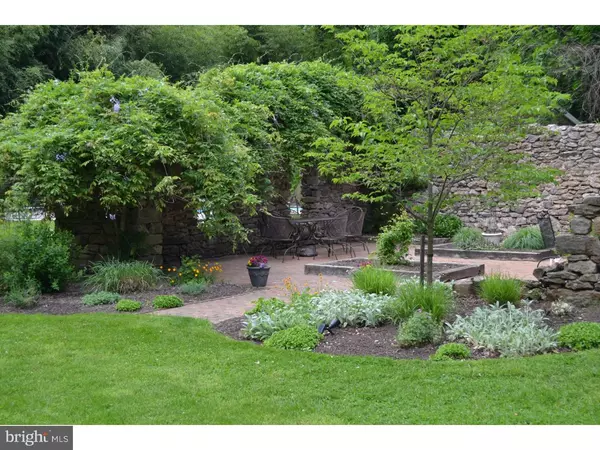$720,000
$730,000
1.4%For more information regarding the value of a property, please contact us for a free consultation.
4406 CHURCH RD Doylestown, PA 18902
4 Beds
3 Baths
3,180 SqFt
Key Details
Sold Price $720,000
Property Type Single Family Home
Sub Type Detached
Listing Status Sold
Purchase Type For Sale
Square Footage 3,180 sqft
Price per Sqft $226
MLS Listing ID 1002626181
Sold Date 08/31/17
Style Farmhouse/National Folk
Bedrooms 4
Full Baths 2
Half Baths 1
HOA Y/N N
Abv Grd Liv Area 3,180
Originating Board TREND
Year Built 1766
Annual Tax Amount $7,436
Tax Year 2017
Lot Size 3.384 Acres
Acres 3.38
Lot Dimensions 0X0
Property Description
Bucks County Farmhouse meets Mid-Century Modern in this amazing and unique property located on bucolic Church Road in Buckingham Township, PA. The Richard Church Mill House, dating back to the 1770's, allows you to own a piece of history, while still enjoying the amenities one expects in a 21st Century home. Privacy abounds in this little piece of paradise where you can entertain by candlelight in the beautifully landscaped ruins (the original mill), take a dip in the very private pool or just enjoy relaxing next to one of the streams that runs along the edge of the property. If keeping chickens is an interest then you're in luck! A coop and fenced area is awaiting your flock and you can enjoy watching them from the window seat in your kitchen! The home offers plenty of options for day-to-day living with 4 bedrooms (4th bedroom presently doubling as a den/guest room with half bath), 2 additional bathrooms, open concept kitchen and living area, and family room/studio with full above ground walk-out. Beautifully built board and baton, two-car garage and attached barn with loft was added to the property in 2010. Custom windows, new roof, new well pump, new septic (2005) and many other updates, too many to list, have been added to this home under present ownership. You must see this property to appreciate all it has to offer!
Location
State PA
County Bucks
Area Buckingham Twp (10106)
Zoning R1
Rooms
Other Rooms Living Room, Dining Room, Primary Bedroom, Bedroom 2, Bedroom 3, Kitchen, Family Room, Bedroom 1, Laundry, Attic
Basement Partial, Unfinished
Interior
Interior Features Stall Shower, Dining Area
Hot Water Oil
Heating Oil, Hot Water, Baseboard
Cooling Central A/C, Wall Unit
Flooring Wood, Fully Carpeted, Tile/Brick, Stone
Fireplaces Number 2
Equipment Cooktop, Built-In Range, Dishwasher
Fireplace Y
Window Features Energy Efficient,Replacement
Appliance Cooktop, Built-In Range, Dishwasher
Heat Source Oil
Laundry Lower Floor
Exterior
Exterior Feature Deck(s), Patio(s)
Parking Features Inside Access, Garage Door Opener, Oversized
Garage Spaces 5.0
Pool In Ground
Utilities Available Cable TV
Water Access N
Roof Type Flat,Pitched,Shingle
Accessibility None
Porch Deck(s), Patio(s)
Total Parking Spaces 5
Garage Y
Building
Lot Description Open, Trees/Wooded
Story 3+
Foundation Stone, Concrete Perimeter
Sewer On Site Septic
Water Well
Architectural Style Farmhouse/National Folk
Level or Stories 3+
Additional Building Above Grade, Shed, Barn/Farm Building
New Construction N
Schools
Elementary Schools Buckingham
Middle Schools Holicong
High Schools Central Bucks High School East
School District Central Bucks
Others
Senior Community No
Tax ID 06-010-039
Ownership Fee Simple
Acceptable Financing Conventional, Private
Listing Terms Conventional, Private
Financing Conventional,Private
Read Less
Want to know what your home might be worth? Contact us for a FREE valuation!

Our team is ready to help you sell your home for the highest possible price ASAP

Bought with Ruth Ann Roche • RE/MAX Centre Realtors

GET MORE INFORMATION





