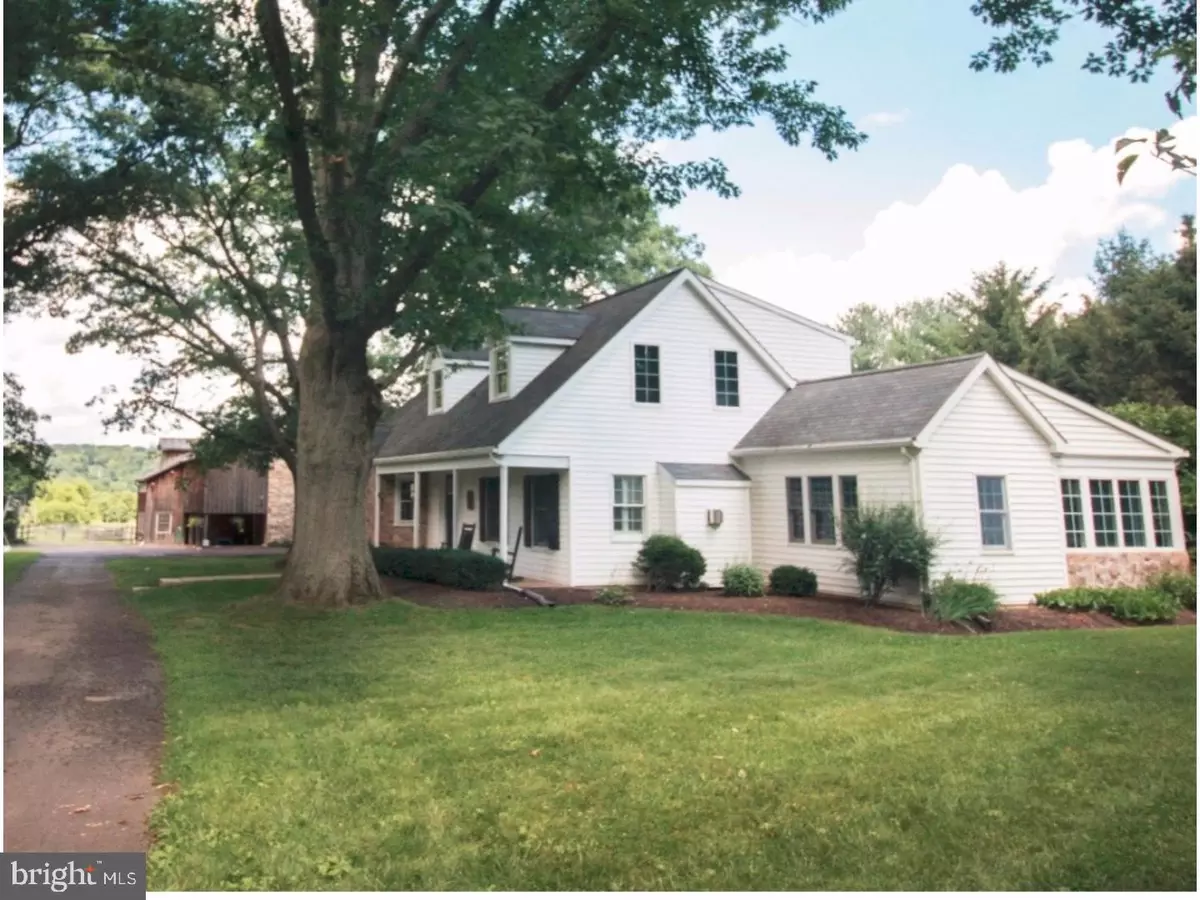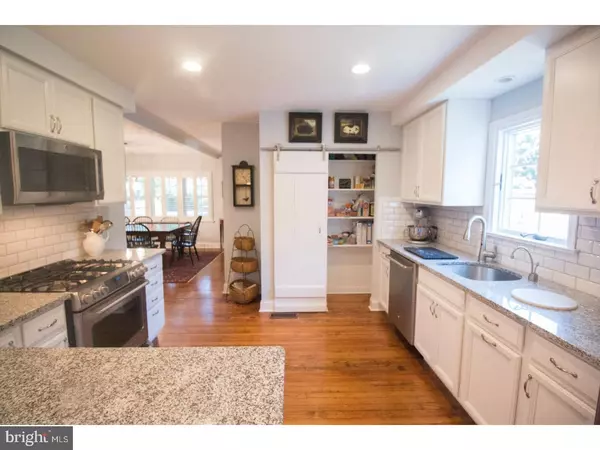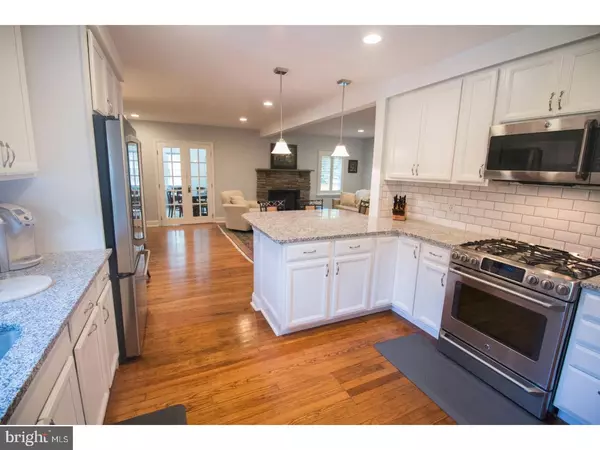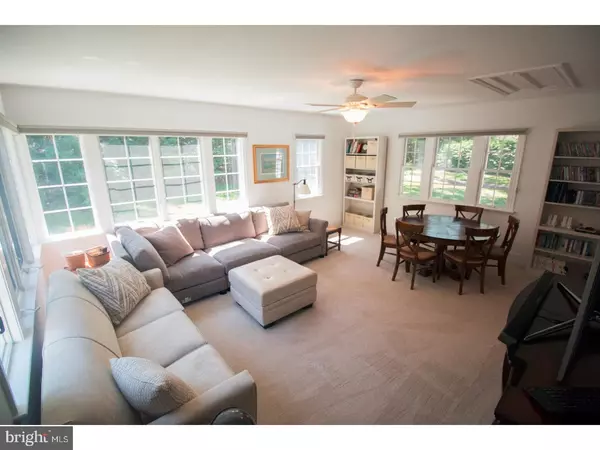$770,000
$779,900
1.3%For more information regarding the value of a property, please contact us for a free consultation.
90 W SANDY RIDGE RD Doylestown, PA 18901
4 Beds
3 Baths
3,332 SqFt
Key Details
Sold Price $770,000
Property Type Single Family Home
Sub Type Detached
Listing Status Sold
Purchase Type For Sale
Square Footage 3,332 sqft
Price per Sqft $231
MLS Listing ID 1002624111
Sold Date 08/31/17
Style Cape Cod,Carriage House
Bedrooms 4
Full Baths 2
Half Baths 1
HOA Y/N N
Abv Grd Liv Area 2,568
Originating Board TREND
Year Built 1940
Annual Tax Amount $7,061
Tax Year 2017
Lot Size 5.243 Acres
Acres 5.24
Property Description
Long distance views await at this raised Cape Cod Farmette home and bank barn surrounded by 5 +/- acres. An open floor plan was created when the house underwent major renovations during 2016/17 including the main level bedroom, kitchen, all bathrooms, all flooring and stairs, main floor laundry and mudroom, large all weather deck, blue stone and brick terrace. This property is connected to public sewer, and public gas was recently brought down to the house. New gas heating, gas fireplace with stone surround, gas cooking, new air conditioning system. The c. 1780's pointed stone and frame bank barn has restored box stalls, a heated tack-room, and a guest studio with bathroom. 2 barn garage bays include a wash stall with hot/cold, the other is closed off for tractors/cars. Screened, fenced horseback riding ring, paddock with shed, and pasture with windmill and well pump for barn. An additional 90' x 30' concrete building serves as an over-sized garage/workshop. Direct access to the Bucks County Park System Reservoir. Conveniently located 3 miles to Historic Doylestown Borough with fine dining, parks, museum & shopping, within the award-winning Central Bucks School District. Views are wonderful and you can walk to the reservoir from back pasture. With or without the farm animals it's a special pocket of paradise,
Location
State PA
County Bucks
Area Doylestown Twp (10109)
Zoning R1
Rooms
Other Rooms Living Room, Dining Room, Primary Bedroom, Bedroom 2, Bedroom 3, Kitchen, Family Room, Bedroom 1, Laundry, Other, Attic
Basement Partial, Unfinished, Outside Entrance, Drainage System
Interior
Interior Features Primary Bath(s), Kitchen - Island, Butlers Pantry, Skylight(s), Ceiling Fan(s), Water Treat System, Exposed Beams, Stall Shower, Breakfast Area
Hot Water Electric
Heating Gas, Forced Air, Zoned, Energy Star Heating System
Cooling Central A/C
Flooring Wood, Fully Carpeted, Tile/Brick
Fireplaces Number 1
Fireplaces Type Stone, Gas/Propane
Equipment Built-In Range, Dishwasher, Refrigerator, Disposal, Energy Efficient Appliances, Built-In Microwave
Fireplace Y
Appliance Built-In Range, Dishwasher, Refrigerator, Disposal, Energy Efficient Appliances, Built-In Microwave
Heat Source Natural Gas
Laundry Main Floor
Exterior
Exterior Feature Deck(s), Patio(s), Porch(es)
Parking Features Oversized
Garage Spaces 7.0
Fence Other
Utilities Available Cable TV
Water Access N
Roof Type Pitched,Shingle
Accessibility None
Porch Deck(s), Patio(s), Porch(es)
Total Parking Spaces 7
Garage N
Building
Lot Description Irregular, Flag, Level
Story 2
Foundation Stone, Concrete Perimeter
Sewer Public Sewer
Water Well
Architectural Style Cape Cod, Carriage House
Level or Stories 2
Additional Building Above Grade, Below Grade
Structure Type Cathedral Ceilings
New Construction N
Schools
Elementary Schools Doyle
Middle Schools Lenape
High Schools Central Bucks High School West
School District Central Bucks
Others
Senior Community No
Tax ID 09-001-009-024
Ownership Fee Simple
Acceptable Financing Conventional, VA, FHA 203(b)
Horse Feature Paddock, Riding Ring
Listing Terms Conventional, VA, FHA 203(b)
Financing Conventional,VA,FHA 203(b)
Read Less
Want to know what your home might be worth? Contact us for a FREE valuation!

Our team is ready to help you sell your home for the highest possible price ASAP

Bought with Christina S Nisbet • J Carroll Molloy

GET MORE INFORMATION





