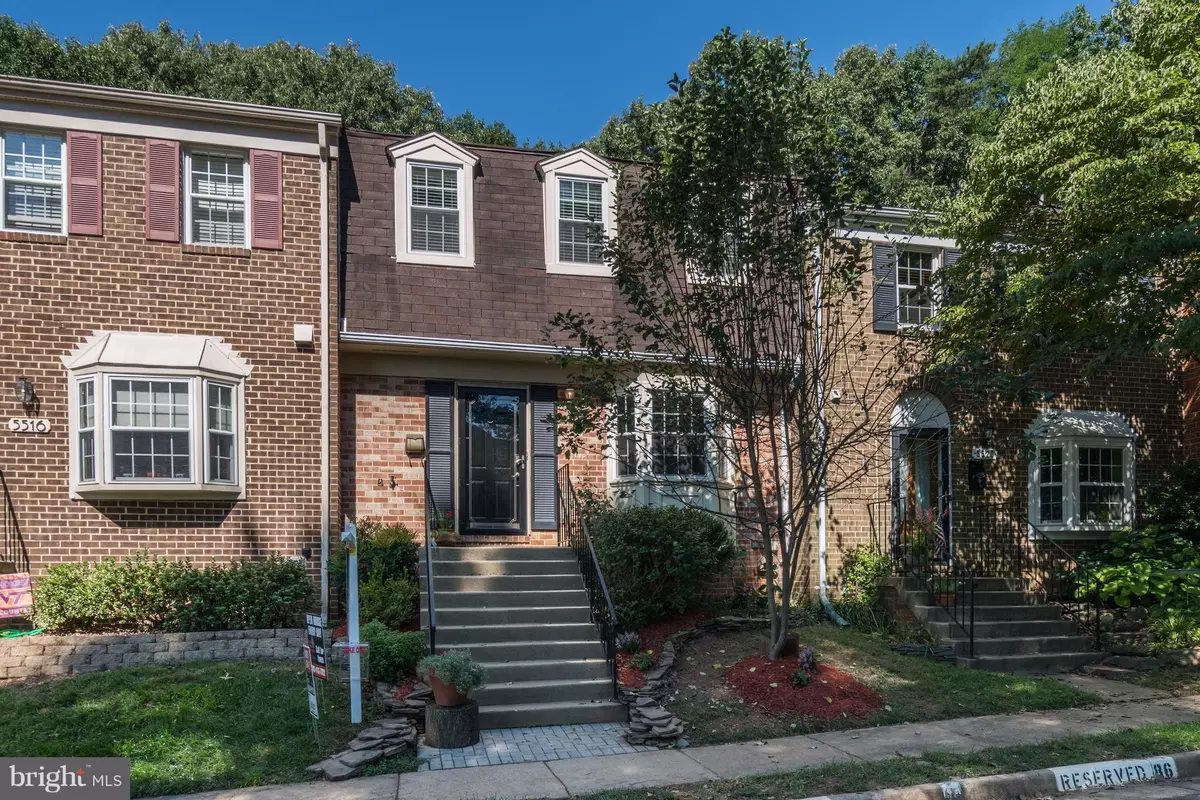$401,000
$390,000
2.8%For more information regarding the value of a property, please contact us for a free consultation.
5518 FALMEAD RD Fairfax, VA 22032
3 Beds
4 Baths
2,018 SqFt
Key Details
Sold Price $401,000
Property Type Townhouse
Sub Type Interior Row/Townhouse
Listing Status Sold
Purchase Type For Sale
Square Footage 2,018 sqft
Price per Sqft $198
Subdivision The Village Park
MLS Listing ID 1000157727
Sold Date 09/21/17
Style Colonial
Bedrooms 3
Full Baths 2
Half Baths 2
HOA Fees $113/qua
HOA Y/N Y
Abv Grd Liv Area 1,452
Originating Board MRIS
Year Built 1978
Annual Tax Amount $4,107
Tax Year 2016
Lot Size 1,540 Sqft
Acres 0.04
Property Description
WOW!! Amazing open floor plan townhome in desirable area of Fairfax close to VRE, GMU & Lake Royal! Gleaming hardwoods with tons of natural light. 2 Levels have dropped living spaces creating ultra high ceilings & spaciouness. New SS apps in Kitchen with large window seat. Master his & hers closets. Freshly painted. New windows 2017. Great patio for entertaining & large storage shed. This is IT!
Location
State VA
County Fairfax
Zoning 181
Rooms
Basement Fully Finished
Interior
Interior Features Kitchen - Table Space, Dining Area, Primary Bath(s), Chair Railings, Window Treatments, Wood Floors, Recessed Lighting
Hot Water Electric
Heating Heat Pump(s)
Cooling Heat Pump(s)
Fireplaces Number 1
Equipment Dryer, Microwave, Refrigerator, Stove, Washer
Fireplace Y
Window Features Bay/Bow
Appliance Dryer, Microwave, Refrigerator, Stove, Washer
Heat Source Electric
Exterior
Parking On Site 2
Amenities Available Lake
Water Access N
Accessibility None
Garage N
Private Pool N
Building
Story 3+
Sewer Public Sewer
Water Public
Architectural Style Colonial
Level or Stories 3+
Additional Building Above Grade, Below Grade
Structure Type 9'+ Ceilings
New Construction N
Schools
Elementary Schools Oak View
Middle Schools Robinson Secondary School
High Schools Robinson Secondary School
School District Fairfax County Public Schools
Others
Senior Community No
Tax ID 77-2-6- -87
Ownership Fee Simple
Special Listing Condition Standard
Read Less
Want to know what your home might be worth? Contact us for a FREE valuation!

Our team is ready to help you sell your home for the highest possible price ASAP

Bought with Jennifer D Young • Keller Williams Chantilly Ventures, LLC

GET MORE INFORMATION





