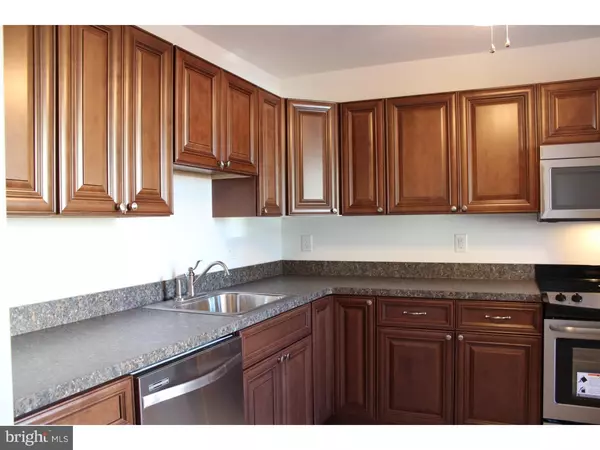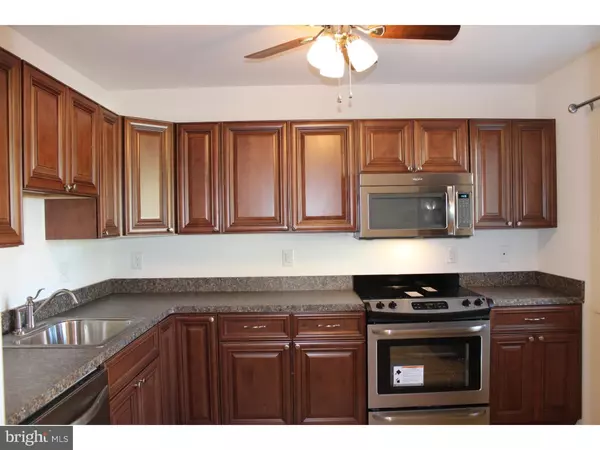$274,900
$274,900
For more information regarding the value of a property, please contact us for a free consultation.
218 PAYNE CT Southampton, PA 18966
3 Beds
2 Baths
1,700 Sqft Lot
Key Details
Sold Price $274,900
Property Type Townhouse
Sub Type Interior Row/Townhouse
Listing Status Sold
Purchase Type For Sale
Subdivision Tapestry
MLS Listing ID 1002595793
Sold Date 02/21/17
Style Other
Bedrooms 3
Full Baths 1
Half Baths 1
HOA Fees $66/qua
HOA Y/N Y
Originating Board TREND
Year Built 2015
Annual Tax Amount $3,500
Tax Year 2016
Lot Size 1,700 Sqft
Acres 0.04
Lot Dimensions 20X85
Property Description
Welcome home to this Completely Newly constructed 3 bedrooms, 1.5 bath townhome. Totally new kitchen with new cabinetry and all new stainless appliances, dining room and living room complete the first floor. Second floor has 3 bedrooms with totally new bath. Master bedroom has nice deck and one of the front bedrooms has a Juliet balcony. The reconstruction makes this home Current with all 2016 building codes. A few of the numerous New safety features include: whole home maintenance free sprinkler system, extended firewalls basement egress window and whole home wired smoke detectors. In addition, additional electrical Outlets were added and electrical service was upgraded to 200 amp. energy efficient windows and Doors, HVAC with humidity control, and brand new stucco compliant with all current building codes. Great location with Council Rock schools and easy access to I-95, as well as, PA & NJ turnpikes.Quick access to regional rails at the Langhorne Station. PLEASE NOTE: The Tax amount listed is Estimated and is comparable to other homes in the neighborhood, The taxes listed in the public records are not current.
Location
State PA
County Bucks
Area Northampton Twp (10131)
Zoning R3
Rooms
Other Rooms Living Room, Dining Room, Primary Bedroom, Bedroom 2, Kitchen, Bedroom 1, Attic
Basement Full, Unfinished
Interior
Interior Features Primary Bath(s), Ceiling Fan(s), Sprinkler System, Air Filter System
Hot Water Electric
Heating Heat Pump - Electric BackUp, Forced Air, Energy Star Heating System, Programmable Thermostat
Cooling Central A/C
Flooring Fully Carpeted, Vinyl, Tile/Brick
Equipment Oven - Self Cleaning, Dishwasher, Disposal, Energy Efficient Appliances, Built-In Microwave
Fireplace N
Window Features Bay/Bow,Energy Efficient
Appliance Oven - Self Cleaning, Dishwasher, Disposal, Energy Efficient Appliances, Built-In Microwave
Laundry Main Floor
Exterior
Exterior Feature Deck(s), Porch(es), Balcony
Utilities Available Cable TV
Amenities Available Swimming Pool, Club House, Tot Lots/Playground
Water Access N
Roof Type Shingle
Accessibility None
Porch Deck(s), Porch(es), Balcony
Garage N
Building
Lot Description Sloping, Front Yard, Rear Yard
Story 2
Sewer Public Sewer
Water Public
Architectural Style Other
Level or Stories 2
New Construction N
Schools
School District Council Rock
Others
HOA Fee Include Pool(s),Common Area Maintenance,Management
Senior Community No
Tax ID 31-067-084
Ownership Fee Simple
Read Less
Want to know what your home might be worth? Contact us for a FREE valuation!

Our team is ready to help you sell your home for the highest possible price ASAP

Bought with Margaret S Boccuti • Keller Williams Real Estate - Newtown

GET MORE INFORMATION





