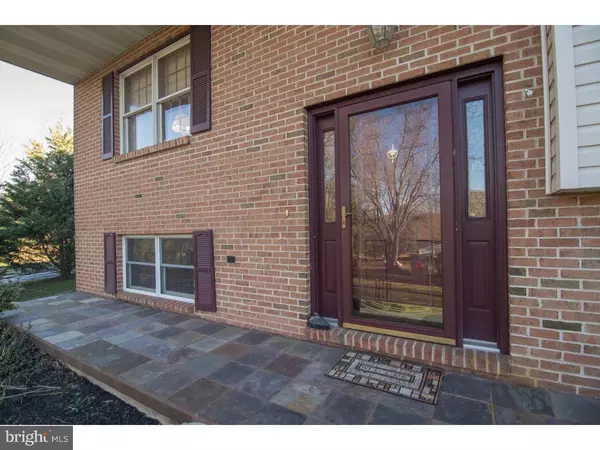$270,500
$272,500
0.7%For more information regarding the value of a property, please contact us for a free consultation.
201A THREE MILE RUN RD Sellersville, PA 18960
3 Beds
3 Baths
0.63 Acres Lot
Key Details
Sold Price $270,500
Property Type Single Family Home
Sub Type Detached
Listing Status Sold
Purchase Type For Sale
Subdivision None Available
MLS Listing ID 1002581371
Sold Date 06/23/16
Style Colonial,Bi-level
Bedrooms 3
Full Baths 2
Half Baths 1
HOA Y/N N
Originating Board TREND
Year Built 1988
Annual Tax Amount $5,164
Tax Year 2016
Lot Size 0.630 Acres
Acres 0.63
Lot Dimensions 125 X 270
Property Description
Get ready to move into your new home! Situated in a neighborhood setting on a flag lot this is not a drive-by home. You will be excited to see the upgrades throughout including the beautiful Kitchen with granite counters and tile back splash to the granite sink in the Master Bath. As you come into foyer from the extended front porch, the open split entry welcomes you to either go to the second level to the formal living area or go to the lower level to the huge family room accented with a wood stove on a brick hearth. A large powder room/laundry area and access to the over-sized 2 car garage completes this level. The upper level is designed for entertaining in the formal living room, dining room and the upgraded Kitchen. The Kitchen also has maple cabinets and beautiful laminate floor. Eat in the Dining room or sit at the extended counter for your morning coffee. The Master Bedroom is accented with a personal Bath with a granite sink, ceramic tile shower, and tile floor. The large second bedroom has large closet and the third bedroom is currently being used as an office. The Hall Bath shows off a marble sink, tub and tile floor. The large deck with a retractable awning and patio with paver block overlooks the private backyard, waiting for relaxation and entertaining. Located close to Historic Sellersville and Quakertown, for Shopping, Dining, and Entertainment.
Location
State PA
County Bucks
Area East Rockhill Twp (10112)
Zoning R1
Direction North
Rooms
Other Rooms Living Room, Dining Room, Primary Bedroom, Bedroom 2, Kitchen, Family Room, Bedroom 1, Laundry, Attic
Interior
Interior Features Ceiling Fan(s), Stove - Wood, Stall Shower, Breakfast Area
Hot Water Electric
Heating Electric, Baseboard
Cooling Central A/C
Flooring Wood, Fully Carpeted, Tile/Brick
Equipment Built-In Range, Oven - Self Cleaning, Dishwasher
Fireplace N
Window Features Replacement
Appliance Built-In Range, Oven - Self Cleaning, Dishwasher
Heat Source Electric
Laundry Lower Floor
Exterior
Exterior Feature Deck(s), Patio(s)
Parking Features Inside Access
Garage Spaces 5.0
Utilities Available Cable TV
Water Access N
Roof Type Pitched,Shingle
Accessibility None
Porch Deck(s), Patio(s)
Attached Garage 2
Total Parking Spaces 5
Garage Y
Building
Lot Description Flag, Sloping, Open, Front Yard, Rear Yard, SideYard(s)
Sewer Public Sewer
Water Well
Architectural Style Colonial, Bi-level
New Construction N
Schools
School District Pennridge
Others
Senior Community No
Tax ID 12-019-009-002
Ownership Fee Simple
Acceptable Financing Conventional, VA, FHA 203(b), USDA
Listing Terms Conventional, VA, FHA 203(b), USDA
Financing Conventional,VA,FHA 203(b),USDA
Read Less
Want to know what your home might be worth? Contact us for a FREE valuation!

Our team is ready to help you sell your home for the highest possible price ASAP

Bought with Lynn M Boback • BHHS Fox & Roach-Newtown

GET MORE INFORMATION





