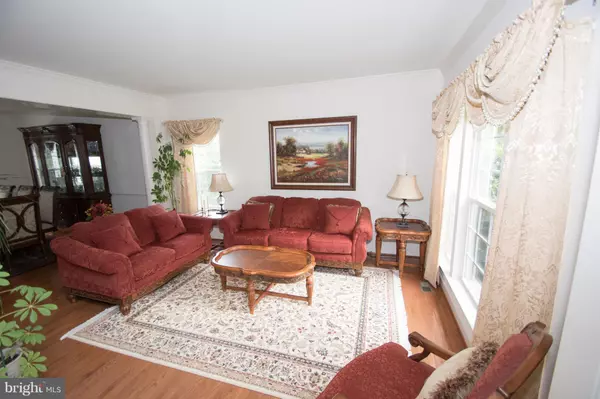$582,500
$589,900
1.3%For more information regarding the value of a property, please contact us for a free consultation.
2611 MEDICAL HALL RD W Bel Air, MD 21015
4 Beds
4 Baths
2.57 Acres Lot
Key Details
Sold Price $582,500
Property Type Single Family Home
Sub Type Detached
Listing Status Sold
Purchase Type For Sale
Subdivision Valley Spring
MLS Listing ID 1000153333
Sold Date 10/10/17
Style Colonial
Bedrooms 4
Full Baths 3
Half Baths 1
HOA Y/N Y
Originating Board MRIS
Year Built 2005
Annual Tax Amount $5,821
Tax Year 2016
Lot Size 2.570 Acres
Acres 2.57
Property Description
This stunning and elegant home is perfect for the discriminate buyer looking to be shrouded in solitude & privacy. Located in the center of a nature lover's sprawling park-like setting. This home is breathtaking from the time you enter the front door. Space abounds with enough room in the eat-in-kitchen to allow for a Baby-Grand piano. MBR has double-sided fireplace between MBR and MBA.
Location
State MD
County Harford
Zoning AG
Rooms
Other Rooms Living Room, Dining Room, Primary Bedroom, Sitting Room, Bedroom 2, Bedroom 3, Bedroom 4, Kitchen, Family Room, Breakfast Room, Study, Sun/Florida Room
Basement Rear Entrance, Full, Walkout Level
Interior
Interior Features Combination Kitchen/Living, Kitchen - Table Space, Chair Railings, Upgraded Countertops, Crown Moldings, Window Treatments, Primary Bath(s)
Hot Water Bottled Gas, 60+ Gallon Tank
Heating Forced Air
Cooling Central A/C, Ceiling Fan(s)
Fireplaces Number 2
Fireplaces Type Fireplace - Glass Doors, Heatilator, Mantel(s), Screen
Equipment Washer/Dryer Hookups Only, Cooktop, Dishwasher, Disposal, Exhaust Fan, Icemaker, Microwave, Oven - Self Cleaning, Oven - Double, Refrigerator
Fireplace Y
Appliance Washer/Dryer Hookups Only, Cooktop, Dishwasher, Disposal, Exhaust Fan, Icemaker, Microwave, Oven - Self Cleaning, Oven - Double, Refrigerator
Heat Source Bottled Gas/Propane
Exterior
Parking Features Garage Door Opener
Garage Spaces 2.0
Water Access N
Accessibility None
Attached Garage 2
Total Parking Spaces 2
Garage Y
Private Pool N
Building
Story 3+
Sewer Septic Exists
Water Well
Architectural Style Colonial
Level or Stories 3+
New Construction N
Schools
Elementary Schools Prospect Mill
Middle Schools Southampton
High Schools C. Milton Wright
School District Harford County Public Schools
Others
Senior Community No
Tax ID 1303175596
Ownership Fee Simple
Special Listing Condition Standard
Read Less
Want to know what your home might be worth? Contact us for a FREE valuation!

Our team is ready to help you sell your home for the highest possible price ASAP

Bought with Patricia L Swain • Berkshire Hathaway HomeServices Homesale Realty
GET MORE INFORMATION





