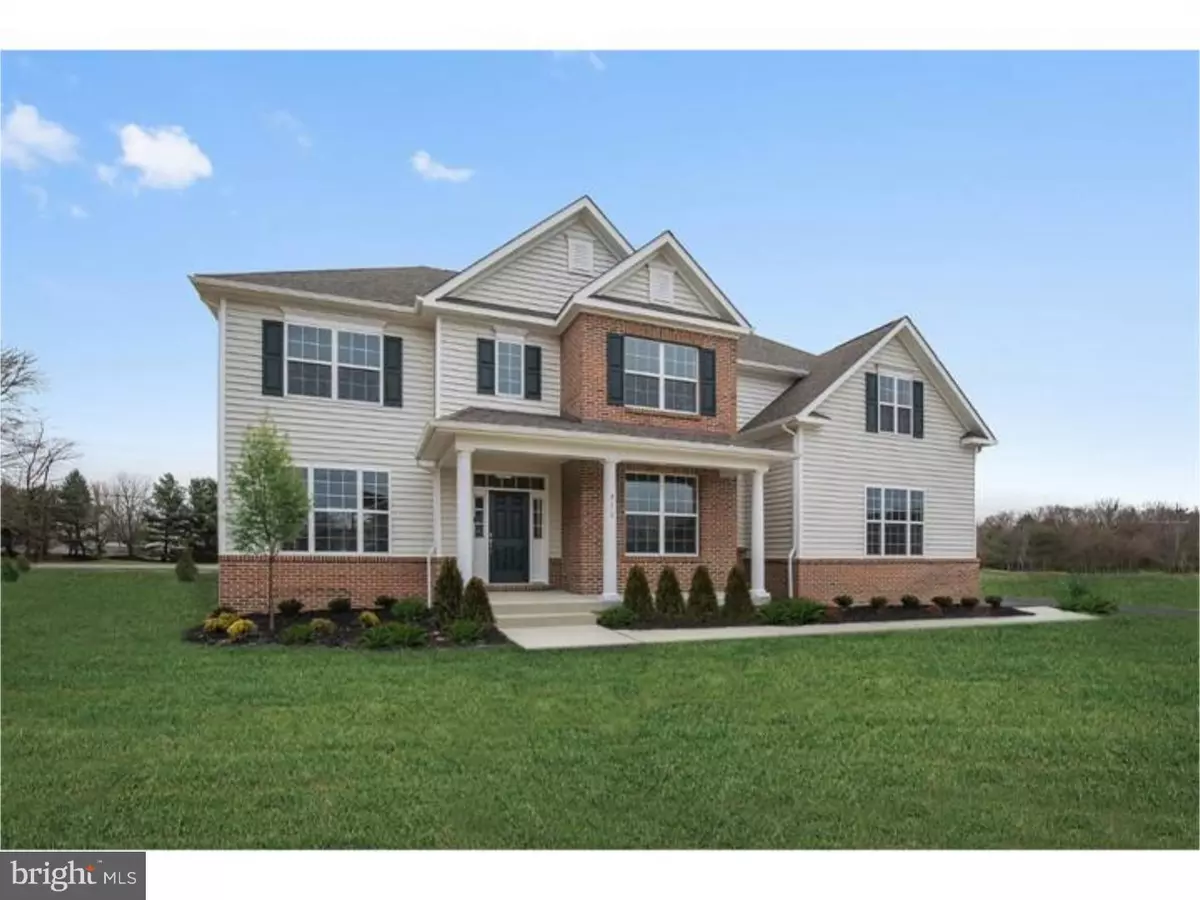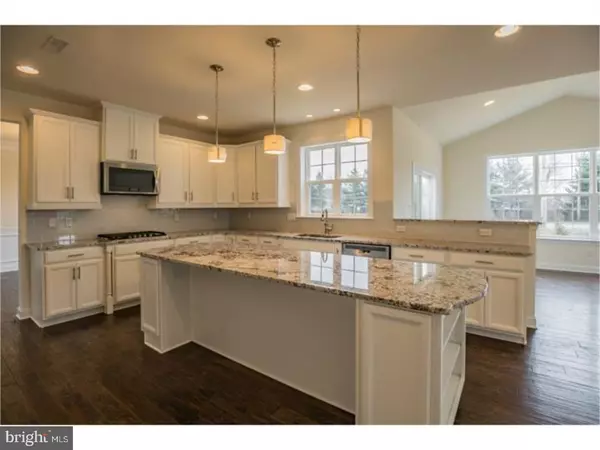$489,990
$499,900
2.0%For more information regarding the value of a property, please contact us for a free consultation.
312 COLUMNAR CT Mullica Hill, NJ 08062
4 Beds
3 Baths
0.6 Acres Lot
Key Details
Sold Price $489,990
Property Type Single Family Home
Sub Type Detached
Listing Status Sold
Purchase Type For Sale
Subdivision Estates At Devonshir
MLS Listing ID 1001772221
Sold Date 11/01/17
Style Traditional
Bedrooms 4
Full Baths 2
Half Baths 1
HOA Fees $54/qua
HOA Y/N Y
Originating Board TREND
Year Built 2017
Annual Tax Amount $1,946
Tax Year 2016
Lot Size 0.603 Acres
Acres 0.6
Lot Dimensions 168X229
Property Description
The Estates at Devonshire. BRAND NEW QUICK DELIVERY Yorkshire model. This impressive 3,669 square feet home features 4 bedroom, 3 1/2 baths,2 car side entry garage, morning room and full basement. Walk in to a open foyer with a turned staircase. Formal living room and dining room. Fabulous chef's delight kitchen with granite countertops, large island, stainless appliances, hardwood flooring ,42" cabinets and breakfast room. The family room boast a two story volume ceiling and a back staircase. Master bedroom suite with a sitting room and large walk in closet. Master bath includes a soaking tub with stall shower and a walk in closet. The second level also includes three additional bedrooms and two additional full baths. Plus your laundry room is conveniently located on the second level. Please note the photos above are of the actual home. The Estates at Devonshire is located in the desirable Clearview School system and within walking distance to historic downtown Mullica Hill. Note: This is a Quick Delivery Home Available NOW! NEWLY ADDED PRIVACY FENCE IN REAR YARD!
Location
State NJ
County Gloucester
Area Harrison Twp (20808)
Zoning R1
Rooms
Other Rooms Living Room, Dining Room, Primary Bedroom, Bedroom 2, Bedroom 3, Kitchen, Family Room, Bedroom 1, Laundry, Other, Attic
Basement Full, Unfinished
Interior
Interior Features Kitchen - Island, Dining Area
Hot Water Natural Gas
Heating Gas, Zoned
Cooling Central A/C
Flooring Wood, Fully Carpeted, Tile/Brick
Fireplaces Number 1
Fireplaces Type Stone, Gas/Propane
Equipment Cooktop, Oven - Double, Dishwasher, Disposal
Fireplace Y
Window Features Energy Efficient
Appliance Cooktop, Oven - Double, Dishwasher, Disposal
Heat Source Natural Gas
Laundry Upper Floor
Exterior
Exterior Feature Porch(es)
Parking Features Garage Door Opener
Garage Spaces 4.0
Utilities Available Cable TV
Water Access N
Roof Type Pitched,Shingle
Accessibility None
Porch Porch(es)
Attached Garage 2
Total Parking Spaces 4
Garage Y
Building
Lot Description Cul-de-sac
Story 2
Foundation Concrete Perimeter
Sewer Public Sewer
Water Public
Architectural Style Traditional
Level or Stories 2
New Construction Y
Schools
Middle Schools Clearview Regional
High Schools Clearview Regional
School District Clearview Regional Schools
Others
Pets Allowed Y
Senior Community No
Tax ID 08-00052 02-00018
Ownership Fee Simple
Acceptable Financing Conventional
Listing Terms Conventional
Financing Conventional
Pets Allowed Case by Case Basis
Read Less
Want to know what your home might be worth? Contact us for a FREE valuation!

Our team is ready to help you sell your home for the highest possible price ASAP

Bought with Robert Hoagland • DeLuca Homes LP

GET MORE INFORMATION





