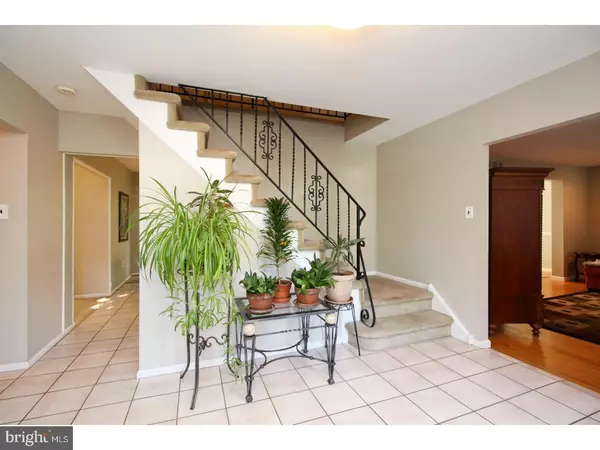$345,000
$348,362
1.0%For more information regarding the value of a property, please contact us for a free consultation.
402 COUNTRY CLUB DR Cherry Hill, NJ 08003
4 Beds
3 Baths
2,616 SqFt
Key Details
Sold Price $345,000
Property Type Single Family Home
Sub Type Detached
Listing Status Sold
Purchase Type For Sale
Square Footage 2,616 sqft
Price per Sqft $131
Subdivision Woodcrest
MLS Listing ID 1001771481
Sold Date 11/30/17
Style Colonial
Bedrooms 4
Full Baths 2
Half Baths 1
HOA Y/N N
Abv Grd Liv Area 2,616
Originating Board TREND
Year Built 1973
Annual Tax Amount $12,055
Tax Year 2017
Lot Size 10,125 Sqft
Acres 0.23
Lot Dimensions 81X125
Property Description
Looking for space? Then this 2,600 square foot home is for you! It has 4 generously sized bedrooms, 2.5 bathrooms, a full finished basement and 2 car garage in the highly desirable Woodcrest section of Cherry Hill. Off the ceramic tiled foyer, there is the Living Room with hardwood flooring that flows into the Formal Dining Room. Exiting the eat-in Kitchen is the deck overlooking the lush fenced in rear yard. Adjoining woods offer additional privacy for all of those summer barbecues. The full brick wall fireplace anchors the room at the end of the Family Room for all the fall and winter evenings. The half bath offers a pedestal sink and ceramic tile floor. Upstairs is the Master Bedroom with hardwood flooring, ceiling fan and a large walk-in closet. The Renovated Master Bath has 2 separate vanities with granite countertops and under mounted sinks with a shower. What a wonderful place to start your day. The three additional bedrooms are all generous in size. Enjoy the hardwood flooring and ceiling fan in every bedroom. The Basement is a nice bonus room whether it is pool you want to play, exercise or just lounge around. There is also an unfinished section for all of your storage needs. Other amenities include newer roof (5yrs), newer gas hot water heater (1.5 yrs), and upgraded 200 amp service. Convenient to major highways, schools, recreational facilities, shopping and restaurants.
Location
State NJ
County Camden
Area Cherry Hill Twp (20409)
Zoning RES
Rooms
Other Rooms Living Room, Dining Room, Primary Bedroom, Bedroom 2, Bedroom 3, Kitchen, Family Room, Bedroom 1, Attic
Basement Full, Fully Finished
Interior
Interior Features Attic/House Fan, Sprinkler System, Stall Shower, Kitchen - Eat-In
Hot Water Natural Gas
Heating Gas, Forced Air
Cooling Central A/C
Flooring Wood, Fully Carpeted, Tile/Brick
Fireplaces Number 1
Fireplaces Type Brick
Equipment Built-In Range, Dishwasher
Fireplace Y
Appliance Built-In Range, Dishwasher
Heat Source Natural Gas
Laundry Main Floor
Exterior
Exterior Feature Deck(s)
Garage Spaces 5.0
Utilities Available Cable TV
Water Access N
Roof Type Pitched,Shingle
Accessibility None
Porch Deck(s)
Attached Garage 2
Total Parking Spaces 5
Garage Y
Building
Lot Description Level
Story 2
Foundation Brick/Mortar
Sewer Public Sewer
Water Public
Architectural Style Colonial
Level or Stories 2
Additional Building Above Grade
New Construction N
Schools
Elementary Schools Bret Harte
Middle Schools Beck
High Schools Cherry Hill High - East
School District Cherry Hill Township Public Schools
Others
Senior Community No
Tax ID 09-00528 34-00008
Ownership Fee Simple
Read Less
Want to know what your home might be worth? Contact us for a FREE valuation!

Our team is ready to help you sell your home for the highest possible price ASAP

Bought with Michael B Tyszka • Keller Williams Realty - Cherry Hill

GET MORE INFORMATION





