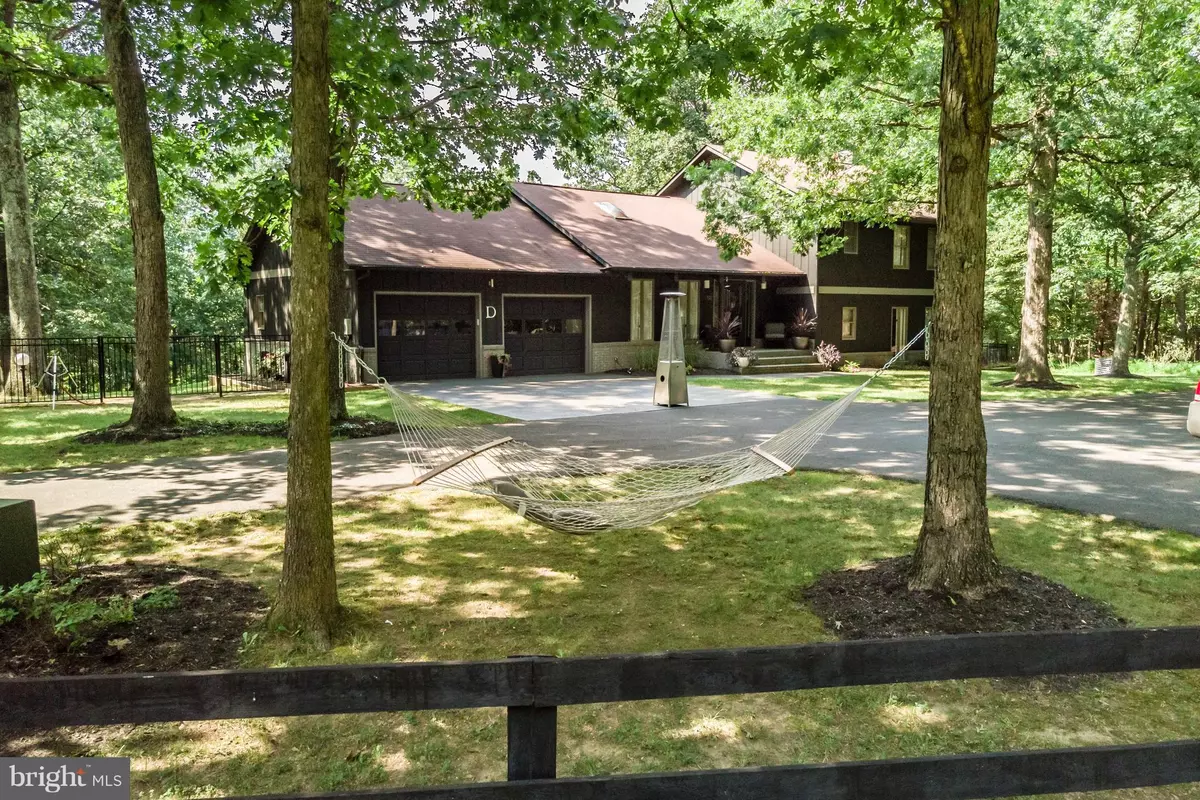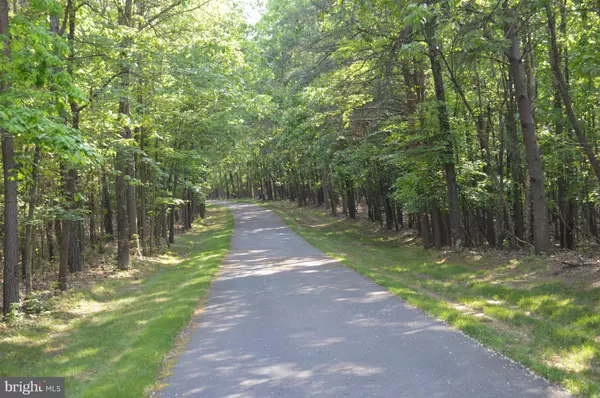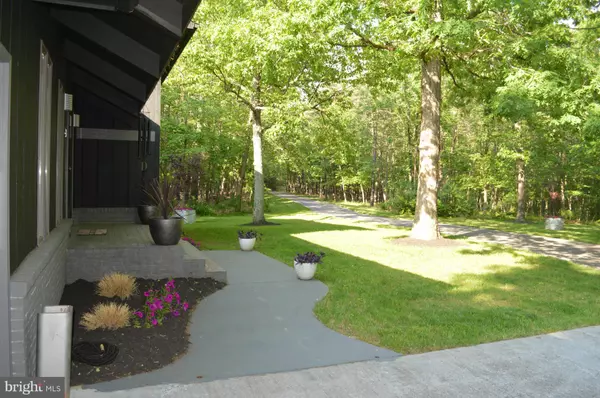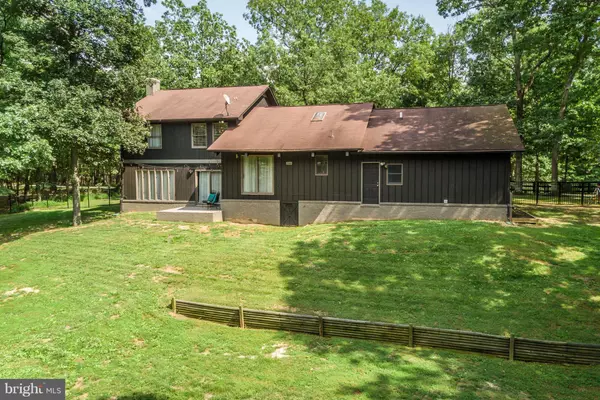$421,000
$419,000
0.5%For more information regarding the value of a property, please contact us for a free consultation.
511 FISHEL RD Winchester, VA 22602
4 Beds
3 Baths
2,445 SqFt
Key Details
Sold Price $421,000
Property Type Single Family Home
Sub Type Detached
Listing Status Sold
Purchase Type For Sale
Square Footage 2,445 sqft
Price per Sqft $172
Subdivision Mt. Williams
MLS Listing ID 1000139219
Sold Date 11/09/17
Style Contemporary
Bedrooms 4
Full Baths 3
HOA Y/N N
Abv Grd Liv Area 2,445
Originating Board MRIS
Year Built 1987
Annual Tax Amount $1,546
Tax Year 2016
Lot Size 11.840 Acres
Acres 11.84
Property Description
NEW PRICE! Gorgeous Home on almost 12 acres w/ a 1/3 acre pond! Almost everything is NEW; appliances, light fixtures, flooring, paint, Central Boiler & heat pump, int doors, water heater, garage door openers & bathrms. Cedar & Brick ext. Cedar stained in 2013 w/ a 15 yr warranty. New Central Boiler-$18K investment. Secluded & tucked away in the woods yet park like yard w/ lovely landscaping!
Location
State VA
County Frederick
Zoning RA
Interior
Interior Features Family Room Off Kitchen, Primary Bath(s), Window Treatments, Wet/Dry Bar, Wood Floors
Hot Water Electric
Cooling Heat Pump(s), Ceiling Fan(s)
Equipment Washer/Dryer Hookups Only, Dishwasher, Dryer - Front Loading, Exhaust Fan, Extra Refrigerator/Freezer, Oven - Double, Refrigerator, Water Heater, Washer, Cooktop, Disposal
Fireplace N
Appliance Washer/Dryer Hookups Only, Dishwasher, Dryer - Front Loading, Exhaust Fan, Extra Refrigerator/Freezer, Oven - Double, Refrigerator, Water Heater, Washer, Cooktop, Disposal
Heat Source Electric
Exterior
Parking Features Garage Door Opener, Garage - Front Entry
Garage Spaces 2.0
Waterfront Description None
View Y/N Y
Water Access Y
View Water
Accessibility None
Attached Garage 2
Total Parking Spaces 2
Garage Y
Private Pool N
Building
Story 3+
Sewer Septic Exists
Water Well
Architectural Style Contemporary
Level or Stories 3+
Additional Building Above Grade, Shed, Barn
New Construction N
Schools
Elementary Schools Indian Hollow
Middle Schools Frederick County
High Schools Sherando
School District Frederick County Public Schools
Others
Senior Community No
Tax ID 28894
Ownership Fee Simple
Special Listing Condition Standard
Read Less
Want to know what your home might be worth? Contact us for a FREE valuation!

Our team is ready to help you sell your home for the highest possible price ASAP

Bought with Patricia A Smith • Keller Williams Realty
GET MORE INFORMATION





