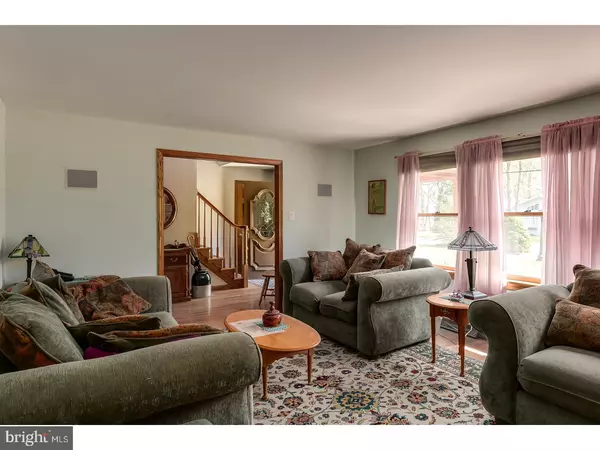$331,000
$338,000
2.1%For more information regarding the value of a property, please contact us for a free consultation.
12 LILAC LN Medford, NJ 08055
4 Beds
2 Baths
0.52 Acres Lot
Key Details
Sold Price $331,000
Property Type Single Family Home
Sub Type Detached
Listing Status Sold
Purchase Type For Sale
Subdivision Whispering Woods
MLS Listing ID 1001768845
Sold Date 11/17/17
Style Colonial
Bedrooms 4
Full Baths 1
Half Baths 1
HOA Y/N N
Originating Board TREND
Year Built 1966
Annual Tax Amount $9,214
Tax Year 2016
Lot Size 0.520 Acres
Acres 0.52
Lot Dimensions .52
Property Description
Need room to grow? This fabulous expanded colonial is approximately 3,000 sq ft of living space. Featuring not only your typical four bedrooms, living room, dining room and family room, but also a beautiful sunroom and a bonus room surrounded by windows. This bonus room could also be used as an in-law suite or master bedroom. But Wait!! That's not all?There is also an unbelievable amount of exterior multi-level decking encompassing the "BEST MAN CAVE"ever!! Located in Whispering Woods the fa ade of the home is cedar and brick with a huge paver driveway leading to the rear access over-sized two car garage. There is also a full (unfinished) dry basement, brand new septic system and a second aquafir well. The interior of the home features hardwood through-out with the exception of the sunroom and family room. Beautifully maintained eat in kitchen boasting solid oak cabinets and granite counter tops and a gas range. Four bedrooms two of which have sliding doors leading to the second level decking.
Location
State NJ
County Burlington
Area Medford Twp (20320)
Zoning R
Rooms
Other Rooms Living Room, Dining Room, Primary Bedroom, Bedroom 2, Bedroom 3, Kitchen, Family Room, Bedroom 1, Other
Basement Full, Unfinished, Outside Entrance, Drainage System
Interior
Interior Features Butlers Pantry, Skylight(s), Ceiling Fan(s), Sprinkler System, Water Treat System, Kitchen - Eat-In
Hot Water Natural Gas
Heating Gas, Hot Water, Forced Air, Baseboard
Cooling Central A/C
Flooring Wood, Tile/Brick
Fireplaces Number 1
Fireplaces Type Brick
Equipment Oven - Self Cleaning, Dishwasher, Built-In Microwave
Fireplace Y
Appliance Oven - Self Cleaning, Dishwasher, Built-In Microwave
Heat Source Natural Gas
Laundry Basement
Exterior
Exterior Feature Deck(s), Porch(es), Balcony
Parking Features Garage Door Opener, Oversized
Garage Spaces 5.0
Fence Other
Utilities Available Cable TV
Water Access N
Roof Type Pitched,Shingle
Accessibility None
Porch Deck(s), Porch(es), Balcony
Total Parking Spaces 5
Garage N
Building
Lot Description Irregular, Level, Open, Front Yard, Rear Yard, SideYard(s)
Story 2
Foundation Brick/Mortar
Sewer On Site Septic
Water Well
Architectural Style Colonial
Level or Stories 2
Structure Type Cathedral Ceilings
New Construction N
Schools
High Schools Shawnee
School District Lenape Regional High
Others
Senior Community No
Tax ID 20-05301 14-00008
Ownership Fee Simple
Acceptable Financing Conventional, VA, FHA 203(b), USDA
Listing Terms Conventional, VA, FHA 203(b), USDA
Financing Conventional,VA,FHA 203(b),USDA
Read Less
Want to know what your home might be worth? Contact us for a FREE valuation!

Our team is ready to help you sell your home for the highest possible price ASAP

Bought with Mark J McKenna • Pat McKenna Realtors

GET MORE INFORMATION





