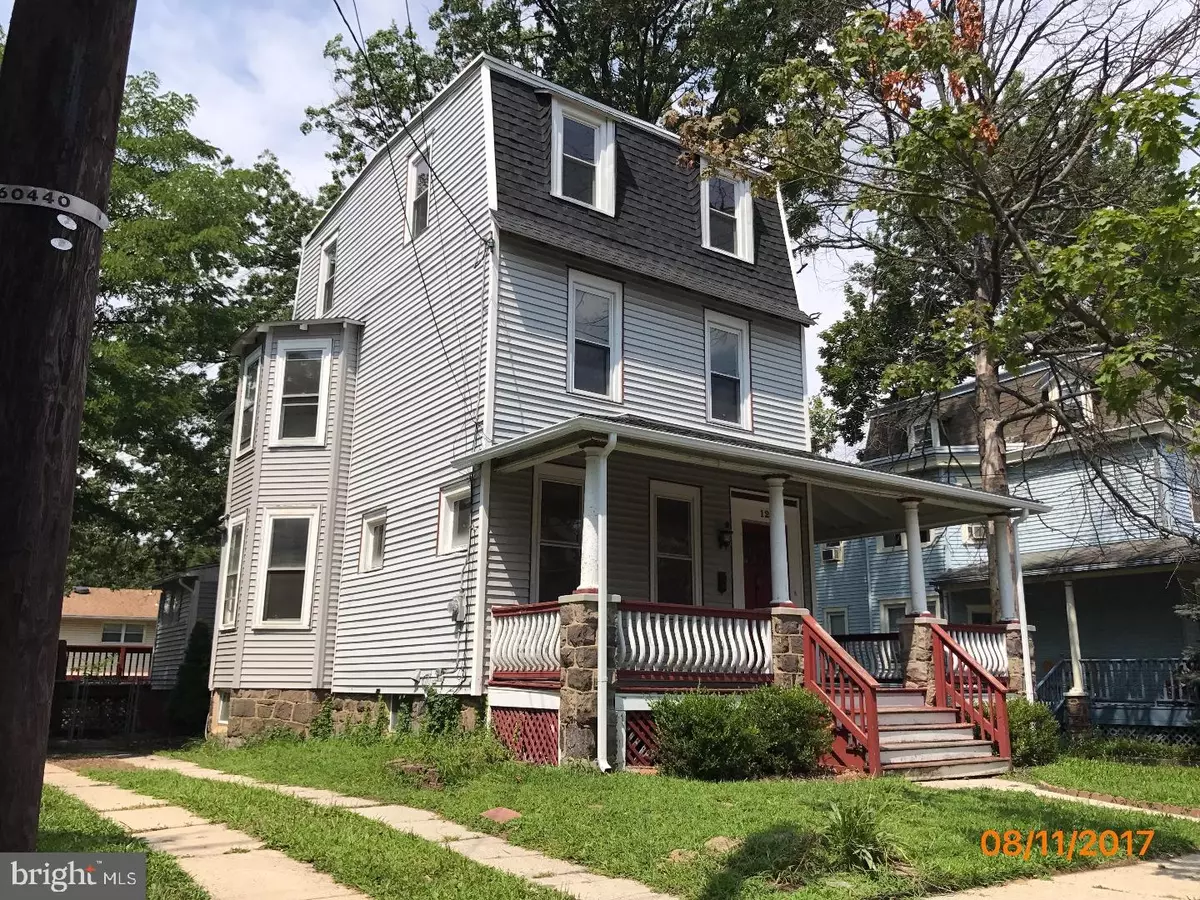$164,000
$167,900
2.3%For more information regarding the value of a property, please contact us for a free consultation.
12 EUCLID AVE Merchantville, NJ 08109
4 Beds
2 Baths
2,162 SqFt
Key Details
Sold Price $164,000
Property Type Single Family Home
Sub Type Detached
Listing Status Sold
Purchase Type For Sale
Square Footage 2,162 sqft
Price per Sqft $75
Subdivision None Available
MLS Listing ID 1001760697
Sold Date 12/15/17
Style Victorian
Bedrooms 4
Full Baths 2
HOA Y/N N
Abv Grd Liv Area 2,162
Originating Board TREND
Year Built 1900
Annual Tax Amount $6,340
Tax Year 2016
Lot Size 5,000 Sqft
Acres 0.11
Lot Dimensions 50X100
Property Description
You wont believe all you get and all the space at this amazing price. Located on a quiet tree lined one way street, this updated victorian offer the best of both worlds. Classic Charm and modern style. The large front covered porch(being painted) sets the tone as you enter this home and step in to the vestibule. To your left is the formal living room with original hardwood floors, stepping through the arch entry with refinished original wood work and moldings. The windows are all trimmed in original moldings and there are 2 high transom window allowing furniture placement and letting in natural light at the same time. A double door access leads into the formal dinning room with a bay window bump out and refinished hardwoods as well that flow seamlessly throughout the home. Just down the hall you will find the massive breakfast nook which is 18 x 11. The kitchen is open to the breakfast nook and also has direct access to the rear deck through the laundry room. The kitchen is completely remodeled and updated with Stainless Steel Appliances, granite counter tops, oversized stainless steel under-mount sink and all brand new cabinets. The rear deck over looks the large fenced back yard. Lets head upstairs where you will find 2-3 large bedrooms and a large main bath. The 1st bedroom on this floor features a ceiling fan hardwood floors and a bay window bump out just like the dinning room below and is huge at 14 x 12. the 2nd bedroom on this floor is 16 x 13 with ceiling fan, hardwood floors. The 3rd bedroom or den/playroom is 10 x 11 with ceiling fan and brand new carpet. Lets head up to the 3rd floor and the full floor Master suite. The master suite takes up the entire third floor with tons of closet space and a private full master bath that is as big as most bedrooms at 11 x 11. This home features a brand new Roof, Brand New Gutters, Maintenance Free Vinyl Siding, updated Electrical and plumbing. This home is a steal at this price , don't let it slip away book your tour Today.
Location
State NJ
County Camden
Area Merchantville Boro (20424)
Zoning RD1
Direction East
Rooms
Other Rooms Living Room, Dining Room, Primary Bedroom, Bedroom 2, Bedroom 3, Kitchen, Bedroom 1, Laundry, Other, Attic
Basement Full, Unfinished, Outside Entrance
Interior
Interior Features Primary Bath(s), Ceiling Fan(s), Breakfast Area
Hot Water Natural Gas
Heating Gas, Forced Air, Programmable Thermostat
Cooling Central A/C
Flooring Wood, Fully Carpeted, Tile/Brick
Equipment Oven - Self Cleaning, Dishwasher, Energy Efficient Appliances, Built-In Microwave
Fireplace N
Appliance Oven - Self Cleaning, Dishwasher, Energy Efficient Appliances, Built-In Microwave
Heat Source Natural Gas
Laundry Basement
Exterior
Exterior Feature Deck(s), Porch(es)
Garage Spaces 3.0
Utilities Available Cable TV
Water Access N
Roof Type Pitched,Shingle
Accessibility None
Porch Deck(s), Porch(es)
Total Parking Spaces 3
Garage N
Building
Lot Description Front Yard, Rear Yard, SideYard(s)
Story 2
Foundation Stone
Sewer Public Sewer
Water Public
Architectural Style Victorian
Level or Stories 2
Additional Building Above Grade
Structure Type 9'+ Ceilings
New Construction N
Schools
Middle Schools Merchantville
School District Merchantville Public Schools
Others
Senior Community No
Tax ID 24-00002-00004
Ownership Fee Simple
Acceptable Financing Conventional, VA, FHA 203(b)
Listing Terms Conventional, VA, FHA 203(b)
Financing Conventional,VA,FHA 203(b)
Read Less
Want to know what your home might be worth? Contact us for a FREE valuation!

Our team is ready to help you sell your home for the highest possible price ASAP

Bought with Nancy R MacDermott • Weichert Realtors - Moorestown

GET MORE INFORMATION





