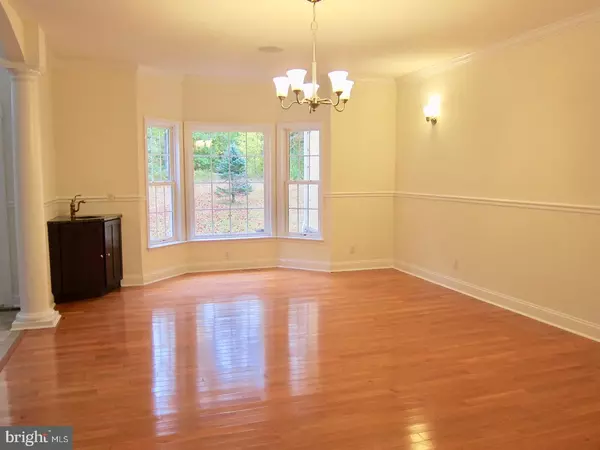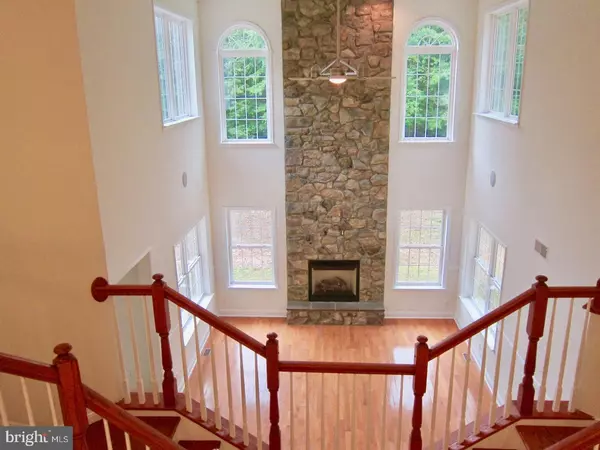$590,000
$599,900
1.7%For more information regarding the value of a property, please contact us for a free consultation.
1576 WHITTAKER RD Newark, DE 19702
5 Beds
4 Baths
4,650 SqFt
Key Details
Sold Price $590,000
Property Type Single Family Home
Sub Type Detached
Listing Status Sold
Purchase Type For Sale
Square Footage 4,650 sqft
Price per Sqft $126
Subdivision None Available
MLS Listing ID 1001401493
Sold Date 11/17/17
Style Colonial
Bedrooms 5
Full Baths 4
HOA Y/N N
Abv Grd Liv Area 4,650
Originating Board TREND
Year Built 2008
Annual Tax Amount $6,203
Tax Year 2017
Lot Size 4.020 Acres
Acres 4.02
Lot Dimensions 212 X 822
Property Description
This is not your ordinary bank owned property. Fantastic opportunity to purchase this Executive Style home on a serene 4 acre lot at a fraction of the cost to replicate. While the setting of this property is sure to captivate you, the home itself offers equally incredible living. The Large Open floor plan is sure to please with 5 Bedrooms & 4 Baths. The main level is highlighted with a Marble floored foyer w/butterfly staircase, Formal living and Dining rooms w/crown moldings, Gourmet kitchen w/42" Cherry cabinets, Granite counters, Island & Peninsula, 2-Story Family room w/ floor to ceiling Stone Fireplace, 1st floor Bedroom or In-law suite with Sitting room and full bath, 1st floor Office & 1st floor Laundry. The upper level features the sumptuous Master Bedroom Suite with Sitting room and separate Dressing room w/multiple closets. The Master Bath has Cherry cabinetry w/dual vanities, tiled shower & whirlpool garden tub. A Princess Suite w/private bath and a set of Jack & Jill Bedrooms w/shared bath complete this space. Bonus features include 9'ceilings on 1st & 2nd floors, Zoned HVAC, Fresh paint, Hardwoods, Marble & Ceramic tiled flooring with New carpet in bedrooms, Walkout basement ready to be finished with 2 sliding patio doors and fireplace, 3 car Garage and large composite Deck w/wooded views. A few finishing touches will complete your Dream home! Prime location close to I-95, University of DE, Pencader Corporate Ct., Parks, Shopping and radius of Newark Charter Schools. Bank Owned , As-Is condition. Buyer to independently verify any information for accuracy including the use/suitability of property for Buyer's intended use. The listing broker/agent & seller assume no responsibility and make no guarantees, warranties or representation as to the accuracy of the property information depicted or described herein.
Location
State DE
County New Castle
Area Newark/Glasgow (30905)
Zoning S
Rooms
Other Rooms Living Room, Dining Room, Primary Bedroom, Bedroom 2, Bedroom 3, Kitchen, Family Room, Bedroom 1, In-Law/auPair/Suite, Laundry, Other, Attic
Basement Full, Outside Entrance
Interior
Interior Features Primary Bath(s), Kitchen - Island, Ceiling Fan(s), Stain/Lead Glass, WhirlPool/HotTub, Water Treat System, Wet/Dry Bar, Stall Shower, Dining Area
Hot Water Electric
Heating Propane, Forced Air, Zoned
Cooling Central A/C
Flooring Wood, Fully Carpeted, Tile/Brick, Marble
Fireplaces Number 2
Equipment Cooktop, Oven - Double, Dishwasher, Refrigerator, Disposal, Built-In Microwave
Fireplace Y
Window Features Bay/Bow
Appliance Cooktop, Oven - Double, Dishwasher, Refrigerator, Disposal, Built-In Microwave
Heat Source Bottled Gas/Propane
Laundry Main Floor
Exterior
Exterior Feature Deck(s), Patio(s), Porch(es)
Parking Features Inside Access, Garage Door Opener
Garage Spaces 6.0
Utilities Available Cable TV
Water Access N
Roof Type Pitched,Shingle
Accessibility None
Porch Deck(s), Patio(s), Porch(es)
Attached Garage 3
Total Parking Spaces 6
Garage Y
Building
Lot Description Irregular, Open, Trees/Wooded, Front Yard, Rear Yard
Story 2
Foundation Concrete Perimeter
Sewer On Site Septic
Water Well
Architectural Style Colonial
Level or Stories 2
Additional Building Above Grade
Structure Type Cathedral Ceilings,9'+ Ceilings,High
New Construction N
Schools
School District Christina
Others
Senior Community No
Tax ID 11-013.00-154
Ownership Fee Simple
Acceptable Financing Conventional, VA, FHA 203(b)
Listing Terms Conventional, VA, FHA 203(b)
Financing Conventional,VA,FHA 203(b)
Special Listing Condition REO (Real Estate Owned)
Read Less
Want to know what your home might be worth? Contact us for a FREE valuation!

Our team is ready to help you sell your home for the highest possible price ASAP

Bought with Rebecca Buckland • Coldwell Banker Rowley Realtors

GET MORE INFORMATION





