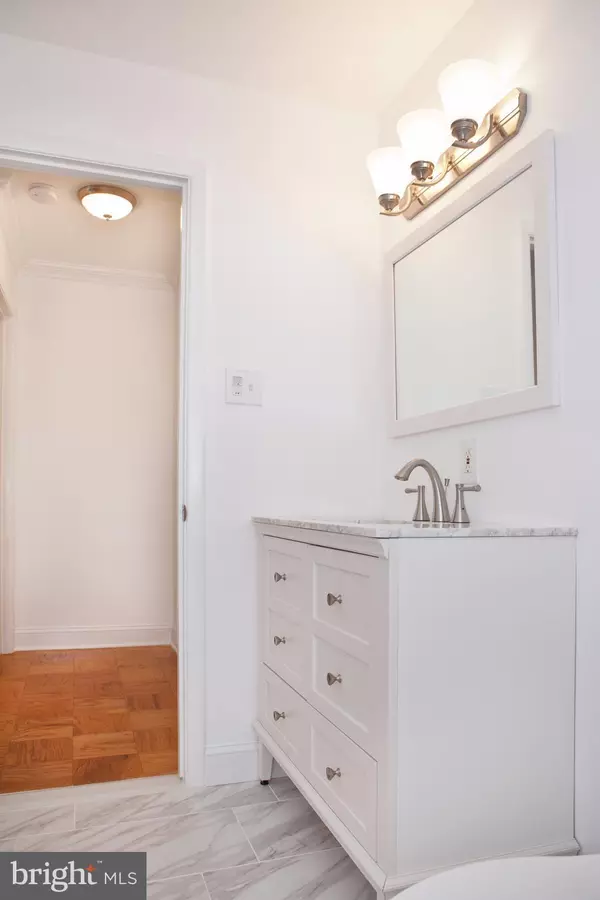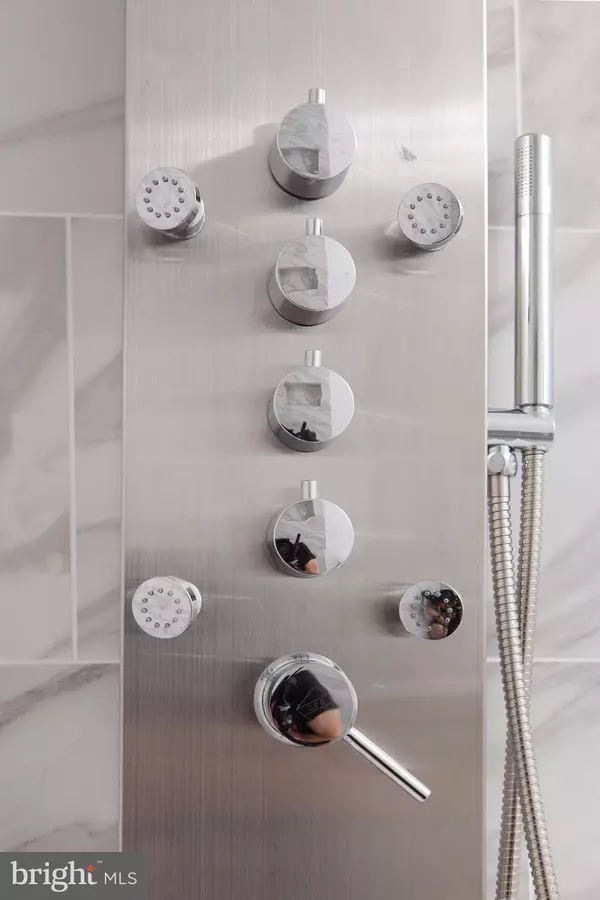$252,111
$232,000
8.7%For more information regarding the value of a property, please contact us for a free consultation.
3000 7TH ST NE #324 Washington, DC 20017
1 Bed
1 Bath
700 SqFt
Key Details
Sold Price $252,111
Property Type Condo
Sub Type Condo/Co-op
Listing Status Sold
Purchase Type For Sale
Square Footage 700 sqft
Price per Sqft $360
Subdivision Brookland
MLS Listing ID 1000126285
Sold Date 10/06/17
Style Traditional
Bedrooms 1
Full Baths 1
Condo Fees $513/mo
HOA Y/N N
Abv Grd Liv Area 700
Originating Board MRIS
Year Built 1967
Annual Tax Amount $1,188
Tax Year 2016
Property Description
Condo Fee incl. all util., parking space (assignd). Newly renovated. Lounge available for party rental. Proximity: Monroe Street Market/Arts Walk rest./shops: Busbys & Poets, &pizza, Chipotle, Brookland Pint 0.4 mi. Metro 0.5 mi. Coming soon: Bryant Str dvlpmnt with Alamo Drafthouse movie theatr 0.3 mi. Right Proper Brewery 0.2 mi. Giant Food, TJ Max, Carolina Kitchen, Sala Thai, CVS 0.4 mi.
Location
State DC
County Washington
Rooms
Other Rooms Living Room, Dining Room, Primary Bedroom, Kitchen
Main Level Bedrooms 1
Interior
Interior Features Kitchen - Gourmet, Dining Area, Upgraded Countertops, Floor Plan - Open
Hot Water Natural Gas
Heating Baseboard - Hot Water
Cooling Wall Unit
Equipment Dishwasher, ENERGY STAR Refrigerator, Oven/Range - Gas, Microwave
Fireplace N
Window Features Double Pane
Appliance Dishwasher, ENERGY STAR Refrigerator, Oven/Range - Gas, Microwave
Heat Source Natural Gas
Exterior
Parking On Site 1
Community Features Pets - Allowed
Amenities Available Bike Trail, Party Room, Picnic Area, Security, Community Center
Water Access N
Accessibility None
Garage N
Private Pool N
Building
Story 1
Unit Features Garden 1 - 4 Floors
Foundation Concrete Perimeter
Sewer Public Sewer
Water Public
Architectural Style Traditional
Level or Stories 1
Additional Building Above Grade
New Construction N
Schools
School District District Of Columbia Public Schools
Others
HOA Fee Include Common Area Maintenance,Electricity,Gas,Heat,Lawn Maintenance,Management,Insurance,Parking Fee,Reserve Funds,Sewer,Snow Removal,Trash,Water,Laundry,Custodial Services Maintenance,Ext Bldg Maint,Recreation Facility,Road Maintenance
Senior Community No
Tax ID 3645//2069
Ownership Condominium
Security Features Intercom,Surveillance Sys,Main Entrance Lock,Exterior Cameras
Acceptable Financing FHA
Listing Terms FHA
Financing FHA
Special Listing Condition Standard
Read Less
Want to know what your home might be worth? Contact us for a FREE valuation!

Our team is ready to help you sell your home for the highest possible price ASAP

Bought with Margaret M. Babbington • Compass
GET MORE INFORMATION





