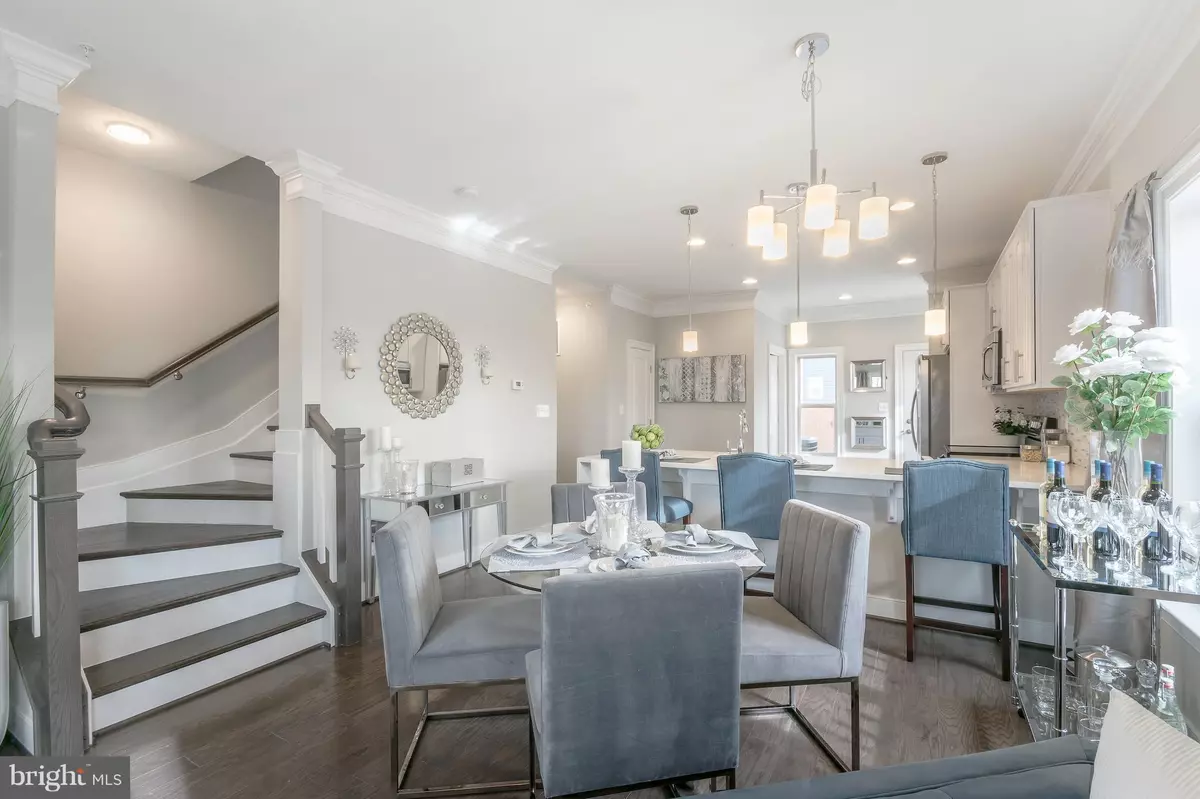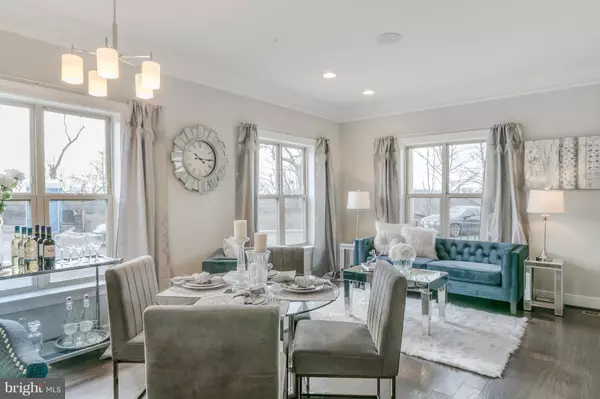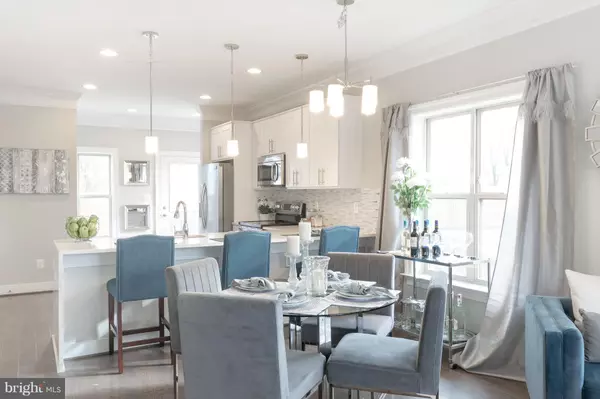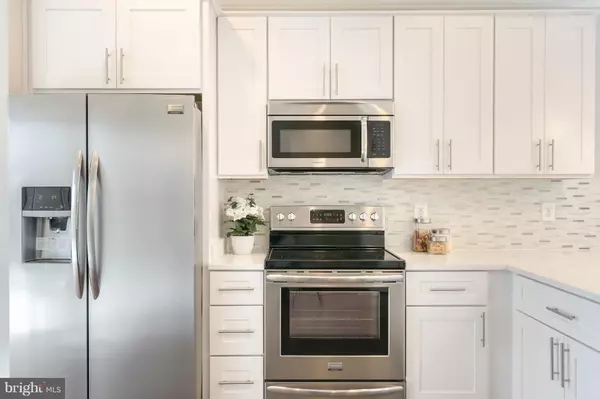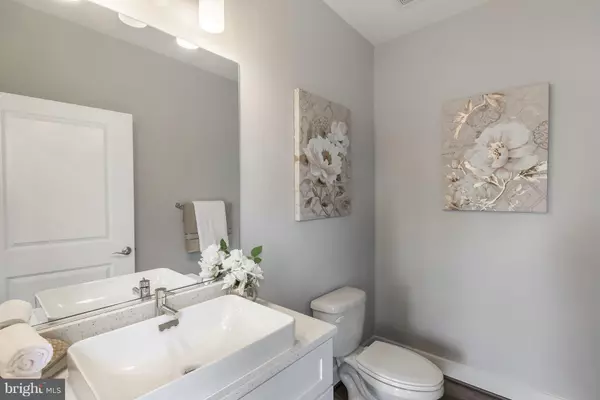$570,000
$575,000
0.9%For more information regarding the value of a property, please contact us for a free consultation.
2179 HALF MOON PL NE Washington, DC 20018
4 Beds
4 Baths
1,786 SqFt
Key Details
Sold Price $570,000
Property Type Single Family Home
Sub Type Twin/Semi-Detached
Listing Status Sold
Purchase Type For Sale
Square Footage 1,786 sqft
Price per Sqft $319
Subdivision Woodridge
MLS Listing ID 1000125845
Sold Date 10/13/17
Style Contemporary
Bedrooms 4
Full Baths 3
Half Baths 1
HOA Fees $83/mo
HOA Y/N Y
Abv Grd Liv Area 1,786
Originating Board MRIS
Year Built 2016
Annual Tax Amount $1,351
Tax Year 2016
Lot Size 1,742 Sqft
Acres 0.04
Property Description
You'll love calling this 4BR/3.5BA semi-detached townhouse your new home. Enjoy 4 levels of living space, a state-of-the-art kitchen, modern baths, spacious bedrooms, and a luxury top-level master suit w/ balcony. PARKING INCLUDED! Low HOA fee& close to the Shops at Dakota Crossing. Ask about a $10,000 closing credit! Photos shown of similar unit.
Location
State DC
County Washington
Rooms
Basement Connecting Stairway, Fully Finished
Interior
Interior Features Combination Kitchen/Living, Combination Kitchen/Dining, Kitchen - Island, Primary Bath(s), Crown Moldings, Floor Plan - Open
Hot Water Electric
Heating Forced Air
Cooling Central A/C
Equipment Washer/Dryer Hookups Only, Dishwasher, Disposal, Microwave, Refrigerator, Stove
Fireplace N
Appliance Washer/Dryer Hookups Only, Dishwasher, Disposal, Microwave, Refrigerator, Stove
Heat Source Electric
Exterior
Community Features Pets - Allowed
Amenities Available None
Water Access N
Accessibility None
Garage N
Private Pool N
Building
Story 3+
Sewer Public Sewer
Water Public
Architectural Style Contemporary
Level or Stories 3+
Additional Building Above Grade
New Construction Y
Schools
Elementary Schools Langdon Education Campus
School District District Of Columbia Public Schools
Others
HOA Fee Include Lawn Care Side,Lawn Care Front,Trash
Senior Community No
Tax ID 4376//0829
Ownership Fee Simple
Special Listing Condition Standard
Read Less
Want to know what your home might be worth? Contact us for a FREE valuation!

Our team is ready to help you sell your home for the highest possible price ASAP

Bought with Jevon Clarke • Keller Williams Realty

GET MORE INFORMATION

