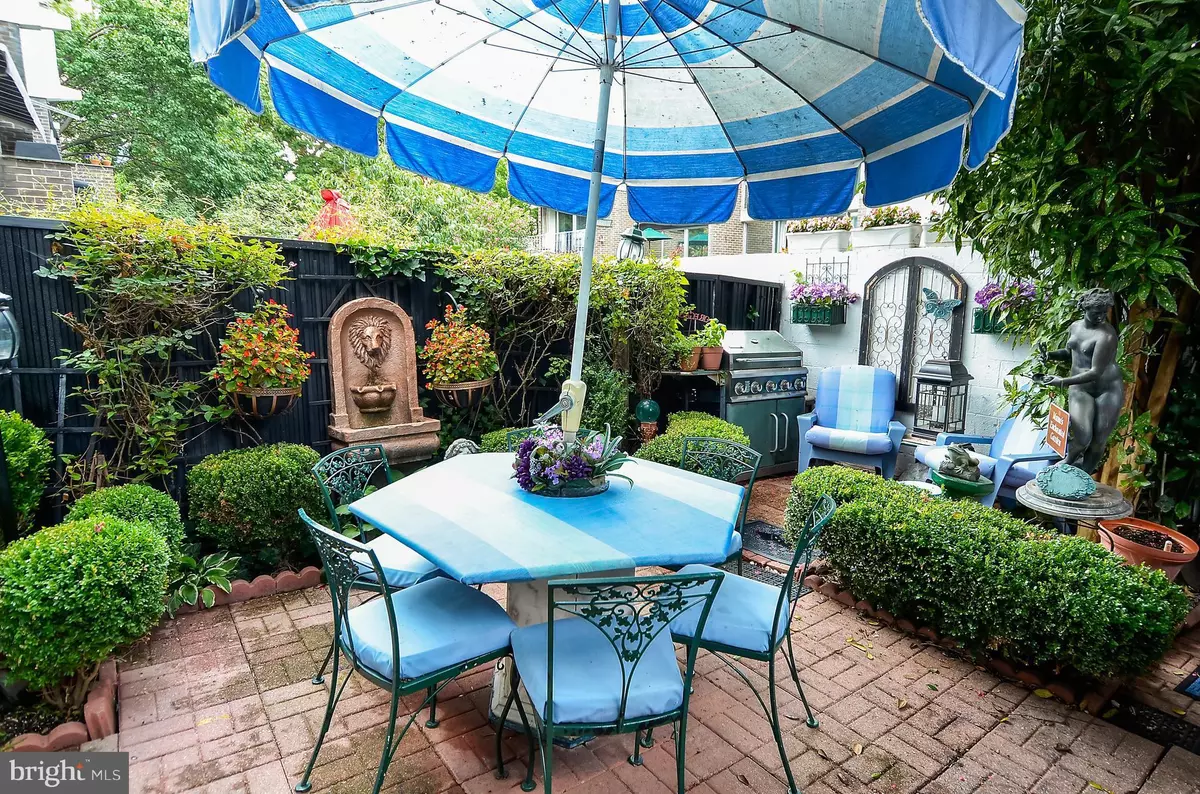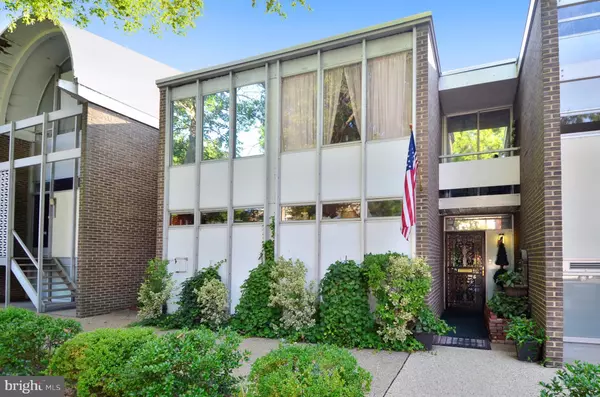$507,500
$530,000
4.2%For more information regarding the value of a property, please contact us for a free consultation.
1308 4TH ST SW Washington, DC 20024
3 Beds
2 Baths
1,450 SqFt
Key Details
Sold Price $507,500
Property Type Townhouse
Sub Type Interior Row/Townhouse
Listing Status Sold
Purchase Type For Sale
Square Footage 1,450 sqft
Price per Sqft $350
Subdivision Rla (Sw)
MLS Listing ID 1000124665
Sold Date 10/16/17
Style Art Deco
Bedrooms 3
Full Baths 1
Half Baths 1
Condo Fees $1,231/mo
HOA Y/N N
Abv Grd Liv Area 950
Originating Board MRIS
Year Built 1962
Tax Year 2016
Property Description
NEW PRICE! Location is everything. Steps to the Waterfront Metro, Starbucks, Safeway, CVS, Nats Park, Arena Stage, world class restaurants and the new Wharf, this 3 bdrm, 1.5 bath sensibly priced townhouse has access to a pool, playground, gym and daily trash removal to get you into a hot neighborhood now. Email the listing agent to get your free Uber code to come visit.
Location
State DC
County Washington
Rooms
Other Rooms Living Room, Dining Room, Primary Bedroom, Bedroom 2, Bedroom 3, Kitchen, Den, Laundry, Storage Room
Basement Partially Finished
Interior
Interior Features Combination Dining/Living, Floor Plan - Traditional
Hot Water Electric
Heating Central
Cooling Central A/C
Equipment Dishwasher, Disposal, Dryer, Refrigerator, Stove, Washer, Water Heater
Fireplace N
Appliance Dishwasher, Disposal, Dryer, Refrigerator, Stove, Washer, Water Heater
Heat Source Electric
Exterior
Exterior Feature Balcony, Patio(s)
Pool In Ground
Community Features Credit/Board Approval, Pets - Allowed
Utilities Available DSL Available
Amenities Available Common Grounds, Concierge, Fitness Center, Gated Community, Picnic Area, Pool - Outdoor, Security, Tot Lots/Playground, Exercise Room
View Y/N Y
Water Access N
View City
Roof Type Metal
Accessibility None
Porch Balcony, Patio(s)
Garage N
Private Pool N
Building
Story 3+
Sewer Public Sewer
Water Public
Architectural Style Art Deco
Level or Stories 3+
Additional Building Above Grade, Below Grade
Structure Type Low
New Construction N
Schools
Elementary Schools Amidon
Middle Schools Jefferson
High Schools Jackson-Reed
School District District Of Columbia Public Schools
Others
HOA Fee Include Ext Bldg Maint,A/C unit(s),Pool(s),Sewer,Snow Removal,Trash,Underlying Mortgage
Senior Community No
Tax ID 0512//0870
Ownership Cooperative
Security Features Security System
Special Listing Condition Standard
Read Less
Want to know what your home might be worth? Contact us for a FREE valuation!

Our team is ready to help you sell your home for the highest possible price ASAP

Bought with Samuel Dweck • TTR Sotheby's International Realty
GET MORE INFORMATION





