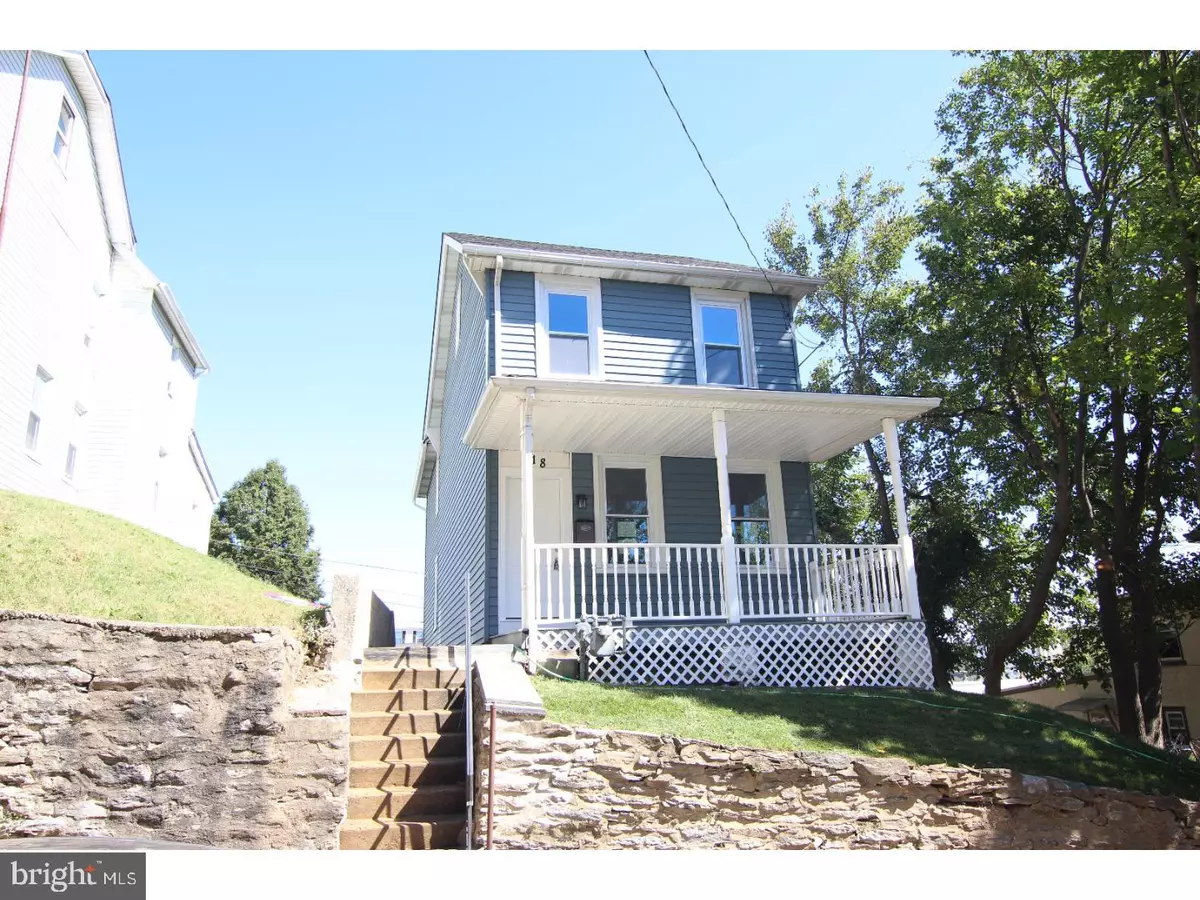$409,900
$409,900
For more information regarding the value of a property, please contact us for a free consultation.
118 JOSEPHINE AVE West Conshohocken, PA 19428
3 Beds
3 Baths
1,632 SqFt
Key Details
Sold Price $409,900
Property Type Single Family Home
Sub Type Detached
Listing Status Sold
Purchase Type For Sale
Square Footage 1,632 sqft
Price per Sqft $251
Subdivision None Available
MLS Listing ID 1001247863
Sold Date 11/30/17
Style Colonial,Straight Thru
Bedrooms 3
Full Baths 2
Half Baths 1
HOA Y/N N
Abv Grd Liv Area 1,632
Originating Board TREND
Year Built 1870
Annual Tax Amount $2,208
Tax Year 2017
Lot Size 4,400 Sqft
Acres 0.1
Lot Dimensions 40
Property Description
Welcome home to this beautifully renovated West Conshohocken single. This gem has been completely rehabbed from top to bottom. Step inside to the living area with maple hardwoods throughout. and you will be greeted by a spacious open floor plan. Through the living room there is a nice dining area which leads into the spectacular kitchen. The kitchen features a gas cook top, built in microwave, oven and dishwasher, kitchen island with farm sink, pristine white cabinets, quartz counter tops, brand new stainless steel appliances, and a stainless steel exhaust hood. The upstairs hallway features beautiful barn doors that give way to the laundry room. Also on the second floor is the spacious master suite which features vaulted ceilings. A massive walk through closet leads into a gorgeous bathroom that features dual vanities and a wonderfully tiled large stall shower. The second bedroom and hallway bathroom are both also on the second floor. The third floor houses the third bedroom. Outside you will find freshly done landscaping and a concrete driveway for 2 car off street parking. Convenient location near routes 76, 276, and 476. Walking distance to downtown West Conshohocken restaurants. Voted one of the best suburbs to live in. Owner is a PA licensed real estate agent.
Location
State PA
County Montgomery
Area West Conshohocken Boro (10624)
Zoning R2
Rooms
Other Rooms Living Room, Dining Room, Primary Bedroom, Bedroom 2, Kitchen, Family Room, Bedroom 1
Basement Full, Unfinished
Interior
Interior Features Primary Bath(s), Kitchen - Island, Ceiling Fan(s), Kitchen - Eat-In
Hot Water Natural Gas
Heating Gas, Forced Air
Cooling Central A/C
Flooring Wood, Fully Carpeted, Tile/Brick
Equipment Cooktop, Oven - Wall, Oven - Self Cleaning, Dishwasher, Built-In Microwave
Fireplace N
Appliance Cooktop, Oven - Wall, Oven - Self Cleaning, Dishwasher, Built-In Microwave
Heat Source Natural Gas
Laundry Upper Floor
Exterior
Exterior Feature Porch(es)
Garage Spaces 2.0
Water Access N
Roof Type Pitched,Shingle
Accessibility None
Porch Porch(es)
Total Parking Spaces 2
Garage N
Building
Story 3+
Foundation Stone
Sewer Public Sewer
Water Public
Architectural Style Colonial, Straight Thru
Level or Stories 3+
Additional Building Above Grade
Structure Type Cathedral Ceilings
New Construction N
Schools
Middle Schools Upper Merion
High Schools Upper Merion
School District Upper Merion Area
Others
Senior Community No
Tax ID 24-00-01572-006
Ownership Fee Simple
Acceptable Financing Conventional, VA, FHA 203(b)
Listing Terms Conventional, VA, FHA 203(b)
Financing Conventional,VA,FHA 203(b)
Read Less
Want to know what your home might be worth? Contact us for a FREE valuation!

Our team is ready to help you sell your home for the highest possible price ASAP

Bought with Christina L Manning • Coldwell Banker Realty

GET MORE INFORMATION





