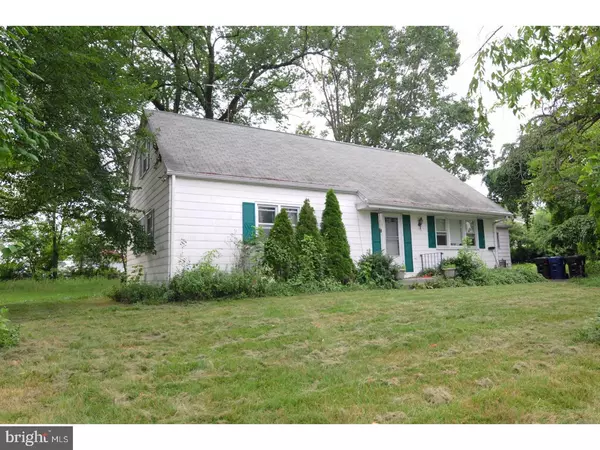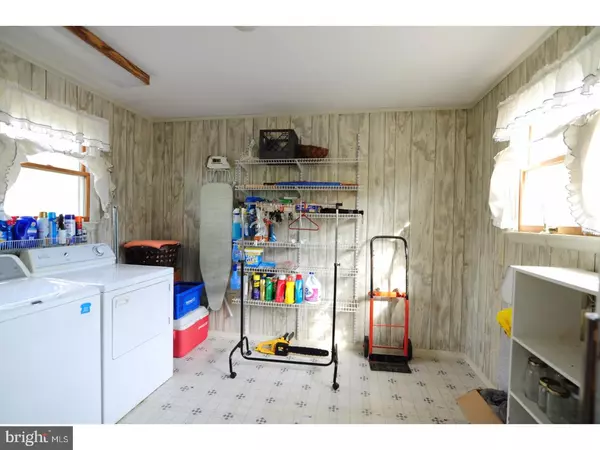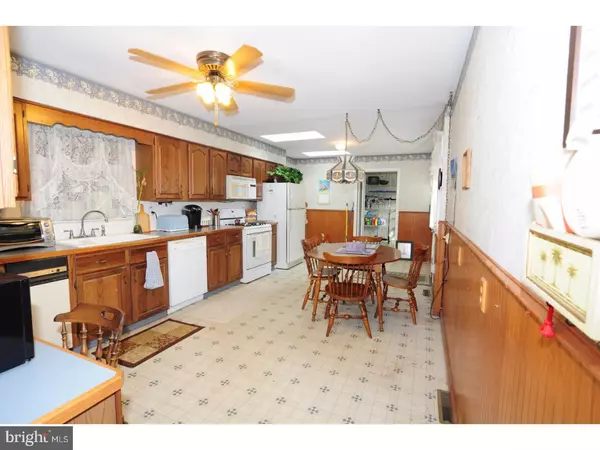$145,000
$159,900
9.3%For more information regarding the value of a property, please contact us for a free consultation.
126 COMMISSIONERS RD Mullica Hill, NJ 08062
4 Beds
2 Baths
2,112 SqFt
Key Details
Sold Price $145,000
Property Type Single Family Home
Sub Type Detached
Listing Status Sold
Purchase Type For Sale
Square Footage 2,112 sqft
Price per Sqft $68
Subdivision None Available
MLS Listing ID 1001212857
Sold Date 12/22/17
Style Cape Cod
Bedrooms 4
Full Baths 2
HOA Y/N N
Abv Grd Liv Area 2,112
Originating Board TREND
Year Built 1950
Annual Tax Amount $7,220
Tax Year 2016
Lot Size 0.730 Acres
Acres 0.73
Lot Dimensions 150X154 IRR
Property Description
Priced to sell and super motivated owner! If you want to live in Mullica Hill, this is your chance! This four bedroom home is complimented by two full baths, large eat-in kitchen, dining room, main floor full laundry room/pantry, full basement, fully screened attached porch on an almost 3/4 acre lot. This home needs some TLC but is a diamond in the rough waiting for some polishing to make it sparkle. The property is serviced by public water and sewer. Located in the Clearview Regional School District and just across the street from Ella Harris Recreational Park and around the corner from the shopping district. This is an estate sale and the property is being offered "As-Is." The Buyer will be responsible for any and all repairs that may be necessary required by the lender or the Township in Obtaining a Certificated of Continued Occupancy.
Location
State NJ
County Gloucester
Area Harrison Twp (20808)
Zoning R1
Direction Southeast
Rooms
Other Rooms Living Room, Dining Room, Primary Bedroom, Bedroom 2, Bedroom 3, Kitchen, Bedroom 1, Laundry
Basement Full, Unfinished
Interior
Interior Features Skylight(s), Kitchen - Eat-In
Hot Water Natural Gas
Heating Gas, Forced Air
Cooling Wall Unit
Flooring Wood, Fully Carpeted
Equipment Built-In Range, Dishwasher, Trash Compactor
Fireplace N
Window Features Replacement
Appliance Built-In Range, Dishwasher, Trash Compactor
Heat Source Natural Gas
Laundry Main Floor
Exterior
Exterior Feature Patio(s), Porch(es)
Amenities Available Tot Lots/Playground
Water Access N
Roof Type Pitched,Shingle
Accessibility None
Porch Patio(s), Porch(es)
Garage N
Building
Story 1.5
Sewer Public Sewer
Water Public
Architectural Style Cape Cod
Level or Stories 1.5
Additional Building Above Grade
New Construction N
Schools
Middle Schools Clearview Regional
High Schools Clearview Regional
School District Clearview Regional Schools
Others
Senior Community No
Tax ID 08-00055 08-00032
Ownership Fee Simple
Acceptable Financing Conventional, FHA 203(k)
Listing Terms Conventional, FHA 203(k)
Financing Conventional,FHA 203(k)
Read Less
Want to know what your home might be worth? Contact us for a FREE valuation!

Our team is ready to help you sell your home for the highest possible price ASAP

Bought with Eleanor Sclocchini • Agent06 LLC

GET MORE INFORMATION





