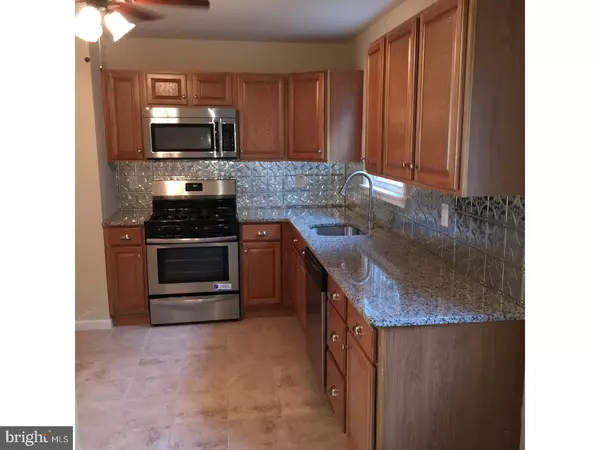$197,000
$199,900
1.5%For more information regarding the value of a property, please contact us for a free consultation.
601 S GERALD DR Newark, DE 19713
3 Beds
1 Bath
1,200 SqFt
Key Details
Sold Price $197,000
Property Type Single Family Home
Sub Type Detached
Listing Status Sold
Purchase Type For Sale
Square Footage 1,200 sqft
Price per Sqft $164
Subdivision Birchwood Park
MLS Listing ID 1001203121
Sold Date 12/15/17
Style Ranch/Rambler
Bedrooms 3
Full Baths 1
HOA Y/N N
Abv Grd Liv Area 1,200
Originating Board TREND
Year Built 1957
Annual Tax Amount $1,266
Tax Year 2016
Lot Size 9,148 Sqft
Acres 0.21
Lot Dimensions 86X91
Property Description
Totally renovated home in Newark. This beautifully appointed home has been completely renovated both inside and out. You will instantly notice the beautifully landscaped yard that sets this home apart from the rest. As you enter the home you will notice all the upgrades and true craftsmanship. No expense was spared in quality materials used. Entering through the foyer reveals gleaming hardwood floors that flow through the spacious living, and dining area. The new and expanded kitchen has all the amenities the chef of the family will love. From the new high end gas appliances to the granite countertops, beautiful oak wood cabinets, stainless tile backsplash the list of upgrades goes on and on. Relax & enjoy your afternoons in the backyard retreat that has everything, including a beautiful paver patio perfect for someone who like to entertain and likes their privacy. This home has three wonderfully sized bedrooms and a completely renovated bath with tile surround and granite vanity. No expense was spared in the renovations within this home. From the newer high efficiency HVAC system, upgraded kitchen, completely renovated bathrooms, new windows, newer roof, the list of upgrades within this home is truly extensive. Do not miss this wonderful opportunity to own a truly one of a kind home in Birchwood Park.
Location
State DE
County New Castle
Area Newark/Glasgow (30905)
Zoning NC6.5
Rooms
Other Rooms Living Room, Dining Room, Primary Bedroom, Bedroom 2, Kitchen, Bedroom 1, Attic
Interior
Hot Water Natural Gas
Heating Gas, Forced Air
Cooling Central A/C
Fireplace N
Heat Source Natural Gas
Laundry Main Floor
Exterior
Garage Spaces 4.0
Water Access N
Accessibility None
Total Parking Spaces 4
Garage N
Building
Lot Description Corner
Story 1
Foundation Concrete Perimeter
Sewer Public Sewer
Water Public
Architectural Style Ranch/Rambler
Level or Stories 1
Additional Building Above Grade
New Construction N
Schools
School District Christina
Others
Senior Community No
Tax ID 09-029.10-202
Ownership Fee Simple
Acceptable Financing Conventional, VA, FHA 203(b)
Listing Terms Conventional, VA, FHA 203(b)
Financing Conventional,VA,FHA 203(b)
Read Less
Want to know what your home might be worth? Contact us for a FREE valuation!

Our team is ready to help you sell your home for the highest possible price ASAP

Bought with Yessenia G Tavarez • C21 Pierce & Bair-Kennett

GET MORE INFORMATION





