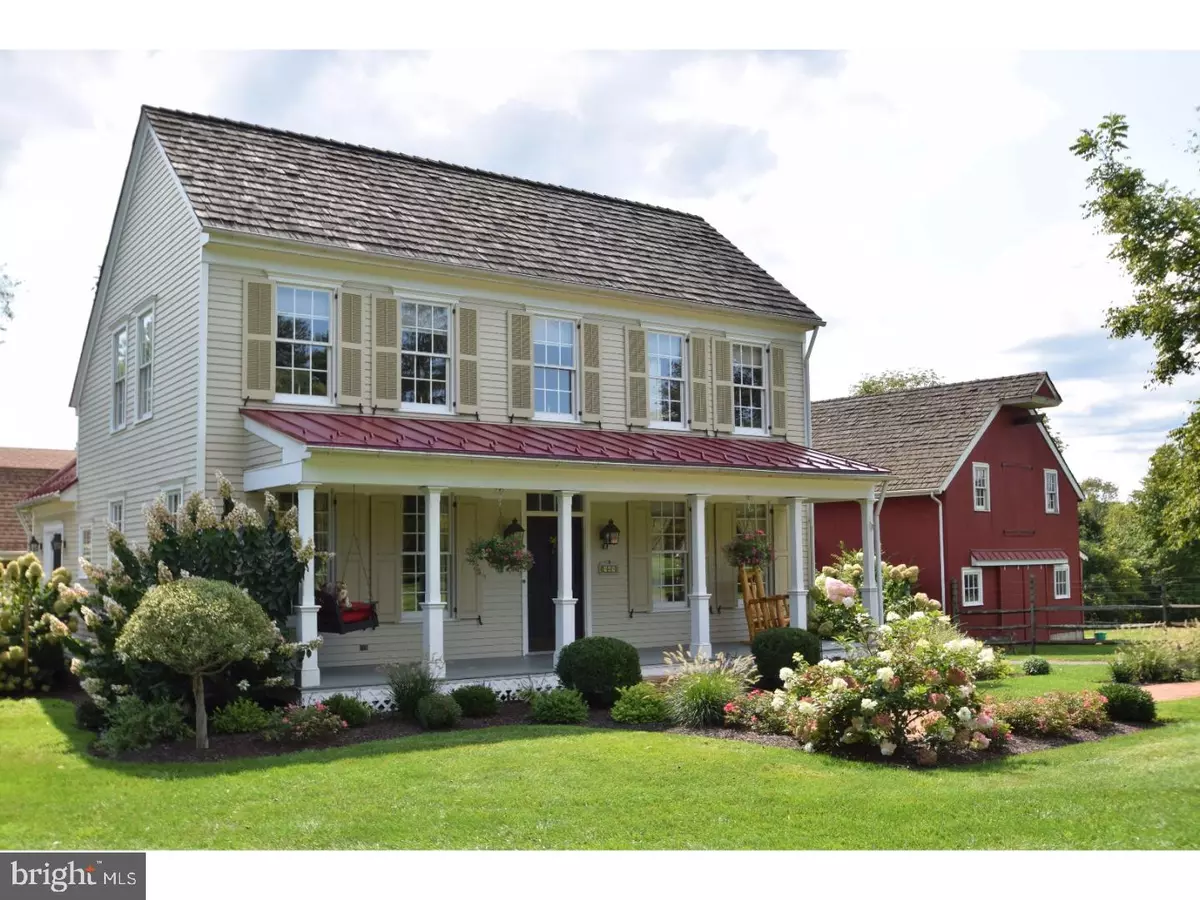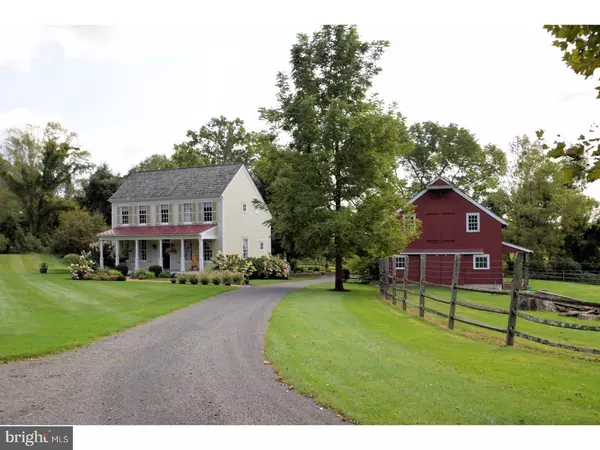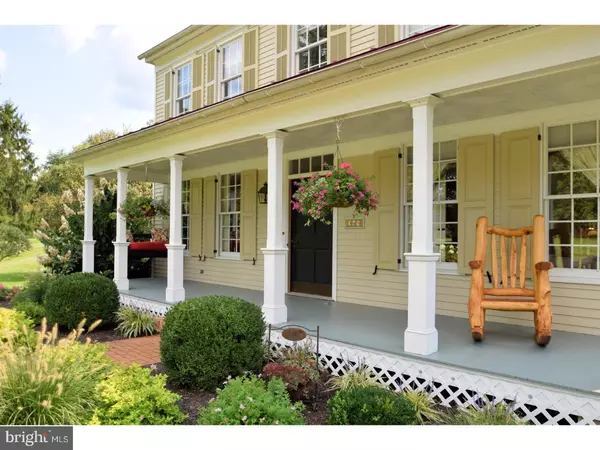$724,900
$724,900
For more information regarding the value of a property, please contact us for a free consultation.
345 PINEVILLE RD Newtown, PA 18940
3 Beds
3 Baths
1,924 SqFt
Key Details
Sold Price $724,900
Property Type Single Family Home
Sub Type Detached
Listing Status Sold
Purchase Type For Sale
Square Footage 1,924 sqft
Price per Sqft $376
Subdivision Jericho Hill
MLS Listing ID 1000856135
Sold Date 11/27/17
Style Colonial
Bedrooms 3
Full Baths 2
Half Baths 1
HOA Y/N N
Abv Grd Liv Area 1,924
Originating Board TREND
Year Built 1999
Annual Tax Amount $8,036
Tax Year 2017
Lot Size 3.000 Acres
Acres 3.0
Lot Dimensions 280 X 519
Property Description
Situated perfectly in a picture postcard location in the heart of Upper Makefield sits this first time offered Lynn Taylor designed and Bruce Lesser built masterpiece home and property. All the quintessential elements of the flavor of Bucks County living are found here ? from the Sycamore tree-lined driveway to the classic exterior that greets you with a covered porch that travels the width of the house, a 4 stall barn and fully fenced paddock,an oversized detached garage, all in a spectacular and private 3 acre setting offering long distance views, just minutes from Newtown and New Hope. The property features at a minimum an incredible array of more than 200 species of annuals, perennials, shade and pine trees; all designed to be enjoyed with a minimum of maintenance, and all perfectly manicured. The house features gorgeous knotted pine floors, first floor Master Suite, spacious Living Room with exposed beams, Dining Room with wood burning fireplace and access to the rear brick patio. The kitchen features granite counters, double sink, built in refrigerator, gas cooking and pantry. A powder room, convenient rear door access, and second porch complete the main floor. The upper level features two bedrooms ( one is an open loft ), nicely sized bathroom with double vanities, and plenty of additional closet and storage space. There are recessed lights throughout and most interior doors are barn type. The d cor is neutral and pleasant throughout. The lower level features a nicely sized basement with washer and dryer; additional finished space awaits your personal design and finishing touch. The detached garage is oversized and features a floored upstairs for storage or office space and the barn is beautiful and spacious, also with a floored upstairs. With everything you would expect to find in this special one of a kind property, combined with low taxes and low operating costs, one visit and you will want to make this majestic property your very own. Council Rock School District and conveniently located minutes from Newtown, New Hope and Doylestown.
Location
State PA
County Bucks
Area Upper Makefield Twp (10147)
Zoning CM
Direction West
Rooms
Other Rooms Living Room, Dining Room, Primary Bedroom, Bedroom 2, Kitchen, Family Room, Bedroom 1, Laundry, Other
Basement Full, Unfinished
Interior
Interior Features Primary Bath(s), Ceiling Fan(s), Dining Area
Hot Water Propane
Heating Gas, Forced Air
Cooling Central A/C
Flooring Wood, Fully Carpeted, Tile/Brick
Fireplaces Number 1
Fireplaces Type Brick
Equipment Built-In Range, Dishwasher, Refrigerator, Disposal
Fireplace Y
Appliance Built-In Range, Dishwasher, Refrigerator, Disposal
Heat Source Natural Gas
Laundry Basement
Exterior
Exterior Feature Patio(s), Porch(es)
Parking Features Oversized
Garage Spaces 5.0
Fence Other
Utilities Available Cable TV
Water Access N
Roof Type Shingle,Metal,Wood
Accessibility None
Porch Patio(s), Porch(es)
Total Parking Spaces 5
Garage Y
Building
Lot Description Level, Open, Front Yard, Rear Yard, SideYard(s)
Story 2
Foundation Brick/Mortar
Sewer On Site Septic
Water Well
Architectural Style Colonial
Level or Stories 2
Additional Building Above Grade
Structure Type Cathedral Ceilings
New Construction N
Schools
Elementary Schools Sol Feinstone
Middle Schools Newtown
High Schools Council Rock High School North
School District Council Rock
Others
Senior Community No
Tax ID 47-001-036-005
Ownership Fee Simple
Acceptable Financing Conventional
Horse Feature Paddock
Listing Terms Conventional
Financing Conventional
Read Less
Want to know what your home might be worth? Contact us for a FREE valuation!

Our team is ready to help you sell your home for the highest possible price ASAP

Bought with Tammy L Smith • Long & Foster Real Estate, Inc.
GET MORE INFORMATION





