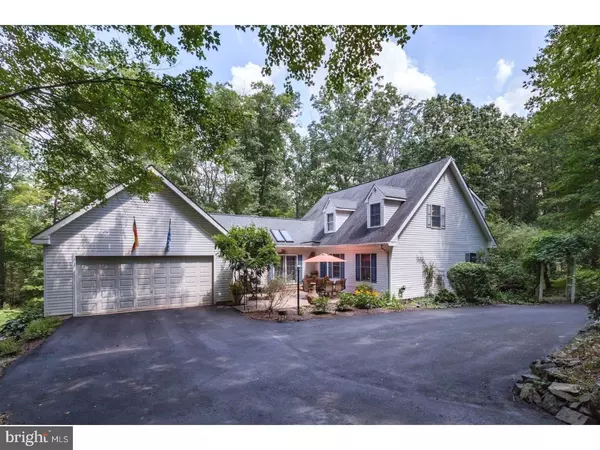$445,000
$449,000
0.9%For more information regarding the value of a property, please contact us for a free consultation.
108 CREEKSIDE WAY Schwenksville, PA 19473
3 Beds
3 Baths
2,935 SqFt
Key Details
Sold Price $445,000
Property Type Single Family Home
Sub Type Detached
Listing Status Sold
Purchase Type For Sale
Square Footage 2,935 sqft
Price per Sqft $151
Subdivision None Available
MLS Listing ID 1000462823
Sold Date 11/30/17
Style Cape Cod
Bedrooms 3
Full Baths 2
Half Baths 1
HOA Y/N N
Abv Grd Liv Area 2,935
Originating Board TREND
Year Built 1995
Annual Tax Amount $9,252
Tax Year 2017
Lot Size 4.670 Acres
Acres 4.67
Lot Dimensions 85
Property Description
SPECTACULAR is just one appropriate word to describe this magnificent home and this property. Quietly nestled on nearly five wooded acres, this pristine home will most definitely exceed expectations. Cul-de-sac privacy brings you to the wooded entry and a practical circular driveway area at the home. A huge colorful paver patio leads to the front doorway that opens to a first floor hallway. White kitchen cabinetry and the matching tile backsplash accent the sectioned granite counters and the center island with cooktop has ample room to comfortably seat four. The kitchen has hardwood floors, recessed lights, a skylight plus a useful desk, shelving and a huge pantry area. These items are just a few of the amenities that let you enjoy this important part of your home. The dining room's eight foot sliders give you access to a deck and a view down to the woods and creek. Open to the kitchen, this carpeted room partners an enormous windowed living room with fireplace. The living room opens to a Spectacular open beam, glass walled family room. With a functional propane stove, the room provides relaxing views of the woods and an exit to the deck. A separate thermostat controls electric baseboard heat in this room. The first floor has a sizeable bedroom and full bathroom, complemented by a combination powder room & laundry. The second floor has a huge MBR that opens to a full tile bath. On this level, the third bedroom, as do so many rooms, provides ample closet space. Nearly all the home's closets have auto-lighting on open! An attached two car oversized garage has a rear area room with a stairway down to a lower half depth garage used for tool and lawn equipment storage. A high ceiling basement has walk-out sliders that let you stroll to the quiet woods where you can relax on a bench and reflect while you gaze at and hear the bubbling stream. It's then you know that this is where you should be. Be the right qualified owner and join those who have already recognized why this is SPECTACULAR.
Location
State PA
County Montgomery
Area Lower Frederick Twp (10638)
Zoning R1
Direction Southwest
Rooms
Other Rooms Living Room, Dining Room, Primary Bedroom, Bedroom 2, Kitchen, Family Room, Bedroom 1, Laundry, Attic
Basement Full, Unfinished, Outside Entrance
Interior
Interior Features Primary Bath(s), Kitchen - Island, Butlers Pantry, Skylight(s), Ceiling Fan(s), Water Treat System, Exposed Beams, Dining Area
Hot Water Electric
Heating Forced Air, Baseboard - Hot Water
Cooling Central A/C
Flooring Wood, Fully Carpeted, Vinyl, Tile/Brick
Fireplaces Number 2
Equipment Cooktop, Oven - Wall, Oven - Self Cleaning, Dishwasher, Disposal
Fireplace Y
Appliance Cooktop, Oven - Wall, Oven - Self Cleaning, Dishwasher, Disposal
Heat Source Oil
Laundry Main Floor
Exterior
Exterior Feature Deck(s), Patio(s)
Parking Features Inside Access, Garage Door Opener, Oversized
Garage Spaces 5.0
Roof Type Pitched,Shingle
Accessibility None
Porch Deck(s), Patio(s)
Attached Garage 2
Total Parking Spaces 5
Garage Y
Building
Lot Description Cul-de-sac, Irregular, Trees/Wooded
Story 1.5
Foundation Brick/Mortar
Sewer On Site Septic
Water Well
Architectural Style Cape Cod
Level or Stories 1.5
Additional Building Above Grade
Structure Type Cathedral Ceilings
New Construction N
Schools
High Schools Perkiomen Valley
School District Perkiomen Valley
Others
Senior Community No
Tax ID 38-00-00216-448
Ownership Fee Simple
Acceptable Financing Conventional, FHA 203(b), USDA
Listing Terms Conventional, FHA 203(b), USDA
Financing Conventional,FHA 203(b),USDA
Read Less
Want to know what your home might be worth? Contact us for a FREE valuation!

Our team is ready to help you sell your home for the highest possible price ASAP

Bought with Terese E Brittingham • Keller Williams Realty Group

GET MORE INFORMATION





