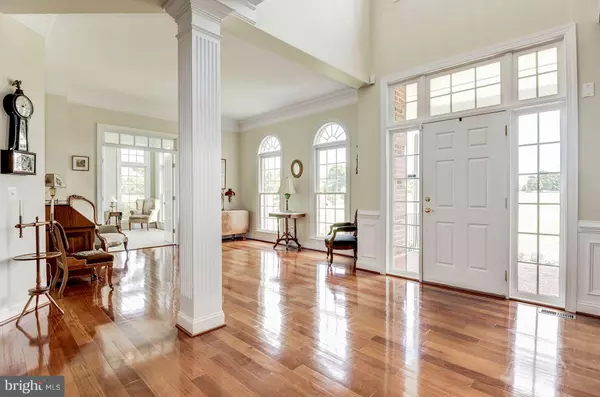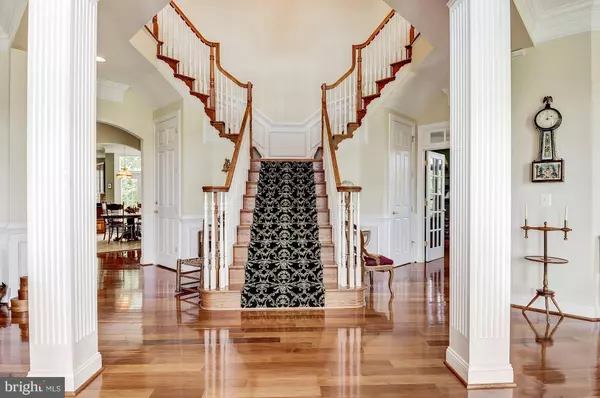$765,000
$779,000
1.8%For more information regarding the value of a property, please contact us for a free consultation.
16723 CHESTNUT OVERLOOK DR Purcellville, VA 20132
4 Beds
5 Baths
5,406 SqFt
Key Details
Sold Price $765,000
Property Type Single Family Home
Sub Type Detached
Listing Status Sold
Purchase Type For Sale
Square Footage 5,406 sqft
Price per Sqft $141
Subdivision Chestnut Hills
MLS Listing ID 1000086263
Sold Date 11/09/17
Style Colonial
Bedrooms 4
Full Baths 4
Half Baths 1
HOA Fees $48/qua
HOA Y/N Y
Abv Grd Liv Area 4,656
Originating Board MRIS
Year Built 2007
Annual Tax Amount $8,108
Tax Year 2016
Lot Size 4.890 Acres
Acres 4.89
Property Description
Incredible estate in serene Chestnut Hills sits on a nearly 5 acre, wooded lot. Grand foyer, gleaming hardwood floors, double entry staircase, & main lvl office. Gourmet kitchen boasts SS appliances, tons of cabinets & walk-in pantry. Upper lvl Master Suite has Spa Bath. Finished basement w/Rec Room & extra space. Spectacular rear 3-tier balcony/patio! Too many details to list Don't miss out!
Location
State VA
County Loudoun
Rooms
Other Rooms Dining Room, Primary Bedroom, Bedroom 2, Bedroom 3, Bedroom 4, Kitchen, Family Room, Foyer, Study, Sun/Florida Room, Laundry
Basement Outside Entrance, Sump Pump, Fully Finished
Interior
Interior Features Breakfast Area, Family Room Off Kitchen, Kitchen - Gourmet, Kitchen - Table Space, Dining Area, Wood Floors, Primary Bath(s), Double/Dual Staircase, Chair Railings, Crown Moldings, Floor Plan - Traditional
Hot Water Natural Gas
Heating Forced Air
Cooling Heat Pump(s)
Fireplaces Number 2
Equipment Dryer, Washer, Oven - Double, Cooktop, Dishwasher, Disposal, Icemaker, Refrigerator
Fireplace Y
Appliance Dryer, Washer, Oven - Double, Cooktop, Dishwasher, Disposal, Icemaker, Refrigerator
Heat Source Natural Gas
Exterior
Parking Features Garage Door Opener
Garage Spaces 3.0
Water Access N
Accessibility None
Attached Garage 3
Total Parking Spaces 3
Garage Y
Private Pool N
Building
Story 3+
Sewer Other
Water Well
Architectural Style Colonial
Level or Stories 3+
Additional Building Above Grade, Below Grade
New Construction N
Schools
Elementary Schools Mountain View
Middle Schools Harmony
High Schools Woodgrove
School District Loudoun County Public Schools
Others
HOA Fee Include Trash
Senior Community No
Tax ID 486153570000
Ownership Fee Simple
Special Listing Condition Standard
Read Less
Want to know what your home might be worth? Contact us for a FREE valuation!

Our team is ready to help you sell your home for the highest possible price ASAP

Bought with Gregory A Wells • Keller Williams Realty
GET MORE INFORMATION





