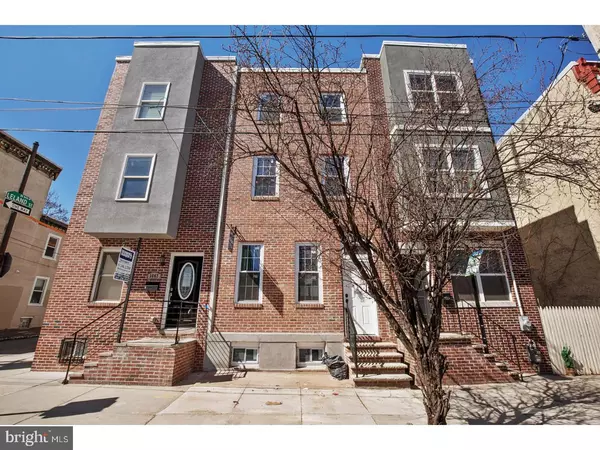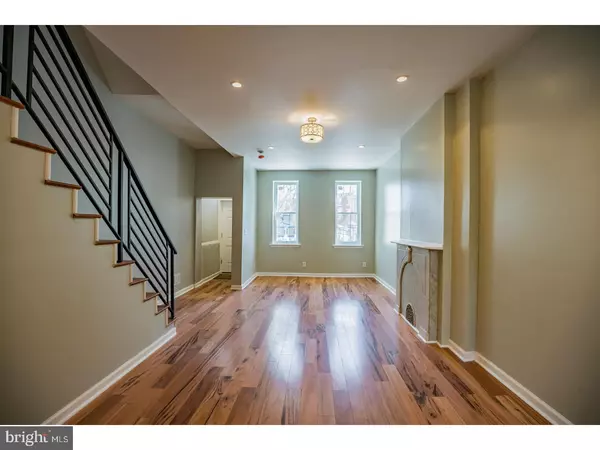$395,000
$399,900
1.2%For more information regarding the value of a property, please contact us for a free consultation.
1641 FRANCIS ST Philadelphia, PA 19130
3 Beds
4 Baths
1,725 SqFt
Key Details
Sold Price $395,000
Property Type Townhouse
Sub Type Interior Row/Townhouse
Listing Status Sold
Purchase Type For Sale
Square Footage 1,725 sqft
Price per Sqft $228
Subdivision Francisville
MLS Listing ID 1000434015
Sold Date 10/02/17
Style Traditional
Bedrooms 3
Full Baths 3
Half Baths 1
HOA Y/N N
Abv Grd Liv Area 1,725
Originating Board TREND
Year Built 1918
Annual Tax Amount $2,140
Tax Year 2017
Lot Size 1,005 Sqft
Acres 0.02
Lot Dimensions 15X67
Property Description
Come and see this top of the line 1,725 sq. ft. completely remodeled home in the hot, up and coming Francisville neighborhood. This well-crafted house boasts 3 bedrooms, 3.5 baths, a fully finished basement, high-end finishes, tiger striped hardwood flooring throughout, original marble fireplace, and new modern iron railings. You'll love this home's straight thru design and open floor plan. Enter into a large, bright living room that leads back into the full kitchen with stainless steel appliances, custom lighting, breakfast bar, granite countertops and a subway tile backsplash. On the second floor of the house, you'll find one of two master suites complete with tons of natural light, ample closet space and en suite full bathroom. A second, large bedroom down the hall and full, hallway bathroom complete the second floor. On the third floor is your second master bedroom that includes a full ensuite bath. In the finished, remodeled, porcelain tiled floor, you'll have an additional area perfect for a den, family room, storage, or whatever your needs require. This home is located in a great neighborhood minutes from all the shops, bars, restaurants and cafes that Fairmount has to offer. You do not want to miss out on this opportunity. Schedule an appointment to see your new home today!
Location
State PA
County Philadelphia
Area 19130 (19130)
Zoning RSA5
Rooms
Other Rooms Living Room, Dining Room, Primary Bedroom, Bedroom 2, Kitchen, Family Room, Bedroom 1
Basement Full, Fully Finished
Interior
Hot Water Electric
Heating Energy Star Heating System
Cooling Central A/C
Flooring Wood, Tile/Brick
Fireplace N
Heat Source Natural Gas
Laundry Main Floor
Exterior
Water Access N
Roof Type Flat
Accessibility None
Garage N
Building
Story 3+
Sewer Public Sewer
Water Public
Architectural Style Traditional
Level or Stories 3+
Additional Building Above Grade
New Construction N
Schools
School District The School District Of Philadelphia
Others
Senior Community No
Tax ID 151344800
Ownership Fee Simple
Read Less
Want to know what your home might be worth? Contact us for a FREE valuation!

Our team is ready to help you sell your home for the highest possible price ASAP

Bought with Matthew C Karlson • BHHS Fox & Roach-Center City Walnut

GET MORE INFORMATION





